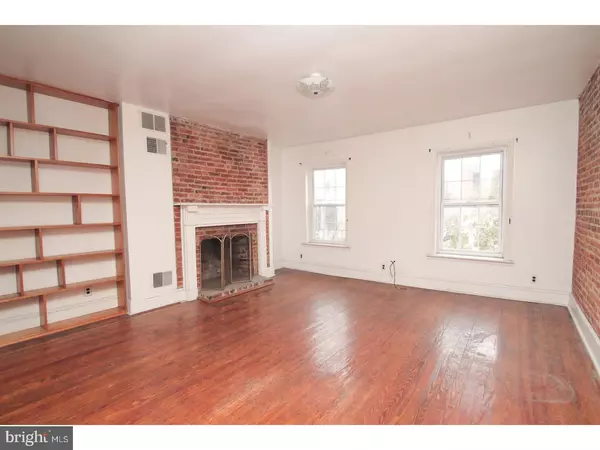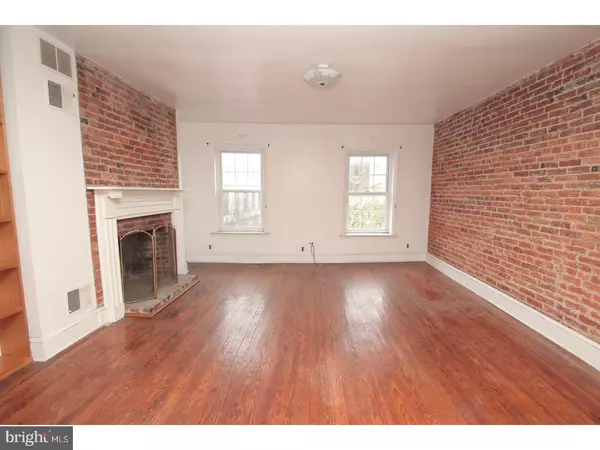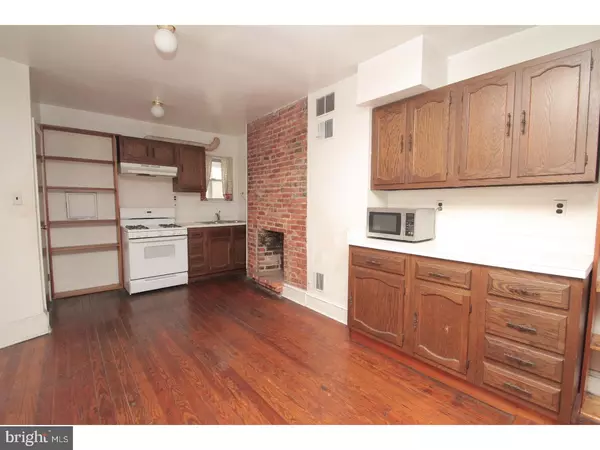$455,000
$425,000
7.1%For more information regarding the value of a property, please contact us for a free consultation.
918 S 11TH ST Philadelphia, PA 19147
4 Beds
3 Baths
1,992 SqFt
Key Details
Sold Price $455,000
Property Type Townhouse
Sub Type Interior Row/Townhouse
Listing Status Sold
Purchase Type For Sale
Square Footage 1,992 sqft
Price per Sqft $228
Subdivision Bella Vista
MLS Listing ID 1003651761
Sold Date 06/02/17
Style Straight Thru
Bedrooms 4
Full Baths 3
HOA Y/N N
Abv Grd Liv Area 1,992
Originating Board TREND
Year Built 1918
Annual Tax Amount $3,980
Tax Year 2017
Lot Size 850 Sqft
Acres 0.02
Lot Dimensions 16X50
Property Description
Congratulations! You have a discovered a unique opportunity in this large, well cared-for home. Currently zoned as a single family residence, but in fact configured as a duplex, with a private entrance for each, and separated gas/electric utilities. The 1ST FLOOR is a self contained, large 1 BR Studio, suitable for use as an in-law suite, au pere or similar arrangement. Historically this space was likely a store... High ceilings at approximately 12 feet, glass entry doors, deep space. Fireplace with brick surround. Access to rear yard. First floor could be reconfigured as a 1 BR fairly easily, or perhaps be adapted into the main kitchen/dining/living space. 2ND FLOOR is the main living space of a tri-level 3BR, 2 Bath apartment. Beautiful, original flooring throughout the building in excellent condition. Exposed brick and large windows, several fireplaces. Upstairs two bedrooms, 1 bath plus a master suite (3BR+2Full bath in the upper unit). Delightful deck with westerly view. This is a 4 story building! In addition there is a semi-finished basement with laundry, mechanicals, and an office space. If have considered your options to build or customize a large home this is an amazing starting point. Great, flexible layout to fast-track your ultimate vision. Location is excellent, convenient amenities, shopping, services, and transit options. Walkscore of 96 means you can accomplish most of your daily errands on foot. Set up your showing today!
Location
State PA
County Philadelphia
Area 19147 (19147)
Zoning RM1
Direction East
Rooms
Other Rooms Living Room, Dining Room, Primary Bedroom, Bedroom 2, Bedroom 3, Kitchen, Family Room, Bedroom 1, In-Law/auPair/Suite
Basement Full
Interior
Interior Features Stall Shower, Kitchen - Eat-In
Hot Water Natural Gas
Heating Gas, Forced Air
Cooling None
Flooring Wood
Fireplaces Type Brick
Fireplace N
Heat Source Natural Gas
Laundry Basement
Exterior
Exterior Feature Deck(s), Patio(s)
Water Access N
Roof Type Pitched
Accessibility None
Porch Deck(s), Patio(s)
Garage N
Building
Story 3+
Foundation Stone
Sewer Public Sewer
Water Public
Architectural Style Straight Thru
Level or Stories 3+
Additional Building Above Grade
Structure Type 9'+ Ceilings
New Construction N
Schools
School District The School District Of Philadelphia
Others
Senior Community No
Tax ID 022577910
Ownership Fee Simple
Read Less
Want to know what your home might be worth? Contact us for a FREE valuation!

Our team is ready to help you sell your home for the highest possible price ASAP

Bought with Laura E Seaman • Coldwell Banker Realty

GET MORE INFORMATION





