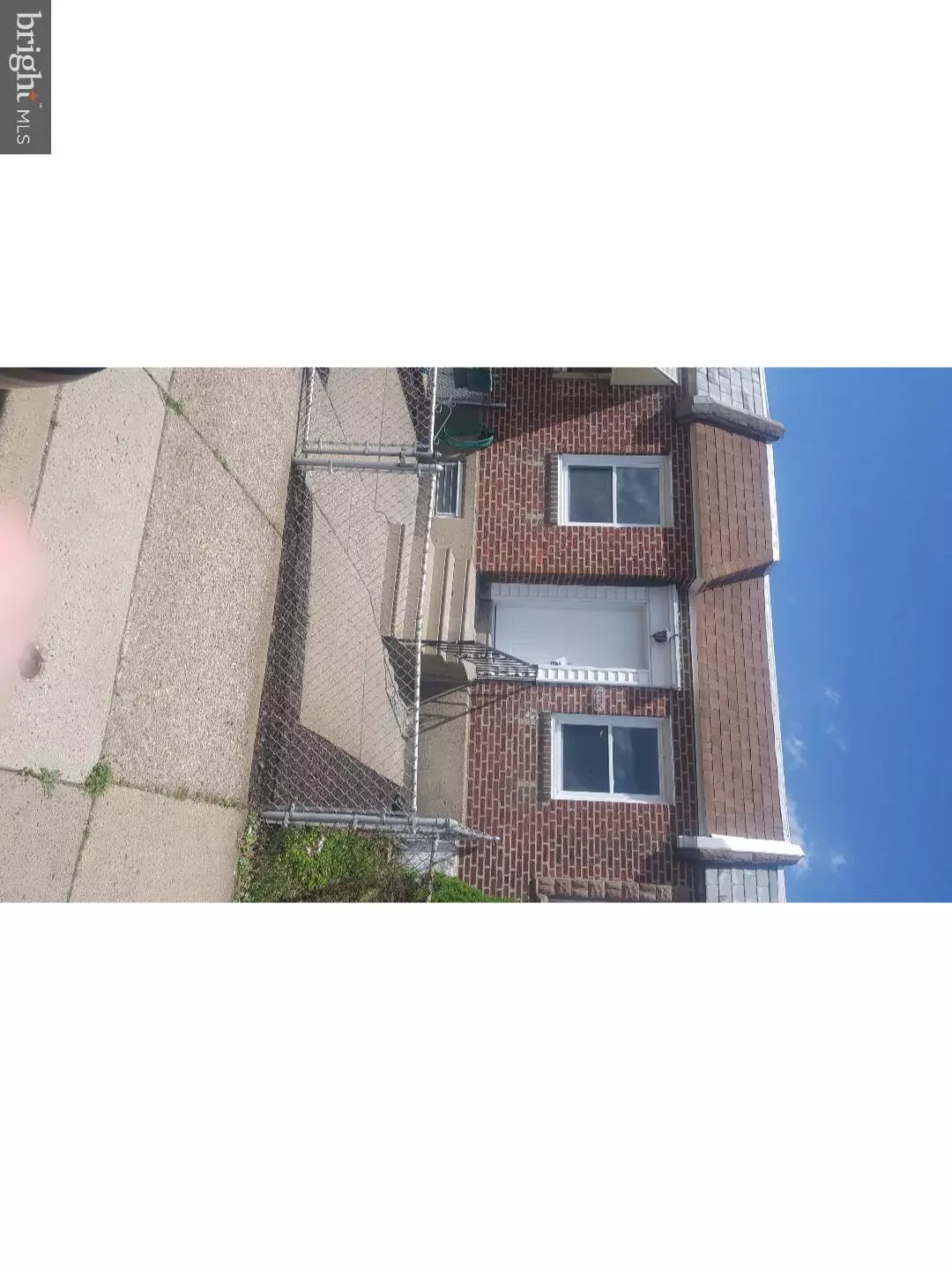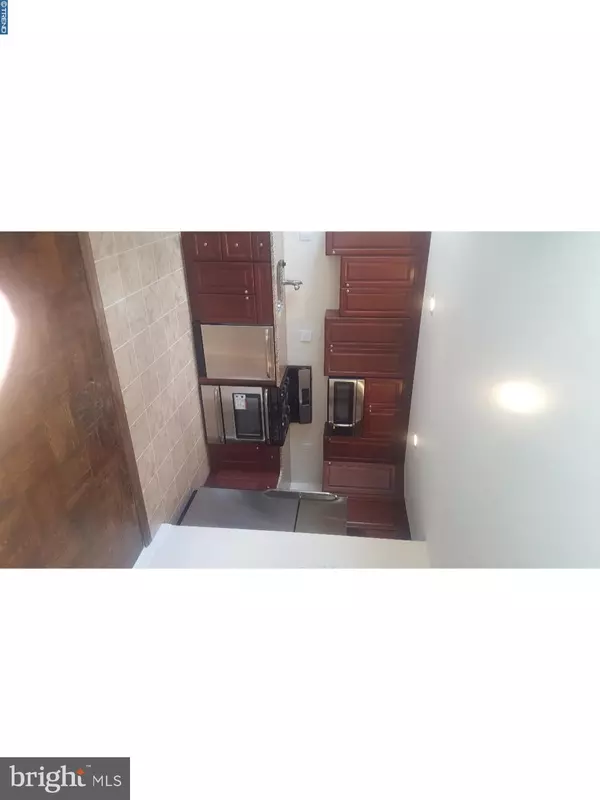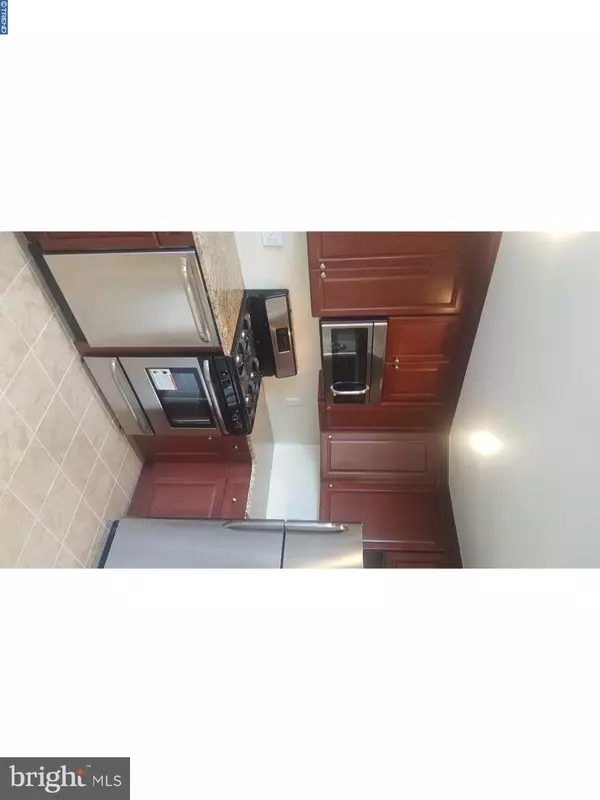$80,000
$82,900
3.5%For more information regarding the value of a property, please contact us for a free consultation.
5326 GLENLOCH ST Philadelphia, PA 19124
2 Beds
1 Bath
660 SqFt
Key Details
Sold Price $80,000
Property Type Townhouse
Sub Type Interior Row/Townhouse
Listing Status Sold
Purchase Type For Sale
Square Footage 660 sqft
Price per Sqft $121
Subdivision Wissinoming
MLS Listing ID 1003652021
Sold Date 05/30/17
Style Ranch/Rambler
Bedrooms 2
Full Baths 1
HOA Y/N N
Abv Grd Liv Area 660
Originating Board TREND
Year Built 1945
Annual Tax Amount $883
Tax Year 2017
Lot Size 1,243 Sqft
Acres 0.03
Lot Dimensions 18X68
Property Description
Step in to this newly remodeled 1 floor rancher. It includes wide open kitchen with granite tops and new SS appliances. All new windows and doors, light fixtures and refinished HW floors. Bathroom has also been upgraded! Laundry hookup is on the main level. Newer roof and fenced in front and rear yard. Close to public transportation and major roadways. You will not be disappointed by showing this house, very clean with a nice quiet block too. Can close immediately. Dont wait and dont be late!!!
Location
State PA
County Philadelphia
Area 19124 (19124)
Zoning RSA5
Rooms
Other Rooms Living Room, Primary Bedroom, Kitchen, Family Room, Bedroom 1
Interior
Interior Features Breakfast Area
Hot Water Natural Gas
Heating Gas
Cooling Central A/C
Fireplace N
Heat Source Natural Gas
Laundry Main Floor
Exterior
Water Access N
Accessibility None
Garage N
Building
Story 1
Sewer Public Sewer
Water Public
Architectural Style Ranch/Rambler
Level or Stories 1
Additional Building Above Grade
New Construction N
Schools
School District The School District Of Philadelphia
Others
Senior Community No
Tax ID 622420300
Ownership Fee Simple
Read Less
Want to know what your home might be worth? Contact us for a FREE valuation!

Our team is ready to help you sell your home for the highest possible price ASAP

Bought with Jean Paul Gulle • RE/MAX Access
GET MORE INFORMATION





