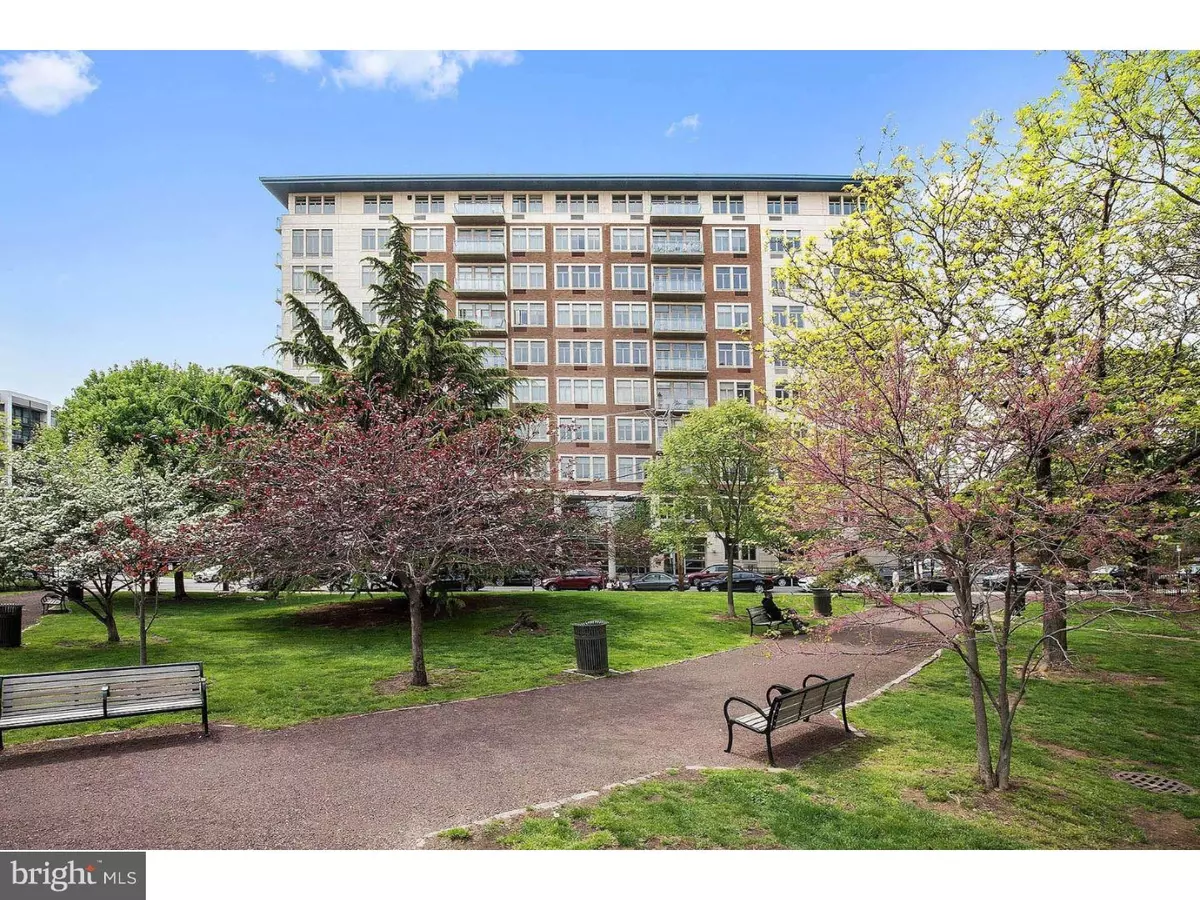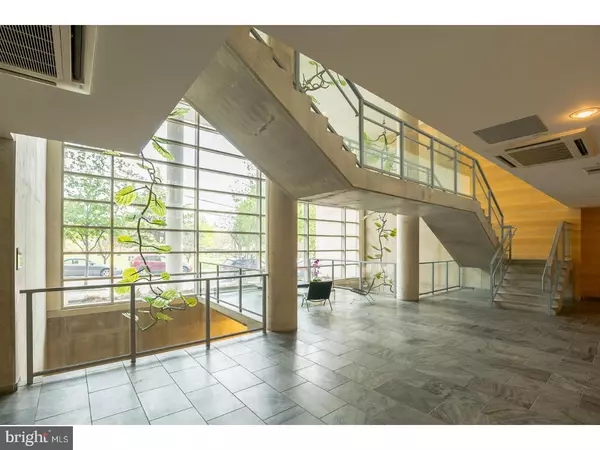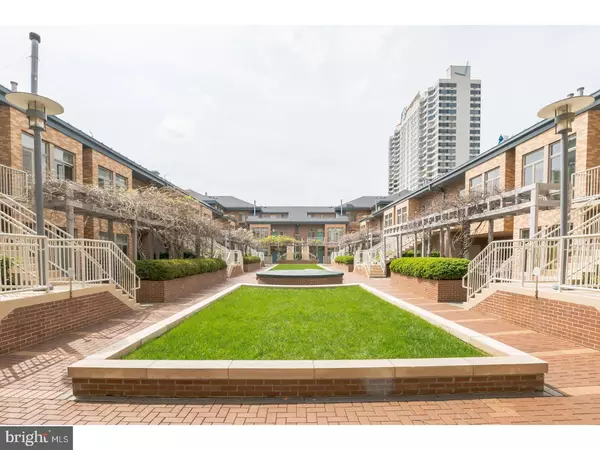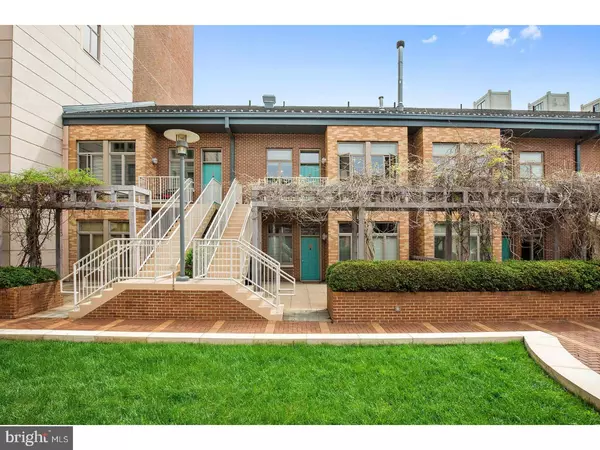$480,000
$484,900
1.0%For more information regarding the value of a property, please contact us for a free consultation.
1900 HAMILTON ST #D15 Philadelphia, PA 19130
2 Beds
2 Baths
1,194 SqFt
Key Details
Sold Price $480,000
Property Type Single Family Home
Sub Type Unit/Flat/Apartment
Listing Status Sold
Purchase Type For Sale
Square Footage 1,194 sqft
Price per Sqft $402
Subdivision Art Museum Area
MLS Listing ID 1003651983
Sold Date 09/06/17
Style Traditional
Bedrooms 2
Full Baths 2
HOA Fees $590/mo
HOA Y/N N
Abv Grd Liv Area 1,194
Originating Board TREND
Year Built 2007
Annual Tax Amount $5,375
Tax Year 2017
Property Description
Gorgeous upper level courtyard unit at The Tivoli with 1 car covered, deeded garage parking spot. This 2 bedroom 2 full bathroom condominium features beautiful, wide plank bamboo floors, extra high ceilings, stylish living room with marble surround gas fireplace, large dining room, gleaming kitchen with granite counter tops, double sink, breakfast bar, stainless steel appliances and ample storage space. The master suite with full bathroom and a beautiful balcony where you will enjoy Center City, Philadelphia skyline views. Both bathrooms have sandstone tiles, Grohe fixtures and designer vanities. All closets are designed by closet works and custom Hunter Douglas blinds on all windows. Tivoli is walking distance to everything Center City, Philadelphia has to offer. Steps away from Whole Foods, The Barnes Museum, Starbucks, Unleashed, Buena Onde, Le Pain Quotidien, The Parkway, Kelly Drive and boathouse row. Building amenities include covered garage parking, 24 hour doorman, community room and a large fitness center. The Tivoli is a pet friendly condominium. Gas, water, sewer, 24 hour door man, hot water, insurance, health club, residents club room and parking fee are all included in the monthly condo dues. This opportunity will not last long!
Location
State PA
County Philadelphia
Area 19130 (19130)
Zoning RMX3
Rooms
Other Rooms Living Room, Dining Room, Primary Bedroom, Kitchen, Family Room, Bedroom 1
Interior
Interior Features Primary Bath(s), Butlers Pantry, Sprinkler System, Dining Area
Hot Water Natural Gas
Heating Electric, Heat Pump - Electric BackUp, Forced Air
Cooling Central A/C
Flooring Wood
Fireplaces Number 1
Fireplaces Type Marble
Equipment Cooktop, Oven - Wall, Oven - Self Cleaning, Dishwasher, Refrigerator, Disposal
Fireplace Y
Window Features Energy Efficient
Appliance Cooktop, Oven - Wall, Oven - Self Cleaning, Dishwasher, Refrigerator, Disposal
Heat Source Electric
Laundry Main Floor
Exterior
Exterior Feature Balcony
Garage Spaces 1.0
Utilities Available Cable TV
Amenities Available Club House
Water Access N
Accessibility Mobility Improvements
Porch Balcony
Attached Garage 1
Total Parking Spaces 1
Garage Y
Building
Foundation Concrete Perimeter
Sewer Public Sewer
Water Public
Architectural Style Traditional
Additional Building Above Grade
Structure Type 9'+ Ceilings
New Construction N
Schools
School District The School District Of Philadelphia
Others
Pets Allowed Y
HOA Fee Include Common Area Maintenance,Ext Bldg Maint,Lawn Maintenance,Snow Removal,Trash,Water,Cook Fee,Parking Fee,Insurance,Health Club,All Ground Fee,Management,Alarm System
Senior Community No
Tax ID 888110968
Ownership Condominium
Pets Allowed Case by Case Basis
Read Less
Want to know what your home might be worth? Contact us for a FREE valuation!

Our team is ready to help you sell your home for the highest possible price ASAP

Bought with Andrew G Black • Redfin Corporation
GET MORE INFORMATION





