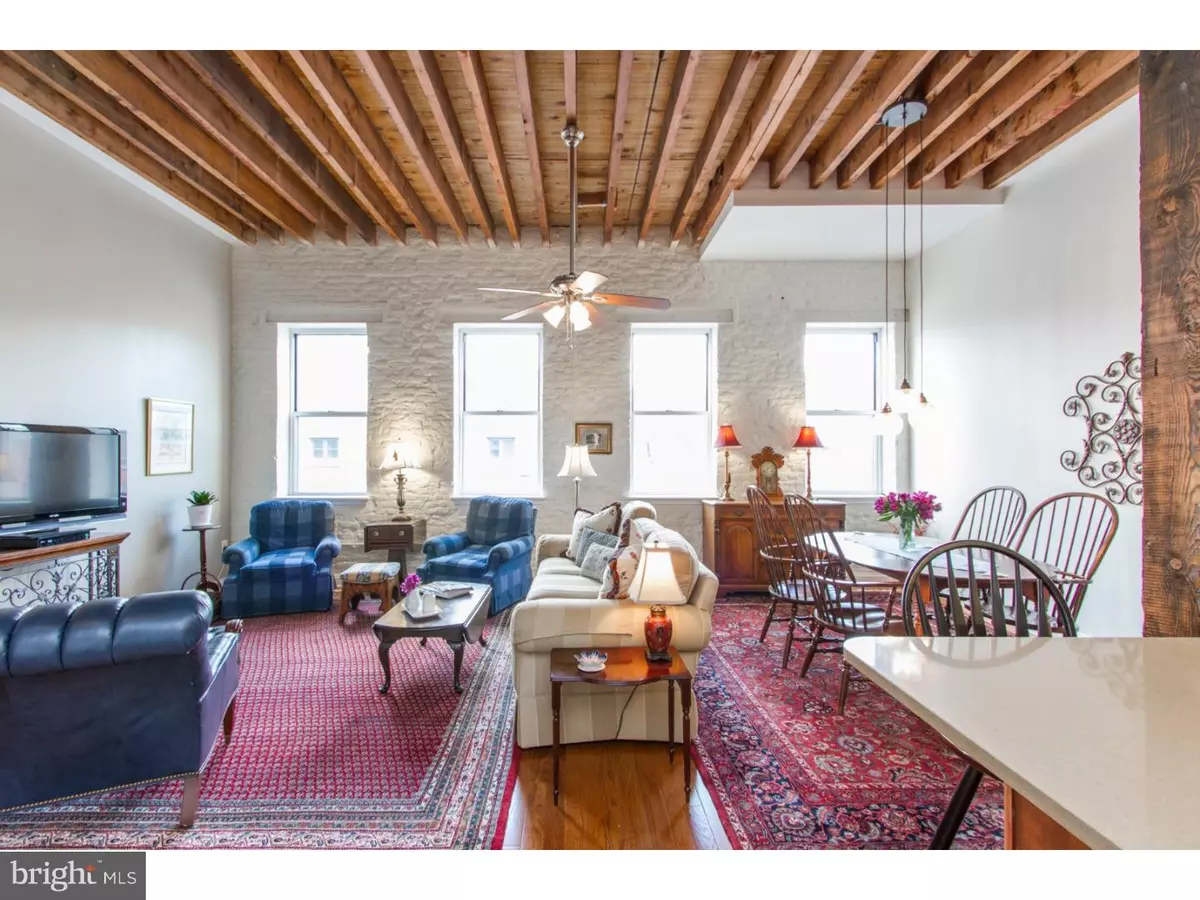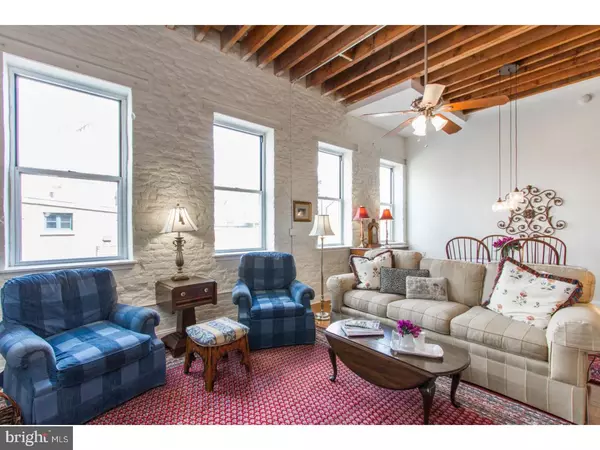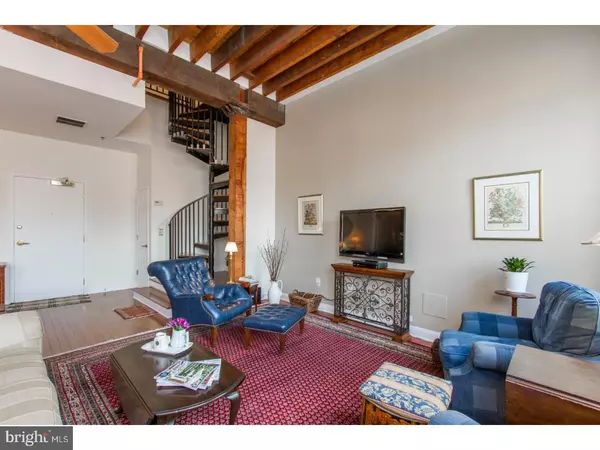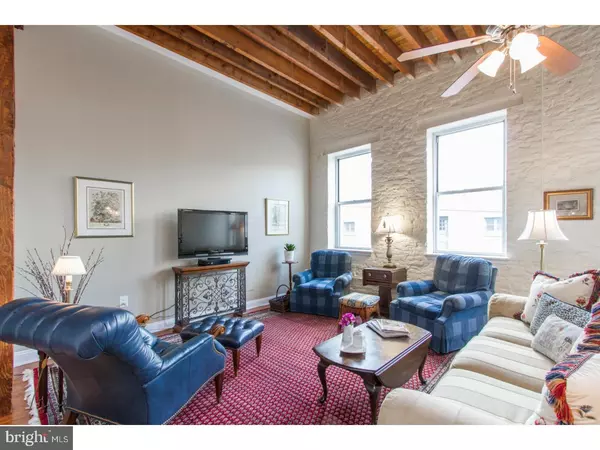$337,500
$350,000
3.6%For more information regarding the value of a property, please contact us for a free consultation.
124 QUARRY ST #3C Philadelphia, PA 19106
2 Beds
2 Baths
1,184 SqFt
Key Details
Sold Price $337,500
Property Type Single Family Home
Sub Type Unit/Flat/Apartment
Listing Status Sold
Purchase Type For Sale
Square Footage 1,184 sqft
Price per Sqft $285
Subdivision Old City
MLS Listing ID 1003651281
Sold Date 08/28/17
Style Loft with Bedrooms
Bedrooms 2
Full Baths 2
HOA Fees $365/mo
HOA Y/N N
Abv Grd Liv Area 1,184
Originating Board TREND
Annual Tax Amount $4,520
Tax Year 2017
Property Description
This quintessential loft-style condo is hands down one of the best units in our favorite boutique Old City building. Located right off 2nd St, the building is set back enough to be protected from the noise of the street, while still allowing easy access to public transportation and an onramp to I95--perfect for commuters or medical residents, who can access any hospital from this central location. The unit itself features lots of upgrades, like recently installed hardwood floors, quartz countertops with undermount stainless steel sink, and a stone-tiled master bath with new granite-topped vanity, alongside classic loft details like exposed brick, columns and beams, and sky-high ceilings. The main level is completely open, the square shape allowing any configuration of furniture, and the current layout proves there's plenty of space for separate living and dining areas--no need to give up that sectional or reclaimed farmhouse table. The kitchen features Shaker-style cabinetry, stainless steel appliances including a GE slide-in range and bottom-freezer fridge, and a breakfast bar for casual dining. A spiral staircase leads to the fully enclosed bedrooms, each with crisp white brick walls, ample closet space and two large windows with bridge views. The master has an en-suite bath with stone tile floors and ceramic tile tub surround, while the guest bedroom has access to the nicely appointed hall bath with retro-cool black and white tile floors. There's also a laundry closet with stackable washer dryer and built-in shelving. This third-floor walk-up is in a pet-friendly building located on a quiet cobblestone street and has a lovely shared courtyard with gas grill and furniture. Your out-of-town visitors will enjoy all the touristy stuff within walking distance, while your urban playground includes Race Street Pier, Morgan's Pier and Spruce Street Harbor Park.
Location
State PA
County Philadelphia
Area 19106 (19106)
Zoning CMX3
Rooms
Other Rooms Living Room, Primary Bedroom, Kitchen, Bedroom 1
Interior
Interior Features Dining Area
Hot Water Electric
Heating Electric
Cooling Central A/C
Fireplace N
Heat Source Electric
Laundry Upper Floor
Exterior
Water Access N
Accessibility None
Garage N
Building
Sewer Public Sewer
Water Public
Architectural Style Loft with Bedrooms
Additional Building Above Grade
New Construction N
Schools
School District The School District Of Philadelphia
Others
HOA Fee Include Common Area Maintenance,Ext Bldg Maint,Snow Removal,Trash,Water,Sewer,All Ground Fee,Management
Senior Community No
Tax ID 888035128
Ownership Condominium
Read Less
Want to know what your home might be worth? Contact us for a FREE valuation!

Our team is ready to help you sell your home for the highest possible price ASAP

Bought with Michelle Burns-McHugh • Coldwell Banker Realty
GET MORE INFORMATION





