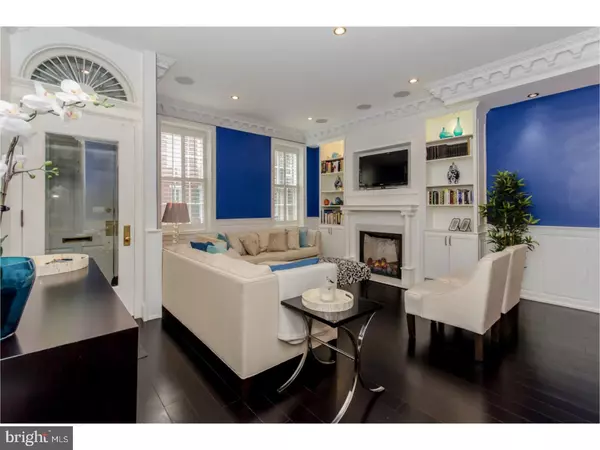$1,180,000
$1,100,000
7.3%For more information regarding the value of a property, please contact us for a free consultation.
1315 PINE ST Philadelphia, PA 19107
3 Beds
5 Baths
2,800 SqFt
Key Details
Sold Price $1,180,000
Property Type Townhouse
Sub Type Interior Row/Townhouse
Listing Status Sold
Purchase Type For Sale
Square Footage 2,800 sqft
Price per Sqft $421
Subdivision Washington Sq West
MLS Listing ID 1003651087
Sold Date 06/28/17
Style Traditional
Bedrooms 3
Full Baths 4
Half Baths 1
HOA Y/N N
Abv Grd Liv Area 2,800
Originating Board TREND
Annual Tax Amount $7,013
Tax Year 2017
Lot Size 1,080 Sqft
Acres 0.02
Lot Dimensions 18X60
Property Description
This stately 1880's Federal style townhome was taken down to the studs and then extensively renovated to a degree rarely seen in this price point. Enter into an enclosed vestibule w/full glass door which takes you into the large living/dining room areas showcasing period appropriate custom ornate crown moldings and wainscoting, over 10+ foot high ceilings, a gas fireplace w/original mantel & built-ins surrounding. Beyond is the impressive cook's kitchen with a 48 inch Viking 8 burner commercial range w/double ovens, a built-in Meile microwave, Viking refrigerator & beverage center and shiny white polystone counter tops & an oversized breakfast bar. Extra wide custom windows have plantation shutters that afford beautiful views of a landscaped 18 x 15 ft. Back garden patio with door to the alley & parking lot. A large custom pantry, coat closet & powder room complete this level. The 2nd flr has a wide landing with laundry & linen closets and a full guest bath. The large front bedroom has an en suite bath with an extra large walk-in shower and a deep clothes closet. The rear bedroom has a custom walk-in closet and offers incredible natural light and green views. The 3rd flr is the master suite with an 18 ft+ cathedral ceiling, large walk thru custom closet , bathroom with double sinks, heated marble floors and tile, a white stand alone Victoria+Albert tub, walk-in shower with rain head and wall spray that can operate simultaneously. From this floor there are floating stairs that take you to a sunny loft den w/full bath. The lower level (basement) is beautifully finished perfect for a family room/playroom or additional guest room and has two full double hung windows with southern exposure for lots of light. All windows have been replaced, the floors on the first and second flrs are wide plank espresso bamboo, the bathrooms are all statuary marble, and there is 2 zoned heating & a/c with 2 Nest controls. The list goes on and is captured completely in the sellers improvements list available upon request. All the renovations and addition were meticulously done by architect, designers and master craftsmen. Sellers are offering 1 year pre-paid parking w/an acceptable offer in the lot directly next door.
Location
State PA
County Philadelphia
Area 19107 (19107)
Zoning RES
Rooms
Other Rooms Living Room, Primary Bedroom, Bedroom 2, Kitchen, Bedroom 1
Basement Full, Fully Finished
Interior
Interior Features Primary Bath(s), Butlers Pantry, Breakfast Area
Hot Water Natural Gas
Heating Gas, Heat Pump - Electric BackUp, Hot Water
Cooling Central A/C
Flooring Wood, Marble
Fireplaces Number 1
Fireplaces Type Gas/Propane
Equipment Built-In Range, Dishwasher, Disposal, Built-In Microwave
Fireplace Y
Window Features Energy Efficient,Replacement
Appliance Built-In Range, Dishwasher, Disposal, Built-In Microwave
Heat Source Natural Gas
Laundry Upper Floor
Exterior
Exterior Feature Patio(s)
Water Access N
Roof Type Pitched
Accessibility None
Porch Patio(s)
Garage N
Building
Story 3+
Foundation Stone
Sewer Public Sewer
Water Public
Architectural Style Traditional
Level or Stories 3+
Additional Building Above Grade
Structure Type 9'+ Ceilings
New Construction N
Schools
School District The School District Of Philadelphia
Others
Senior Community No
Tax ID 053023315
Ownership Fee Simple
Security Features Security System
Read Less
Want to know what your home might be worth? Contact us for a FREE valuation!

Our team is ready to help you sell your home for the highest possible price ASAP

Bought with Kerry J McCaw • Long & Foster Real Estate, Inc.
GET MORE INFORMATION





