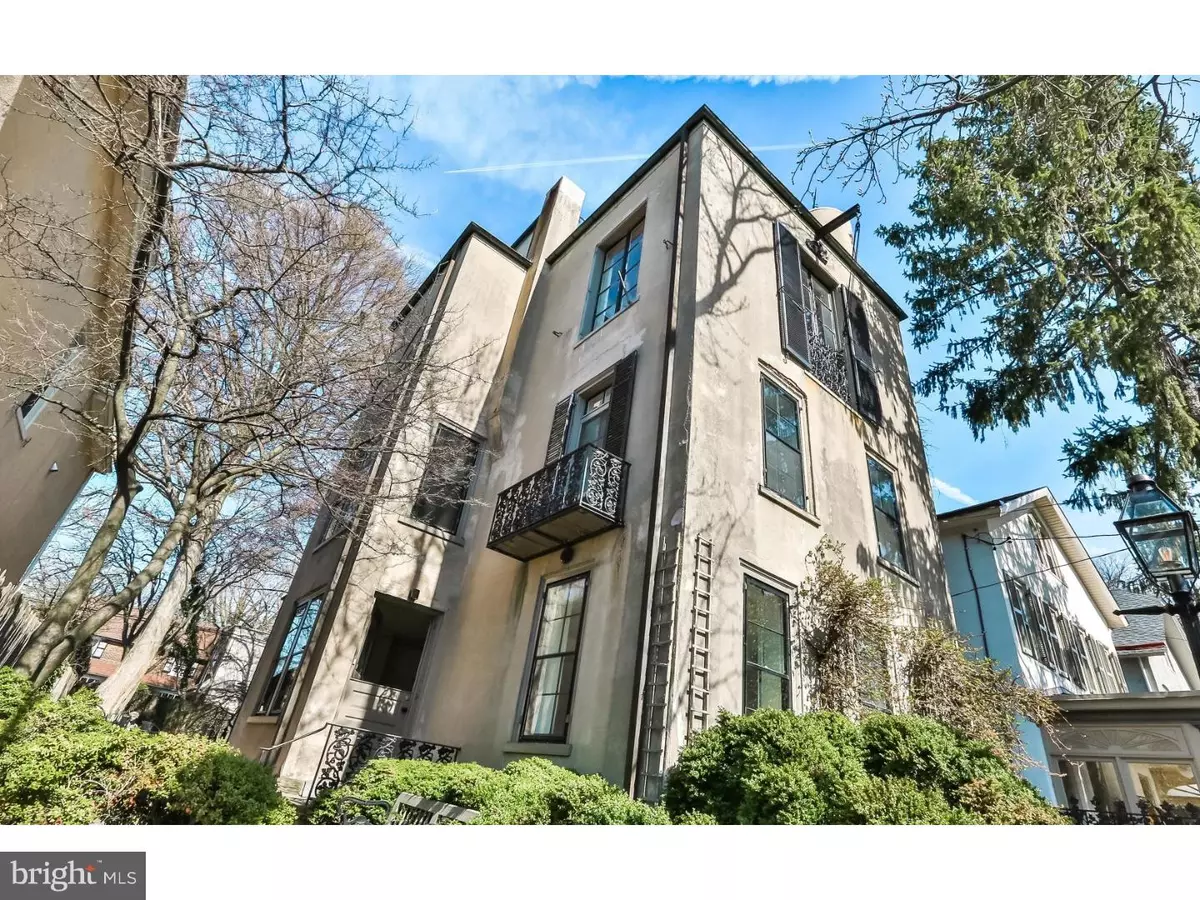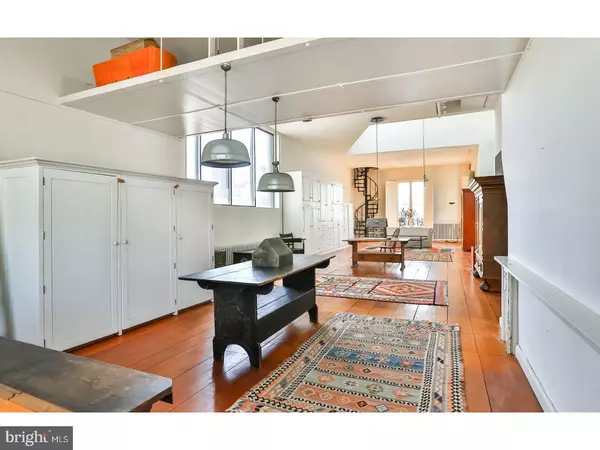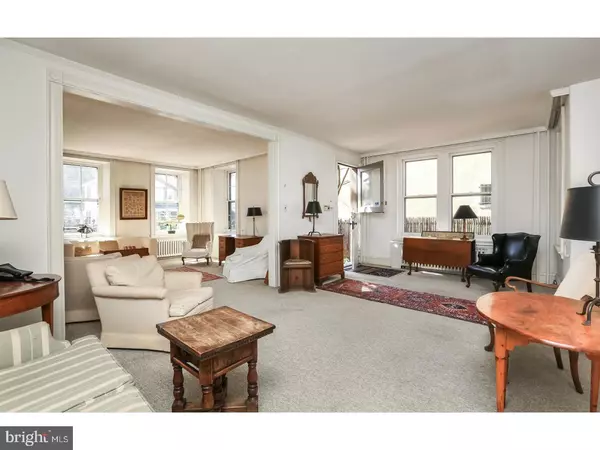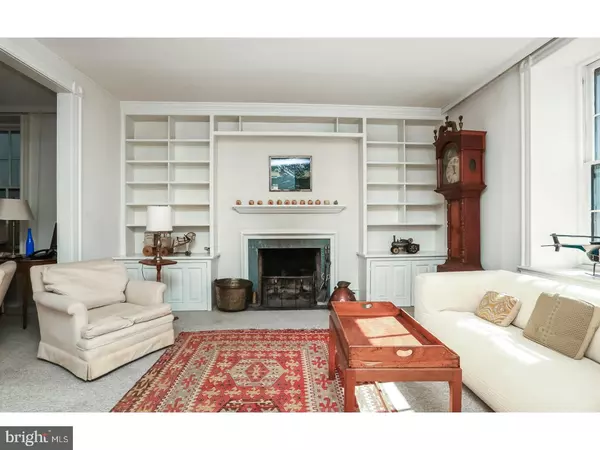$753,690
$795,000
5.2%For more information regarding the value of a property, please contact us for a free consultation.
191 E EVERGREEN AVE Philadelphia, PA 19118
4 Beds
4 Baths
4,446 SqFt
Key Details
Sold Price $753,690
Property Type Single Family Home
Sub Type Detached
Listing Status Sold
Purchase Type For Sale
Square Footage 4,446 sqft
Price per Sqft $169
Subdivision Chestnut Hill
MLS Listing ID 1003650945
Sold Date 06/16/17
Style Traditional
Bedrooms 4
Full Baths 3
Half Baths 1
HOA Y/N N
Abv Grd Liv Area 4,446
Originating Board TREND
Year Built 1925
Annual Tax Amount $5,916
Tax Year 2017
Lot Size 5,219 Sqft
Acres 0.12
Lot Dimensions 40X130
Property Description
As described in the magazine "Architecture", in the 1930's: A nondescript urban dwelling was renovated to be a clean, functional structure, not devoid of beauty, in line with the march of progress in architecture". In the late 1920's Carroll S Tyson Jr., an artist himself, purchased 191 E Evergreen for his friend and artist Arthur B. Carles. Carroll wanted to create an artist studio and residence for Carles and his family. He hired Edmund B. Gilchrist, Architect, to redesign the structure. The transformation was remarkable. Gilchrist literally raised the roof to create an expansive third floor open space studio with north light and roof decks with panoramic city views. The original stone wall at the front of the house was graced with an iron fence. You feel like you are about to enter an Italian Villa as you walk through the iron door in the stone wall. The first and second floors are gracious and comfortable. There is an attached bi-level suite with a kitchenette in the rear of the house, accessible through the home but with a separate entrance off the side yard. Walk to the shops and restaurants of Chestnut Hill, trains to center city, the local library, Morris Arboretum, Woodmere Art Gallery, Kismet Co-Working Space and so much more. ready for your renovation.
Location
State PA
County Philadelphia
Area 19118 (19118)
Zoning RSA3
Rooms
Other Rooms Living Room, Dining Room, Primary Bedroom, Bedroom 2, Bedroom 3, Kitchen, Family Room, Bedroom 1, Other, Attic
Basement Full, Unfinished
Interior
Interior Features Skylight(s), Stall Shower, Kitchen - Eat-In
Hot Water Natural Gas
Heating Oil, Radiator
Cooling Wall Unit
Flooring Wood, Fully Carpeted, Tile/Brick
Fireplaces Number 1
Equipment Dishwasher
Fireplace Y
Appliance Dishwasher
Heat Source Oil
Laundry Basement
Exterior
Exterior Feature Roof, Patio(s)
Fence Other
Water Access N
Roof Type Flat
Accessibility None
Porch Roof, Patio(s)
Garage N
Building
Lot Description Front Yard, Rear Yard, SideYard(s)
Story 3+
Sewer Public Sewer
Water Public
Architectural Style Traditional
Level or Stories 3+
Additional Building Above Grade
Structure Type Cathedral Ceilings,9'+ Ceilings
New Construction N
Schools
School District The School District Of Philadelphia
Others
Senior Community No
Tax ID 091126410
Ownership Fee Simple
Security Features Security System
Read Less
Want to know what your home might be worth? Contact us for a FREE valuation!

Our team is ready to help you sell your home for the highest possible price ASAP

Bought with Non Subscribing Member • Non Member Office

GET MORE INFORMATION





