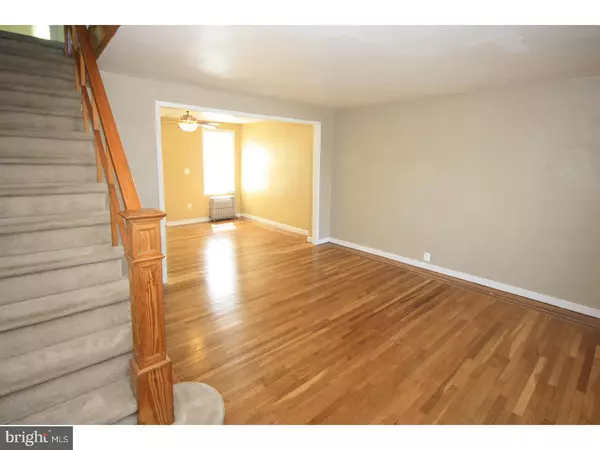$105,000
$105,000
For more information regarding the value of a property, please contact us for a free consultation.
7143 GILLESPIE ST Philadelphia, PA 19135
3 Beds
2 Baths
1,152 SqFt
Key Details
Sold Price $105,000
Property Type Townhouse
Sub Type Interior Row/Townhouse
Listing Status Sold
Purchase Type For Sale
Square Footage 1,152 sqft
Price per Sqft $91
Subdivision Tacony
MLS Listing ID 1003650687
Sold Date 05/04/17
Style Straight Thru
Bedrooms 3
Full Baths 1
Half Baths 1
HOA Y/N N
Abv Grd Liv Area 1,152
Originating Board TREND
Year Built 1950
Annual Tax Amount $1,561
Tax Year 2017
Lot Size 1,200 Sqft
Acres 0.03
Lot Dimensions 16X75
Property Description
Beautifully updated straight-thru situated on a quiet block in Tacony. Arrive and you will immediately picture yourself relaxing in the warm weather month's on the covered front porch. Enter through the newly installed security door to find refinished hardwood floors with herringbone inlays & fresh paint throughout. The main level consists of a spacious living room, formal dining room with ceiling fan and open layout overlooking the updated kitchen with ceramic tile floors, plenty of oak cabinets & counter space, newer appliances including gas range, built-in microwave, dishwasher & refrigerator that are all included and provides access to the shared rear deck. The upper level hosts 3 spacious bedrooms with hardwood floors & ceiling fans, as well as an updated hall bath with ceramic tile floor, new vanity and beautiful new tiled tub surround with glass tilled accent strip and shelves. The lower level hosts a semi-finished basement that can be used as an additional living area or for storage, separate laundry room with half bath and washer & dryer that are included and exits to the fenced rear driveway and 1-car garage with newer garage door. Additional features are replacement windows & 6-panel white doors throughout, updated electric and newer heater & water heater. Truly move-in ready with nothing left to do but unpack. Will not disappoint!
Location
State PA
County Philadelphia
Area 19135 (19135)
Zoning RSA5
Rooms
Other Rooms Living Room, Dining Room, Primary Bedroom, Bedroom 2, Kitchen, Family Room, Bedroom 1, Laundry
Basement Full, Outside Entrance
Interior
Interior Features Skylight(s), Ceiling Fan(s)
Hot Water Natural Gas
Heating Gas, Radiator, Baseboard
Cooling None
Flooring Wood, Fully Carpeted, Tile/Brick
Equipment Oven - Self Cleaning, Built-In Microwave
Fireplace N
Window Features Replacement
Appliance Oven - Self Cleaning, Built-In Microwave
Heat Source Natural Gas
Laundry Basement
Exterior
Exterior Feature Patio(s), Balcony
Garage Spaces 2.0
Fence Other
Utilities Available Cable TV
Water Access N
Roof Type Flat
Accessibility None
Porch Patio(s), Balcony
Attached Garage 1
Total Parking Spaces 2
Garage Y
Building
Lot Description Front Yard, Rear Yard
Story 2
Foundation Concrete Perimeter
Sewer Public Sewer
Water Public
Architectural Style Straight Thru
Level or Stories 2
Additional Building Above Grade
New Construction N
Schools
School District The School District Of Philadelphia
Others
Senior Community No
Tax ID 412303700
Ownership Fee Simple
Acceptable Financing Conventional, VA, FHA 203(b)
Listing Terms Conventional, VA, FHA 203(b)
Financing Conventional,VA,FHA 203(b)
Read Less
Want to know what your home might be worth? Contact us for a FREE valuation!

Our team is ready to help you sell your home for the highest possible price ASAP

Bought with Hongyan Li • Homelink Realty

GET MORE INFORMATION





