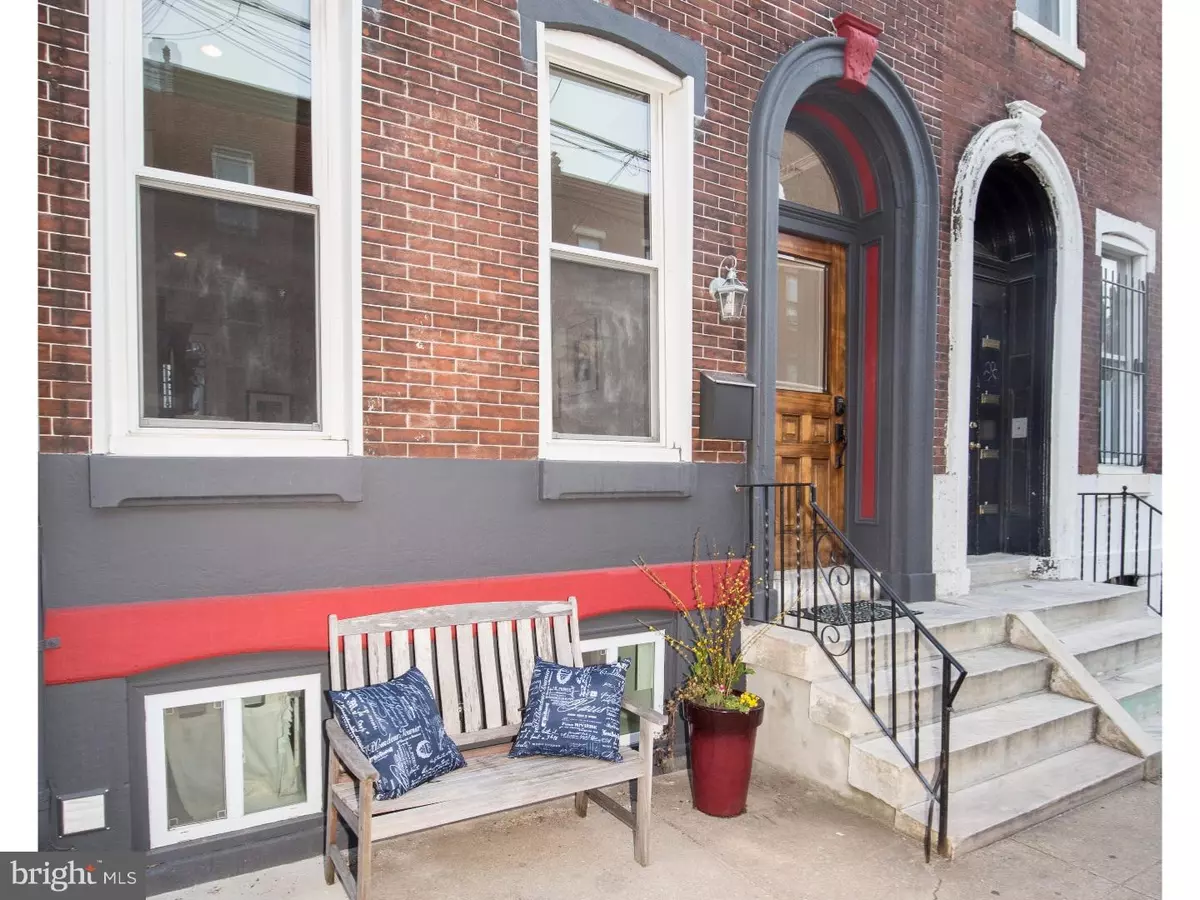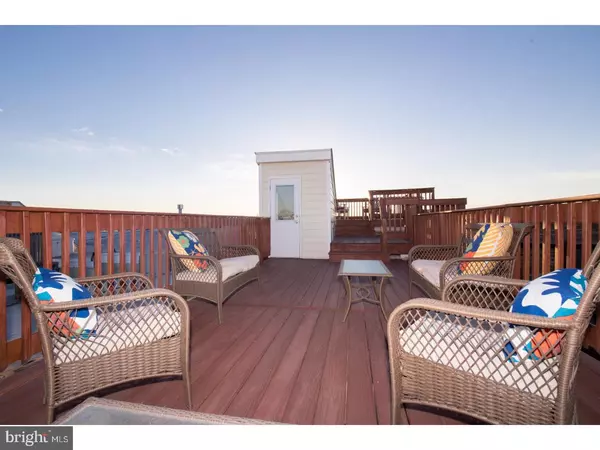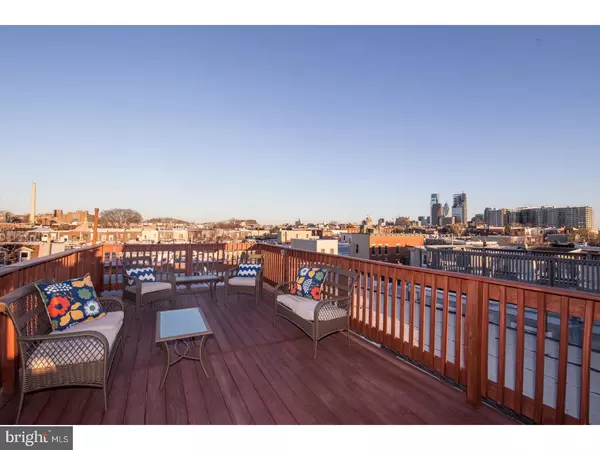$616,750
$616,750
For more information regarding the value of a property, please contact us for a free consultation.
847 N 26TH ST Philadelphia, PA 19130
4 Beds
3 Baths
2,349 SqFt
Key Details
Sold Price $616,750
Property Type Townhouse
Sub Type Interior Row/Townhouse
Listing Status Sold
Purchase Type For Sale
Square Footage 2,349 sqft
Price per Sqft $262
Subdivision Art Museum Area
MLS Listing ID 1003650375
Sold Date 05/25/17
Style Traditional
Bedrooms 4
Full Baths 2
Half Baths 1
HOA Y/N N
Abv Grd Liv Area 2,349
Originating Board TREND
Year Built 1915
Annual Tax Amount $4,592
Tax Year 2017
Lot Size 1,159 Sqft
Acres 0.03
Lot Dimensions 17X68
Property Description
SIZE, LOCATION, TAX ABATEMENT and maybe the best ROOF DECK in the neighborhood!! Come and check out this fully renovated three-story home in Fairmount. This house is designed to entertain with a very functional first floor layout, huge basement, large backyard and a triple-tiered roof deck that covers almost the entire footprint of the house. While this home offers all the wonderful and necessary requirements today's buyer needs, it still provides the original charm with which these houses were constructed. You will love the beautiful original pine floors, original railings, and the ever-essential marble vestibule. The upper floors offer an ideal layout of bedrooms, bathrooms, ample closet space, and a very large family room at the back of the second floor. The basement is fully finished and would make a wonderful play room, exercise space, office or whatever else you can imagine. Of course, it's in Fairmount so you are just a few blocks from the Art Museum, Kelly Drive, Boat House Row, great restaurants on Fairmount and Girard avenues, and steps from great coffee houses, playgrounds, Little League fields, and fitness and yoga studios. It is an easy walk downtown or take one of the three bus routes that stop within a block of the home. There is also a trolley stop on the corner for weekend trips to the zoo or a night out in Northern Liberties or Fishtown. This is a wonderful home in a wonderful neighborhood that really balances all the best things Center City offers. Just to summarize, this home has: 4 large bedrooms, 2.5 baths, a large newer kitchen with granite countertops and stainless steel appliances, large living room with gas fireplace and antique mantle, large family room, large backyard, a full finished basement, awesome roof deck, dual zone HVAC, and a very thoughtful layout throughout.
Location
State PA
County Philadelphia
Area 19130 (19130)
Zoning RSA5
Rooms
Other Rooms Living Room, Dining Room, Primary Bedroom, Bedroom 2, Bedroom 3, Kitchen, Family Room, Bedroom 1
Basement Full, Fully Finished
Interior
Interior Features Primary Bath(s), Ceiling Fan(s), Breakfast Area
Hot Water Natural Gas
Heating Gas, Forced Air
Cooling Central A/C
Flooring Wood
Fireplaces Number 1
Fireplaces Type Gas/Propane
Equipment Built-In Range, Dishwasher, Refrigerator, Disposal, Energy Efficient Appliances, Built-In Microwave
Fireplace Y
Window Features Energy Efficient
Appliance Built-In Range, Dishwasher, Refrigerator, Disposal, Energy Efficient Appliances, Built-In Microwave
Heat Source Natural Gas
Laundry Basement
Exterior
Exterior Feature Roof
Fence Other
Utilities Available Cable TV
Water Access N
Accessibility None
Porch Roof
Garage N
Building
Lot Description Rear Yard
Story 3+
Foundation Stone
Sewer Public Sewer
Water Public
Architectural Style Traditional
Level or Stories 3+
Additional Building Above Grade
Structure Type 9'+ Ceilings
New Construction N
Schools
School District The School District Of Philadelphia
Others
Senior Community No
Tax ID 151282400
Ownership Fee Simple
Read Less
Want to know what your home might be worth? Contact us for a FREE valuation!

Our team is ready to help you sell your home for the highest possible price ASAP

Bought with Aileen J Pasquel • Elfant Wissahickon-Rittenhouse Square
GET MORE INFORMATION





