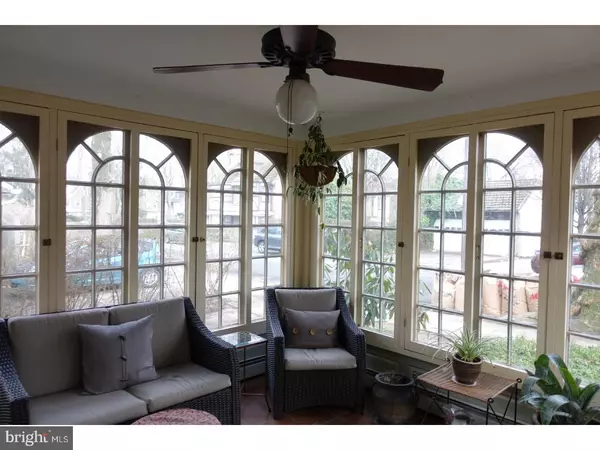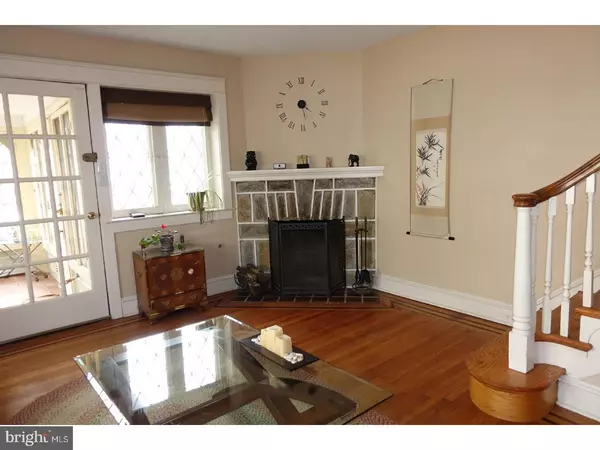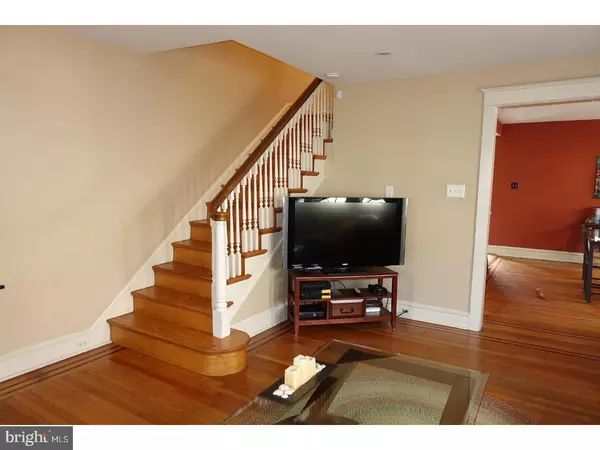$364,900
$359,900
1.4%For more information regarding the value of a property, please contact us for a free consultation.
305 WELLESLEY RD Philadelphia, PA 19119
5 Beds
2 Baths
1,753 SqFt
Key Details
Sold Price $364,900
Property Type Single Family Home
Sub Type Twin/Semi-Detached
Listing Status Sold
Purchase Type For Sale
Square Footage 1,753 sqft
Price per Sqft $208
Subdivision Mt Airy (West)
MLS Listing ID 1003650313
Sold Date 05/24/17
Style Tudor
Bedrooms 5
Full Baths 2
HOA Y/N N
Abv Grd Liv Area 1,753
Originating Board TREND
Year Built 1925
Annual Tax Amount $4,208
Tax Year 2017
Lot Size 2,240 Sqft
Acres 0.05
Lot Dimensions 28 X 80
Property Description
Located on a block known for its community minded neighbors, this brick, stone and stucco Tudor 3 story twin has extra yard space and lots of curb appeal. Well cared for and with its original character intact, it's a feel good house. Enter through a bright sunroom (with glass windows and screens) with arched windows into the living room with hardwood floors, a built-in clock over the stone wood-burning fireplace, a spindle staircase and diagonal leaded glass windows. The dining room and kitchen have been opened up and are divided by a corian counter peninsula with pendant lights and underneath storage. The kitchen has white veneer tall cabinets with pull-out shelves, stainless steel refrigerator, dishwasher and built-in microwave, tile floor and glass tile backsplash. A mullioned door leads to a new deck in the fenced back yard with perennials, a sunny space for a vegetable garden and a gate out to the side driveway. Other features include: Six ceiling fans. One window air conditioner which cools the second and third floors. Oak floors on two levels and refinished pine on the third floor. Five bedrooms. Two updated bathrooms with tongue and groove wainscoting. Basement with outside exit and storage room. Easy access to Chestnut Hill West train line and the Wissahickon.
Location
State PA
County Philadelphia
Area 19119 (19119)
Zoning RSA5
Direction Southeast
Rooms
Other Rooms Living Room, Dining Room, Primary Bedroom, Bedroom 2, Bedroom 3, Kitchen, Bedroom 1, Other
Basement Full, Unfinished
Interior
Interior Features Butlers Pantry, Ceiling Fan(s), Stain/Lead Glass, Breakfast Area
Hot Water Natural Gas
Heating Oil, Hot Water, Radiator, Baseboard
Cooling Wall Unit
Flooring Wood, Tile/Brick
Fireplaces Number 1
Fireplaces Type Stone
Equipment Dishwasher, Disposal, Built-In Microwave
Fireplace Y
Appliance Dishwasher, Disposal, Built-In Microwave
Heat Source Oil
Laundry Basement
Exterior
Exterior Feature Deck(s)
Fence Other
Utilities Available Cable TV
Water Access N
Roof Type Pitched,Shingle
Accessibility None
Porch Deck(s)
Garage N
Building
Lot Description Level, Rear Yard
Story 3+
Foundation Stone
Sewer Public Sewer
Water Public
Architectural Style Tudor
Level or Stories 3+
Additional Building Above Grade
New Construction N
Schools
School District The School District Of Philadelphia
Others
Senior Community No
Tax ID 092037700
Ownership Fee Simple
Read Less
Want to know what your home might be worth? Contact us for a FREE valuation!

Our team is ready to help you sell your home for the highest possible price ASAP

Bought with Amanda J. Saunders • BHHS Fox & Roach-Chestnut Hill

GET MORE INFORMATION





