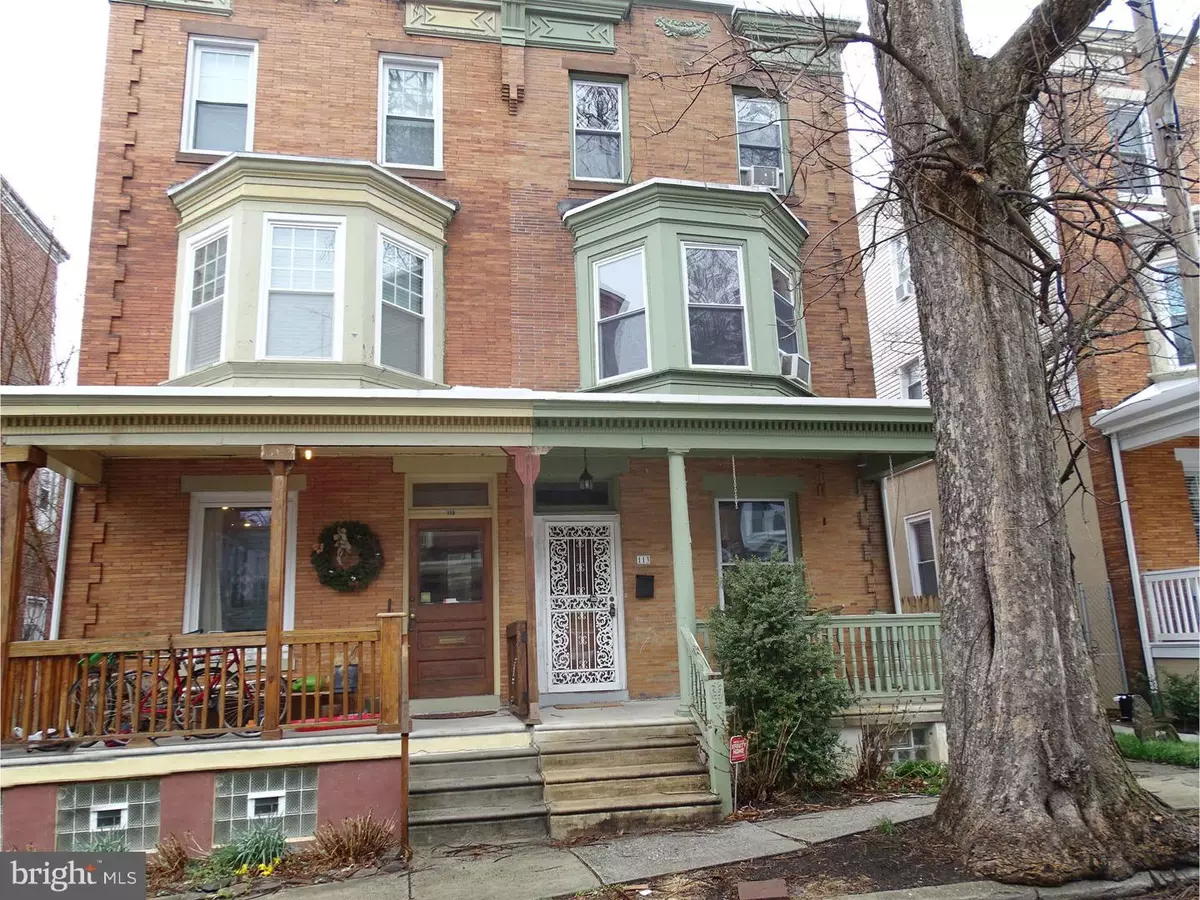$230,000
$249,900
8.0%For more information regarding the value of a property, please contact us for a free consultation.
113 W GORGAS LN Philadelphia, PA 19119
5 Beds
2 Baths
2,208 SqFt
Key Details
Sold Price $230,000
Property Type Single Family Home
Sub Type Twin/Semi-Detached
Listing Status Sold
Purchase Type For Sale
Square Footage 2,208 sqft
Price per Sqft $104
Subdivision Mt Airy (West)
MLS Listing ID 1003650305
Sold Date 06/07/17
Style Straight Thru
Bedrooms 5
Full Baths 2
HOA Y/N N
Abv Grd Liv Area 2,208
Originating Board TREND
Year Built 1918
Annual Tax Amount $3,411
Tax Year 2017
Lot Size 1,820 Sqft
Acres 0.04
Lot Dimensions 22X81
Property Description
Looking For A Home That Evokes A Historic Feel, But With Desirable Modern Updates? This Attractive Brick Three Story Twin Delivers 5 bedroom, 2 full baths, Newer Windows, And A Stylish Updated Kitchen. Other Features Include A Large Open Front Porch. This wonderful 5 bedroom, two bathroom brick 3 story Twin home occupies a lovely tree-lined block in West Mount Airy. Centrally located in West Mt Airy close to commuter train and bus service. Walk to shops and restaurants along Germantown Avenue and West Mt. Pleasant Avenue, Mt Airy Playground and Carpenters Woods. ! Located on a quiet tree lined block in West Mount Airy less than a block from SEPTA's Carpenter Lane train station, close to all of Mt Airy's restaurants and shops ? Goat Hollow, Earth Bread & Brewery, High Point Cafe, Weaver's Way - and to the hiking and biking trails of Fairmount Park. The light-filled first floor offers an open floor plan with hardwood floors in the living room. The dining room has a closet for extra storage and is open to the kitchen. The kitchen features ample cabinets and counter-tops with a breakfast bar and stainless stainless appliances Frigidaire 5-Burner Gas stove, and Frigidaire dishwasher, with stainless steel double sink, and a ceiling fan light package. The kitchen leads to the fenced backyard which opens onto the deck that has room to grill and is a great spot to enjoy your morning coffee. The second floor features 3 bedrooms, a large sunny front bedroom with plenty of closets. Two additional bedrooms with an over-sized hall bath with built in shelves with Jacuzzi Tub And Glass Block Enclosure. The third floor has two bedrooms and a full bathroom with shower stall. This home is spacious and awaiting your arrival. The full basement has plenty of storage space and has a walk out to the yard. Make your appointment today.
Location
State PA
County Philadelphia
Area 19119 (19119)
Zoning RSA3
Rooms
Other Rooms Living Room, Dining Room, Primary Bedroom, Bedroom 2, Bedroom 3, Kitchen, Bedroom 1, Other
Basement Full
Interior
Interior Features Ceiling Fan(s)
Hot Water Natural Gas
Heating Gas
Cooling Wall Unit
Flooring Wood, Fully Carpeted
Fireplace N
Heat Source Natural Gas
Laundry Basement
Exterior
Exterior Feature Porch(es)
Utilities Available Cable TV
Water Access N
Accessibility None
Porch Porch(es)
Garage N
Building
Story 3+
Sewer Public Sewer
Water Public
Architectural Style Straight Thru
Level or Stories 3+
Additional Building Above Grade
Structure Type 9'+ Ceilings
New Construction N
Schools
School District The School District Of Philadelphia
Others
Senior Community No
Tax ID 223127200
Ownership Fee Simple
Acceptable Financing Conventional, VA, FHA 203(b)
Listing Terms Conventional, VA, FHA 203(b)
Financing Conventional,VA,FHA 203(b)
Read Less
Want to know what your home might be worth? Contact us for a FREE valuation!

Our team is ready to help you sell your home for the highest possible price ASAP

Bought with Andrew M Egmont • Keller Williams Real Estate-Conshohocken

GET MORE INFORMATION





