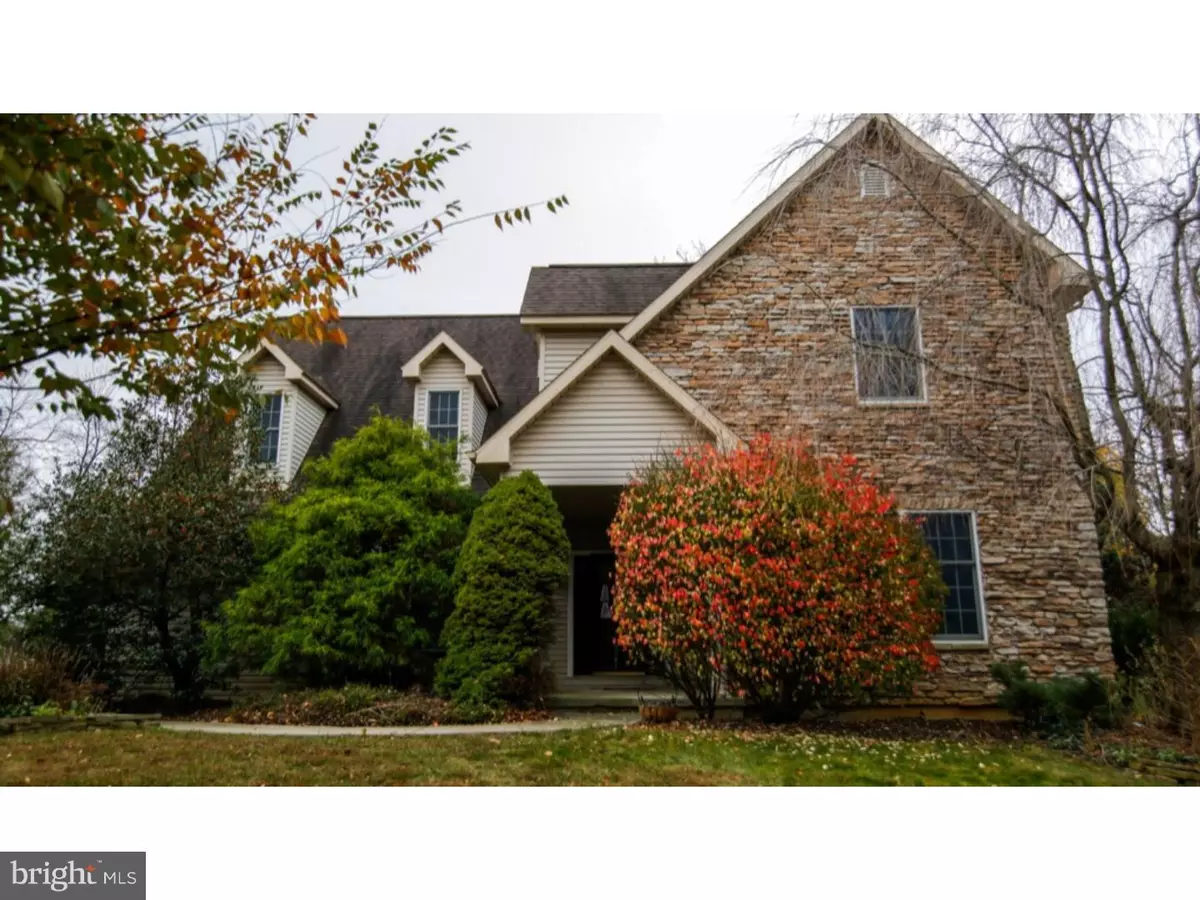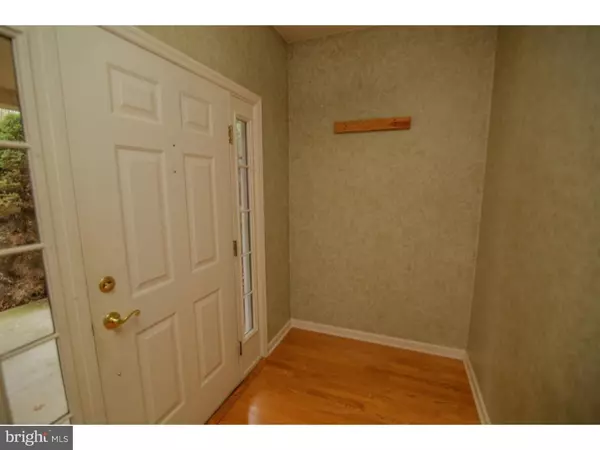$286,000
$292,000
2.1%For more information regarding the value of a property, please contact us for a free consultation.
1760 DEER PATH RD Easton, PA 18040
4 Beds
3 Baths
2,948 SqFt
Key Details
Sold Price $286,000
Property Type Single Family Home
Sub Type Detached
Listing Status Sold
Purchase Type For Sale
Square Footage 2,948 sqft
Price per Sqft $97
Subdivision Pheasant Ridge
MLS Listing ID 1003647265
Sold Date 01/14/16
Style Colonial
Bedrooms 4
Full Baths 2
Half Baths 1
HOA Y/N N
Abv Grd Liv Area 2,948
Originating Board TREND
Year Built 1998
Annual Tax Amount $8,663
Tax Year 2015
Lot Size 0.350 Acres
Acres 0.35
Lot Dimensions OXO
Property Description
Don't wait to come and see this Pheasant Run Estates home that is priced to sell. Bring your creativity to update and refresh this sprawling 5-bedroom, 2.5 bathroom home set on a partially-wooded lot. Head up the path to the covered front porch and step into foyer. This leads directly to the formal dining room, though the room offers lots of versatility. Next stop is the kitchen and living room, open and bright. The living room features a gas fireplace and french doors leading out to a concrete-stamped patio. Upstairs you will find an impressive master suite featuring a WIC, and an auxiliary room that could work as a nursery or sitting room. Down the hall are 4 additional bedrooms, and a Jack and Jill bathroom. Back downstairs the partially finished basement offers an array of possibilities. The main area makes a great family room, and an additional finished room could be a 5th bedroom.
Location
State PA
County Northampton
Area Forks Twp (12411)
Zoning R12
Rooms
Other Rooms Living Room, Dining Room, Primary Bedroom, Bedroom 2, Bedroom 3, Kitchen, Family Room, Bedroom 1
Basement Full
Interior
Interior Features Kitchen - Island, Kitchen - Eat-In
Hot Water Natural Gas
Heating Gas, Forced Air
Cooling Central A/C
Flooring Wood, Vinyl, Tile/Brick
Fireplaces Number 1
Fireplaces Type Stone
Equipment Oven - Self Cleaning, Dishwasher, Refrigerator
Fireplace Y
Appliance Oven - Self Cleaning, Dishwasher, Refrigerator
Heat Source Natural Gas
Laundry Main Floor
Exterior
Exterior Feature Patio(s)
Garage Spaces 2.0
Water Access N
Accessibility None
Porch Patio(s)
Attached Garage 2
Total Parking Spaces 2
Garage Y
Building
Lot Description Level
Story 2
Sewer Public Sewer
Water Public
Architectural Style Colonial
Level or Stories 2
Additional Building Above Grade, Shed
New Construction N
Schools
School District Easton Area
Others
Tax ID K9SW4-6-14-0311
Ownership Fee Simple
Acceptable Financing Conventional
Listing Terms Conventional
Financing Conventional
Read Less
Want to know what your home might be worth? Contact us for a FREE valuation!

Our team is ready to help you sell your home for the highest possible price ASAP

Bought with Non Subscribing Member • Non Member Office

GET MORE INFORMATION





