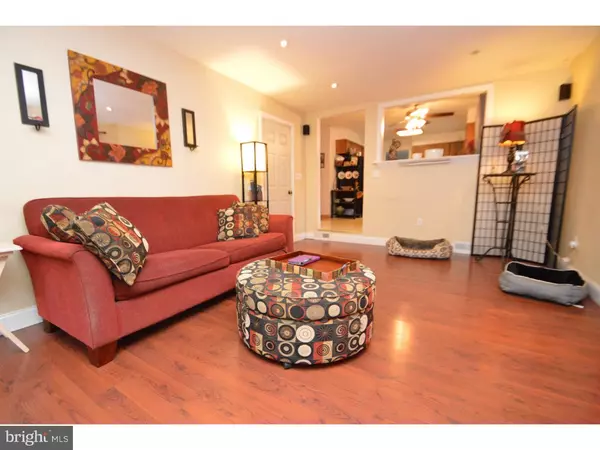$210,000
$214,900
2.3%For more information regarding the value of a property, please contact us for a free consultation.
19 RUSSET DR Easton, PA 18045
4 Beds
3 Baths
1,904 SqFt
Key Details
Sold Price $210,000
Property Type Single Family Home
Sub Type Detached
Listing Status Sold
Purchase Type For Sale
Square Footage 1,904 sqft
Price per Sqft $110
Subdivision Old Orchard
MLS Listing ID 1003647179
Sold Date 01/09/17
Style Colonial
Bedrooms 4
Full Baths 2
Half Baths 1
HOA Y/N N
Abv Grd Liv Area 1,904
Originating Board TREND
Year Built 1974
Annual Tax Amount $5,701
Tax Year 2016
Lot Size 0.326 Acres
Acres 0.33
Property Description
Home sweet home! Wonderful 4 bed/2.5 bath Colonial located in the delightful neighborhood of Old Orchard in Palmer Twp is looking for new home owners. Enter through double doors leading into foyer & a nicely-sized living room feat. pergo floors & large bay window & a half bath. Formal dining room leads into an eat-in kitchen overlooking into a spacious family room with gas fireplace & built-in bookshelves. Sliding doors in family room lead to large sun room w/ wood burning stove. Walk up stairs to big master bedroom with full bath suite, 3 bedrooms with ample closet space & a full bath. Partially finished basement includes rec room, laundry room, workshop. Enjoy summers in the backyard with deck & above ground pool. 2 car attached garage & driveway provide plenty of parking. Perfectly situated on a very low traffic street, convenient to all major routes, nearby park within walking distance, and shopping. Don't miss out on this fantastic opportunity. Call for showing today!
Location
State PA
County Northampton
Area Palmer Twp (12424)
Zoning LDR
Rooms
Other Rooms Living Room, Dining Room, Primary Bedroom, Bedroom 2, Bedroom 3, Kitchen, Family Room, Bedroom 1, Other
Basement Full, Fully Finished
Interior
Interior Features Primary Bath(s), Ceiling Fan(s), Wood Stove, Kitchen - Eat-In
Hot Water Electric
Heating Oil, Gas, Wood Burn Stove, Forced Air
Cooling Central A/C
Flooring Wood, Vinyl, Tile/Brick
Fireplaces Number 1
Fireplace Y
Heat Source Oil, Natural Gas, Wood
Laundry Lower Floor
Exterior
Exterior Feature Deck(s), Porch(es)
Garage Spaces 4.0
Pool Above Ground
Utilities Available Cable TV
Water Access N
Accessibility None
Porch Deck(s), Porch(es)
Attached Garage 2
Total Parking Spaces 4
Garage Y
Building
Story 2
Sewer Public Sewer
Water Public
Architectural Style Colonial
Level or Stories 2
Additional Building Above Grade
New Construction N
Schools
School District Easton Area
Others
Senior Community No
Tax ID M9SW1-36-6-0324
Ownership Fee Simple
Acceptable Financing Conventional, VA, FHA 203(k), FHA 203(b)
Listing Terms Conventional, VA, FHA 203(k), FHA 203(b)
Financing Conventional,VA,FHA 203(k),FHA 203(b)
Read Less
Want to know what your home might be worth? Contact us for a FREE valuation!

Our team is ready to help you sell your home for the highest possible price ASAP

Bought with Non Subscribing Member • Non Member Office

GET MORE INFORMATION





