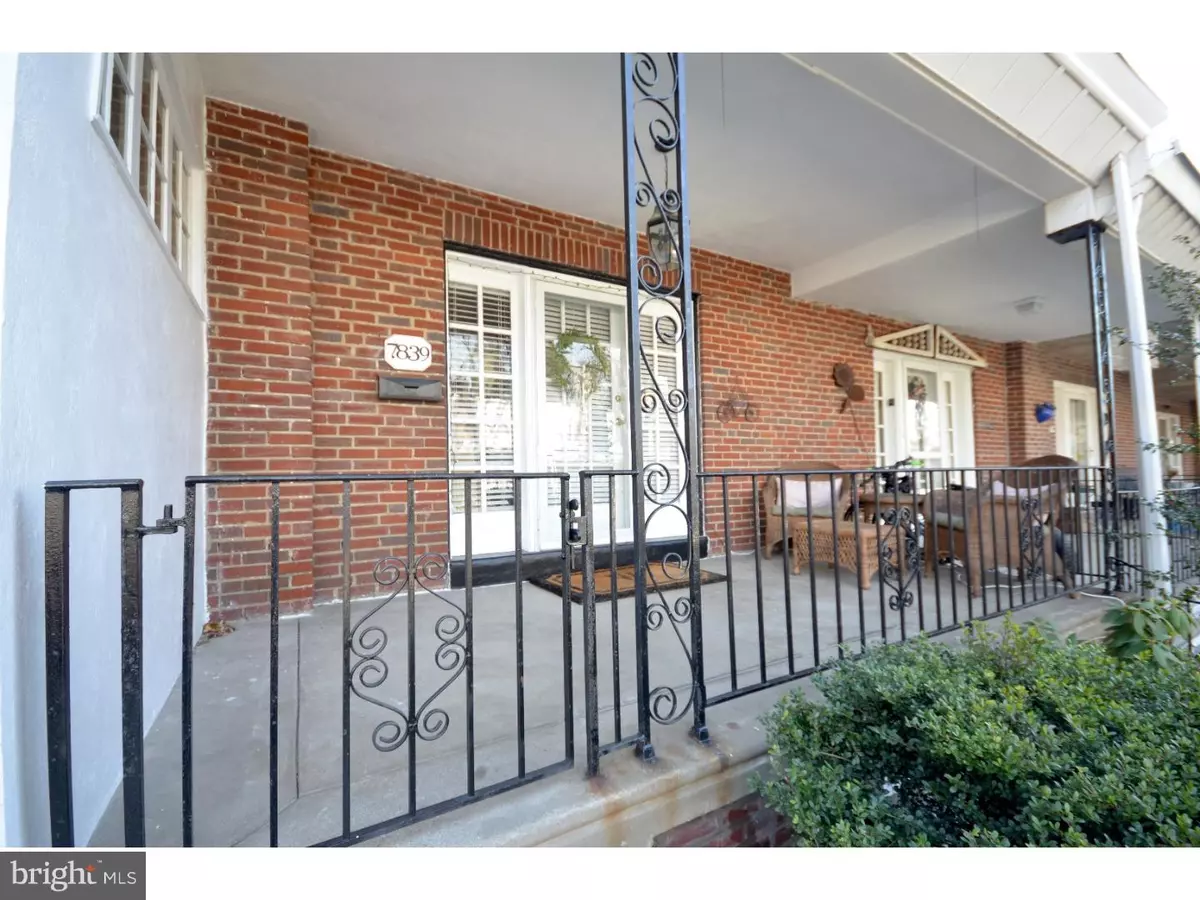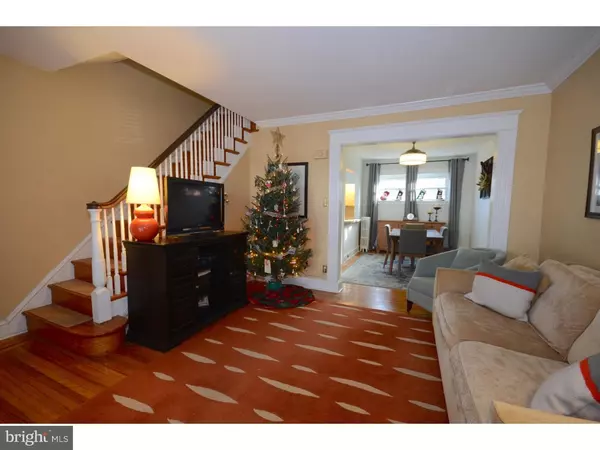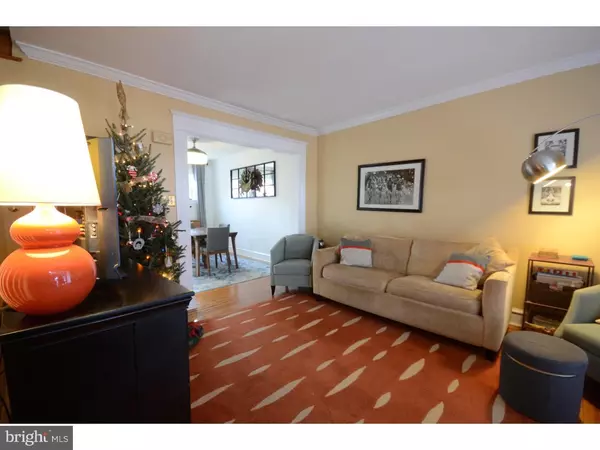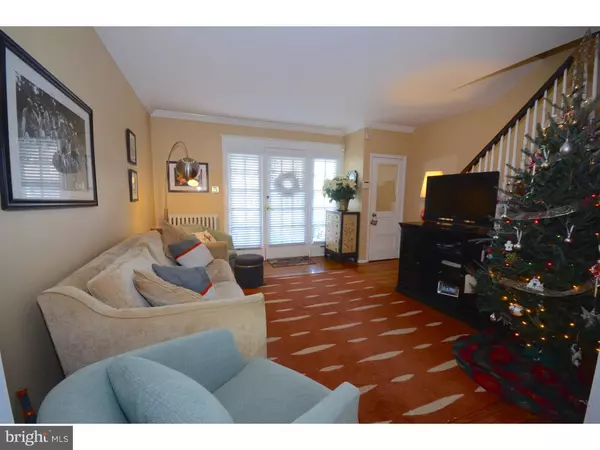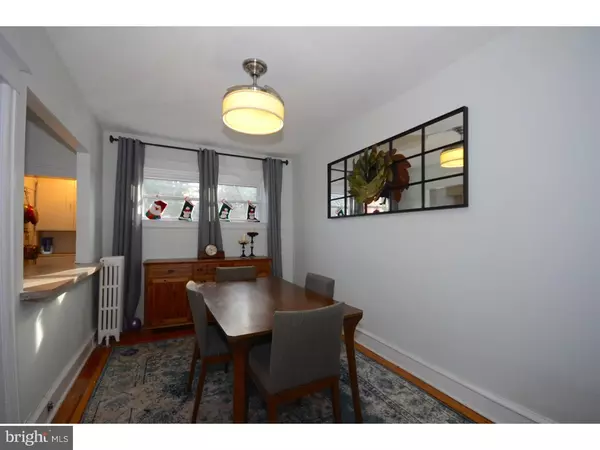$245,000
$250,000
2.0%For more information regarding the value of a property, please contact us for a free consultation.
7839 DEVON ST Philadelphia, PA 19118
3 Beds
2 Baths
960 SqFt
Key Details
Sold Price $245,000
Property Type Townhouse
Sub Type Interior Row/Townhouse
Listing Status Sold
Purchase Type For Sale
Square Footage 960 sqft
Price per Sqft $255
Subdivision Chestnut Hill
MLS Listing ID 1003640851
Sold Date 02/28/17
Style AirLite
Bedrooms 3
Full Baths 1
Half Baths 1
HOA Y/N N
Abv Grd Liv Area 960
Originating Board TREND
Year Built 1936
Annual Tax Amount $2,640
Tax Year 2016
Lot Size 1,791 Sqft
Acres 0.04
Lot Dimensions 16X112
Property Description
Welcome home to this cozy porch front row home with front and rear yard as well as off-street parking and 1 car garage. 2 blocks from Chestnut Hill East Wyndmoor train station and walking distance from parks, shops, bakeries, farmer's market and much more. Enjoy this quiet street and great community. A true place to call home. Original hardwood floors throughout. Replacement windows throughout, with most recently added to kitchen and dining room in 2016. Gas hot water radiator heat as well as gas hot water heater and gas cooking. Comfortable living room with coat closet. Kitchen with new cabinets, laminate counters, vinyl flooring, a pantry for additional storage and a pass through to dining room with eating bar and lower cabinets. Second floor has 3 bedrooms and an updated tiled bathroom with tub/shower, linen closet, vanity, and a wall medicine cabinet. The basement has newer cement flooring and includes a workshop, a half bath with tile flooring, sink and toilet, a laundry area with a stackable wash/dryer and a laundry sink, and plenty of space for storage. The basement door leads to rear yard, 2 car driveway and built in 1 car garage.
Location
State PA
County Philadelphia
Area 19118 (19118)
Zoning RSA5
Rooms
Other Rooms Living Room, Dining Room, Primary Bedroom, Bedroom 2, Kitchen, Bedroom 1, Attic
Basement Full, Outside Entrance
Interior
Interior Features Kitchen - Island, Butlers Pantry, Dining Area
Hot Water Natural Gas
Heating Gas, Hot Water, Radiator
Cooling Wall Unit
Flooring Wood, Vinyl, Tile/Brick
Equipment Built-In Range, Disposal
Fireplace N
Appliance Built-In Range, Disposal
Heat Source Natural Gas
Laundry Basement
Exterior
Exterior Feature Porch(es)
Garage Spaces 1.0
Fence Other
Water Access N
Roof Type Flat
Accessibility None
Porch Porch(es)
Attached Garage 1
Total Parking Spaces 1
Garage Y
Building
Lot Description Level, Rear Yard
Story 2
Foundation Stone
Sewer Public Sewer
Water Public
Architectural Style AirLite
Level or Stories 2
Additional Building Above Grade
New Construction N
Schools
School District The School District Of Philadelphia
Others
Senior Community No
Tax ID 091186400
Ownership Fee Simple
Read Less
Want to know what your home might be worth? Contact us for a FREE valuation!

Our team is ready to help you sell your home for the highest possible price ASAP

Bought with Philip Winicov • RE/MAX Executive Realty

GET MORE INFORMATION

