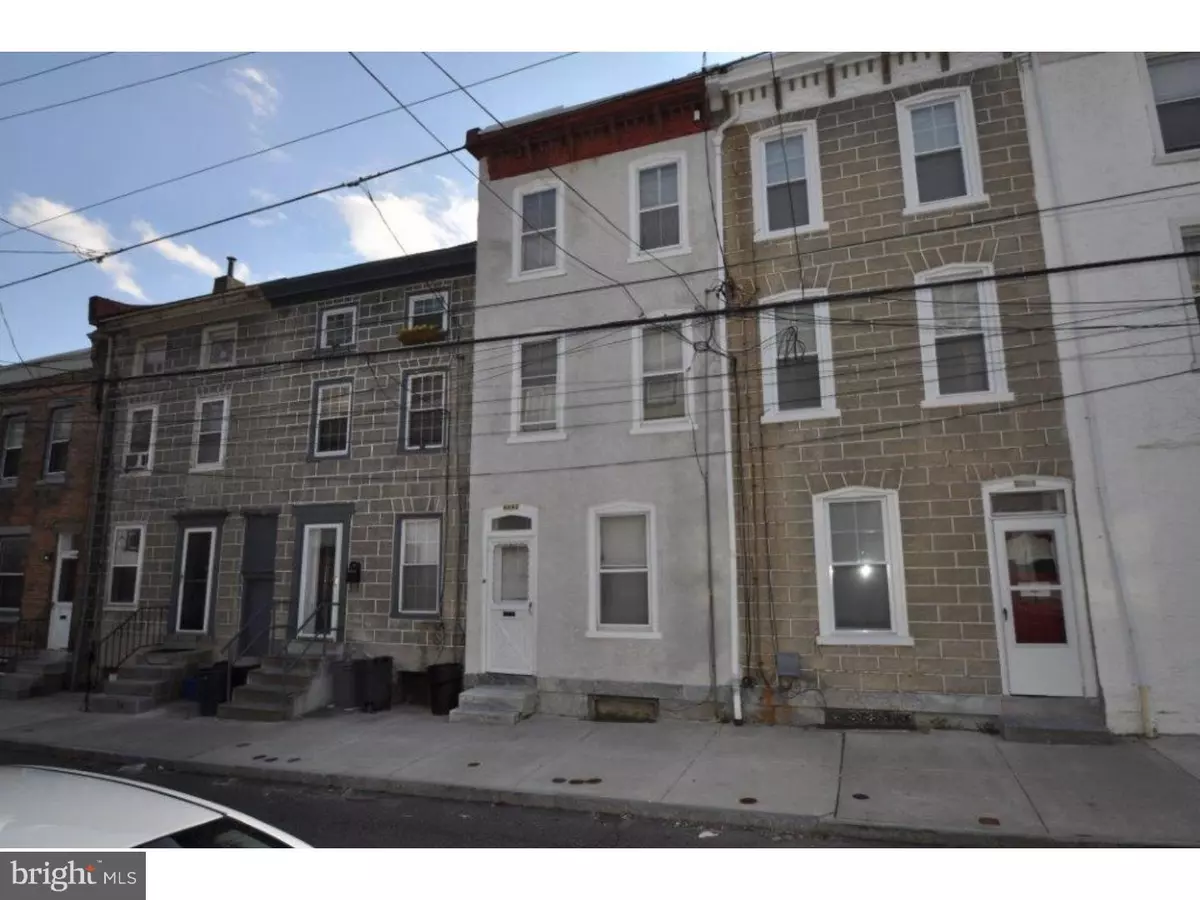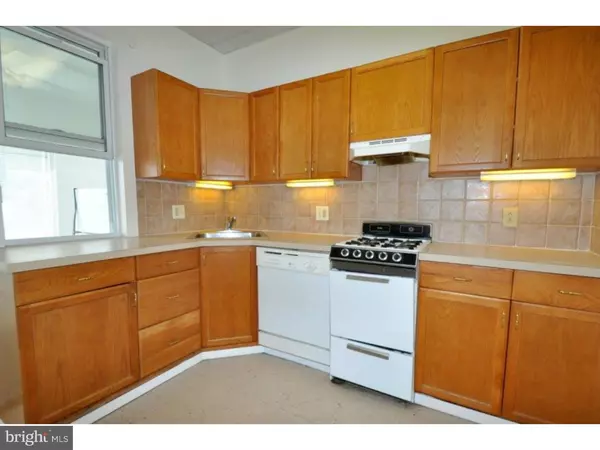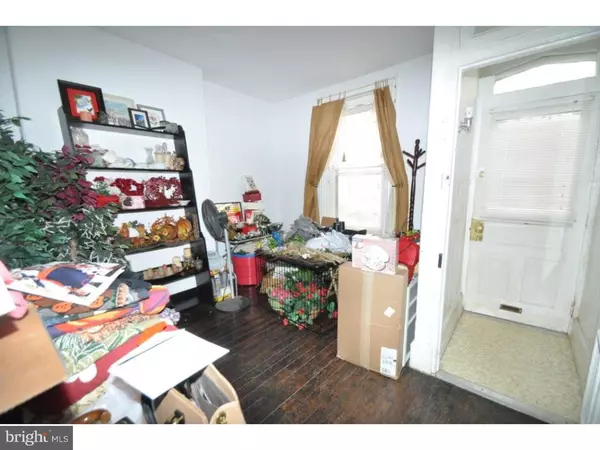$153,000
$159,900
4.3%For more information regarding the value of a property, please contact us for a free consultation.
4442 SILVERWOOD ST Philadelphia, PA 19127
3 Beds
1 Bath
1,143 SqFt
Key Details
Sold Price $153,000
Property Type Townhouse
Sub Type Row/Townhouse
Listing Status Sold
Purchase Type For Sale
Square Footage 1,143 sqft
Price per Sqft $133
Subdivision Manayunk
MLS Listing ID 1003639883
Sold Date 01/31/17
Style Straight Thru
Bedrooms 3
Full Baths 1
HOA Y/N N
Abv Grd Liv Area 1,143
Originating Board TREND
Year Built 1931
Annual Tax Amount $2,531
Tax Year 2016
Lot Size 857 Sqft
Acres 0.02
Lot Dimensions 14X63
Property Description
******Well-Maintained Manayunk Townhome*******This Home Features Wood Floors Throughout, High Ceilings, and Plenty Of Charm & Character. There Is Also A Sun-Room On The 1st Floor Just Behind The Newer Kitchen. 2nd Floor Has Large Newer Full Bath, Large Bedroom, & A Large Walk-In Closet. 3rd Floor Has 2 More Large Size Bedrooms. ******************BRAND NEW GAS HEATER AND BRAND NEW HOT WATER HEATER.************************ Home is now vacant and ready to show on short notice. Entire House Was Freshly Painted Including The Large Walk-Out Basement. There Is Also A Very Cozy Rear Yard With Patio. 2 Block Walk To Center Of Main Street Manayunk, 2 Blocks To Route 76, 1 Block Walk To Train Station, Easy Access To All Area Universities & Hospitals. ****SUPER CONVENIENT LOCATION**** Very Easy To Show & See!
Location
State PA
County Philadelphia
Area 19127 (19127)
Zoning RSA5
Rooms
Other Rooms Living Room, Dining Room, Master Bedroom, Bedroom 2, Kitchen, Bedroom 1
Basement Full, Unfinished
Interior
Interior Features Skylight(s), Kitchen - Eat-In
Hot Water Natural Gas
Heating Gas, Hot Water
Cooling Wall Unit
Flooring Wood
Equipment Dishwasher
Fireplace N
Appliance Dishwasher
Heat Source Natural Gas
Laundry Lower Floor
Exterior
Exterior Feature Patio(s)
Water Access N
Roof Type Flat
Accessibility None
Porch Patio(s)
Garage N
Building
Lot Description Rear Yard
Story 3+
Sewer Public Sewer
Water Public
Architectural Style Straight Thru
Level or Stories 3+
Additional Building Above Grade
New Construction N
Schools
School District The School District Of Philadelphia
Others
Senior Community No
Tax ID 211235900
Ownership Fee Simple
Acceptable Financing Conventional, VA, FHA 203(b)
Listing Terms Conventional, VA, FHA 203(b)
Financing Conventional,VA,FHA 203(b)
Read Less
Want to know what your home might be worth? Contact us for a FREE valuation!

Our team is ready to help you sell your home for the highest possible price ASAP

Bought with Ed Arentzen Jr. • Keller Williams Real Estate-Blue Bell
GET MORE INFORMATION





