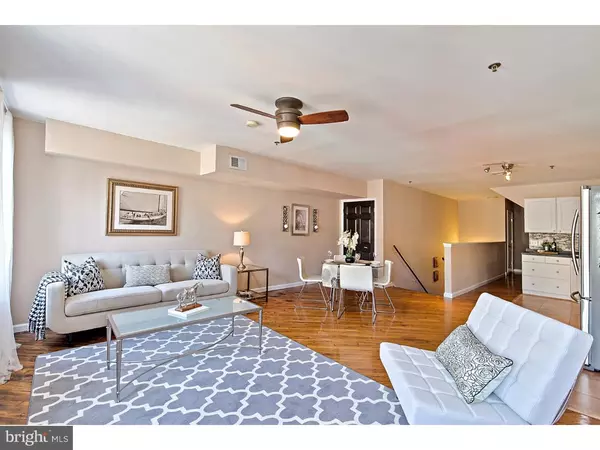$329,000
$329,000
For more information regarding the value of a property, please contact us for a free consultation.
309 N 3RD ST #C Philadelphia, PA 19106
2 Beds
2 Baths
1,512 SqFt
Key Details
Sold Price $329,000
Property Type Single Family Home
Sub Type Unit/Flat/Apartment
Listing Status Sold
Purchase Type For Sale
Square Footage 1,512 sqft
Price per Sqft $217
Subdivision Old City
MLS Listing ID 1003638969
Sold Date 02/10/17
Style Loft with Bedrooms
Bedrooms 2
Full Baths 1
Half Baths 1
HOA Fees $319/mo
HOA Y/N N
Abv Grd Liv Area 1,512
Originating Board TREND
Year Built 1901
Annual Tax Amount $5,071
Tax Year 2016
Lot Dimensions 0X0
Property Description
Amazing space. Awesome character. Quiet Old City location with a 95 Walk Score. Renovated 2 bedroom, 1.5 bath bi-level condominium with original hardwood floors and big windows with ample western light. The main living floor is wide open with a large living and dining area and an open kitchen with excellent storage space, glass tile backsplash and stainless Samsung French door refrigerator. New half bath with dual flush toilet. Original hardwood floors. 3 windows with western exposure. Ceiling fan. The upper floor has high cathedral -ceilings, 2 bedrooms and a full bath. One bedroom is huge with 2 walk in closets (one of which is so large that it was previously used as a small office). Great windows with western exposure, ceiling fan. The 2nd bedroom also has high ceilings, a big skylight for ample natural light, and a double closet. Hallway has a full bath and a closet with full sized washer & dryer. Security System. NOTE--while this unit is a 3rd floor walk-up, the private unit entrance is in the ground level lobby. So the residence enjoys its own huge coat/storage closet and bike storage on the ground floor. Secure and convenient. Also, the stairs are fully private yet are not included in your square footage. So the 1,512 sq.ft. are all in the unit and you only pay your condo fee on the interior unit space as well. This residence is an amazing 2 bedroom value in one of the city"s coolest and most convenient locations. Close to so many restaurants, coffee shops, galleries, Ritz Theaters, nice green spaces to walk your dog, and easy access to all major highways and bridges. Just a really nice space.
Location
State PA
County Philadelphia
Area 19106 (19106)
Zoning CMX3
Direction West
Rooms
Other Rooms Living Room, Dining Room, Primary Bedroom, Kitchen, Bedroom 1
Interior
Interior Features Skylight(s)
Hot Water Natural Gas
Heating Gas
Cooling Central A/C
Flooring Wood
Fireplace N
Window Features Replacement
Heat Source Natural Gas
Laundry Upper Floor
Exterior
Water Access N
Accessibility None
Garage N
Building
Sewer Public Sewer
Water Public
Architectural Style Loft with Bedrooms
Additional Building Above Grade
Structure Type Cathedral Ceilings,9'+ Ceilings
New Construction N
Schools
Elementary Schools Gen. George A. Mccall School
Middle Schools Gen. George A. Mccall School
School District The School District Of Philadelphia
Others
HOA Fee Include Common Area Maintenance,Ext Bldg Maint,Snow Removal,Trash,Water,Sewer,Insurance
Senior Community No
Tax ID 888037938
Ownership Condominium
Read Less
Want to know what your home might be worth? Contact us for a FREE valuation!

Our team is ready to help you sell your home for the highest possible price ASAP

Bought with Loretta C Witt • BHHS Fox & Roach-Chestnut Hill

GET MORE INFORMATION





