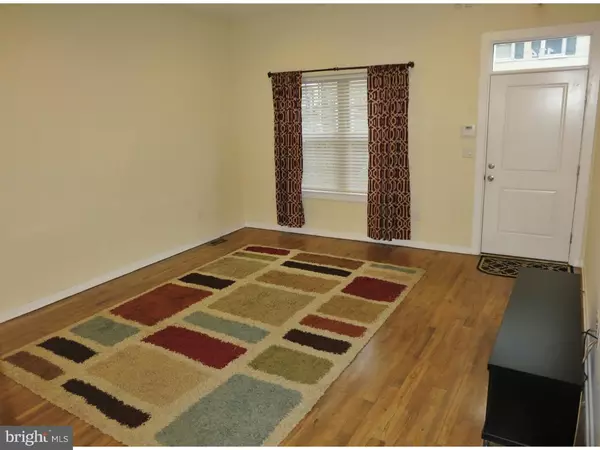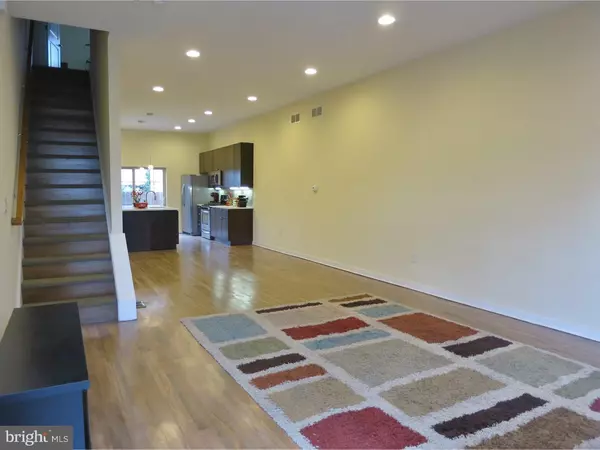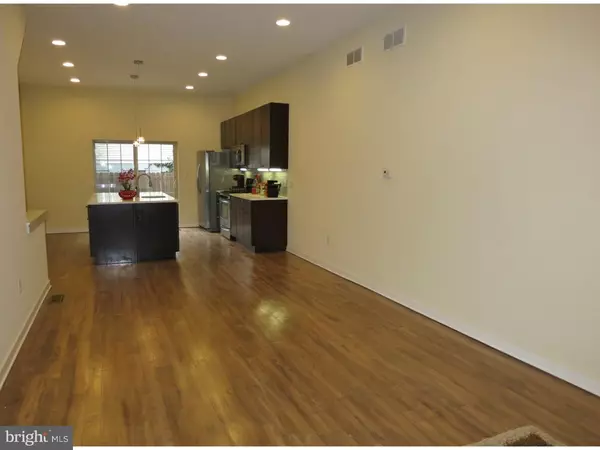$375,000
$379,000
1.1%For more information regarding the value of a property, please contact us for a free consultation.
134 DUPONT ST Philadelphia, PA 19127
4 Beds
3 Baths
1,696 SqFt
Key Details
Sold Price $375,000
Property Type Townhouse
Sub Type End of Row/Townhouse
Listing Status Sold
Purchase Type For Sale
Square Footage 1,696 sqft
Price per Sqft $221
Subdivision Manayunk
MLS Listing ID 1003638739
Sold Date 01/13/17
Style Traditional
Bedrooms 4
Full Baths 3
HOA Y/N N
Abv Grd Liv Area 1,696
Originating Board TREND
Year Built 2011
Annual Tax Amount $436
Tax Year 2016
Lot Size 1,654 Sqft
Acres 0.04
Lot Dimensions 17X99
Property Description
Better Than New! This fabulous 4 bedroom, 3 FULL bath Stone front end of row home features an open Floor plan, 9 foot ceilings, gourmet maple cabinet eat-in-kitchen with Quartz countertops, stainless steel appliances, glass tile backsplash, pendant lighting and HUGE island with breakfast bar and sliders to rear patio. Two nice sized bedrooms with a large ceramic tile hall bath and laundry room complete the second floor of this home. The luxurious master suite with walk-in closet and HUGE private bath with double vanity is featured on the third floor complete with balcony with unbelievable views! Additional features include finished basement with two bedrooms or 1 bedroom and office with FULL Bath, hardwood floors, recessed lighting, central air, off street parking for 2 cars and TAX ABATEMENT until 2021! This property is so close to Main Street and all it has to offer, just park your car in the driveway and walk everywhere. Call today to schedule your private showing of this super home!
Location
State PA
County Philadelphia
Area 19127 (19127)
Zoning RSA5
Rooms
Other Rooms Living Room, Dining Room, Primary Bedroom, Bedroom 2, Bedroom 3, Kitchen, Bedroom 1, Laundry, Other
Basement Full, Fully Finished
Interior
Interior Features Primary Bath(s), Kitchen - Island, Ceiling Fan(s), Kitchen - Eat-In
Hot Water Natural Gas
Heating Gas, Forced Air
Cooling Central A/C
Flooring Wood, Fully Carpeted, Tile/Brick
Equipment Dishwasher, Disposal, Built-In Microwave
Fireplace N
Appliance Dishwasher, Disposal, Built-In Microwave
Heat Source Natural Gas
Laundry Upper Floor
Exterior
Exterior Feature Patio(s)
Garage Spaces 2.0
Fence Other
Utilities Available Cable TV
Water Access N
Roof Type Pitched,Shingle
Accessibility None
Porch Patio(s)
Total Parking Spaces 2
Garage N
Building
Lot Description Level
Story 3+
Sewer Public Sewer
Water Public
Architectural Style Traditional
Level or Stories 3+
Additional Building Above Grade
Structure Type 9'+ Ceilings
New Construction N
Schools
School District The School District Of Philadelphia
Others
Senior Community No
Tax ID 211373130
Ownership Fee Simple
Security Features Security System
Acceptable Financing Conventional, VA, FHA 203(b)
Listing Terms Conventional, VA, FHA 203(b)
Financing Conventional,VA,FHA 203(b)
Read Less
Want to know what your home might be worth? Contact us for a FREE valuation!

Our team is ready to help you sell your home for the highest possible price ASAP

Bought with Gwenn Castellucci Murphy • Keller Williams Real Estate-Conshohocken
GET MORE INFORMATION





