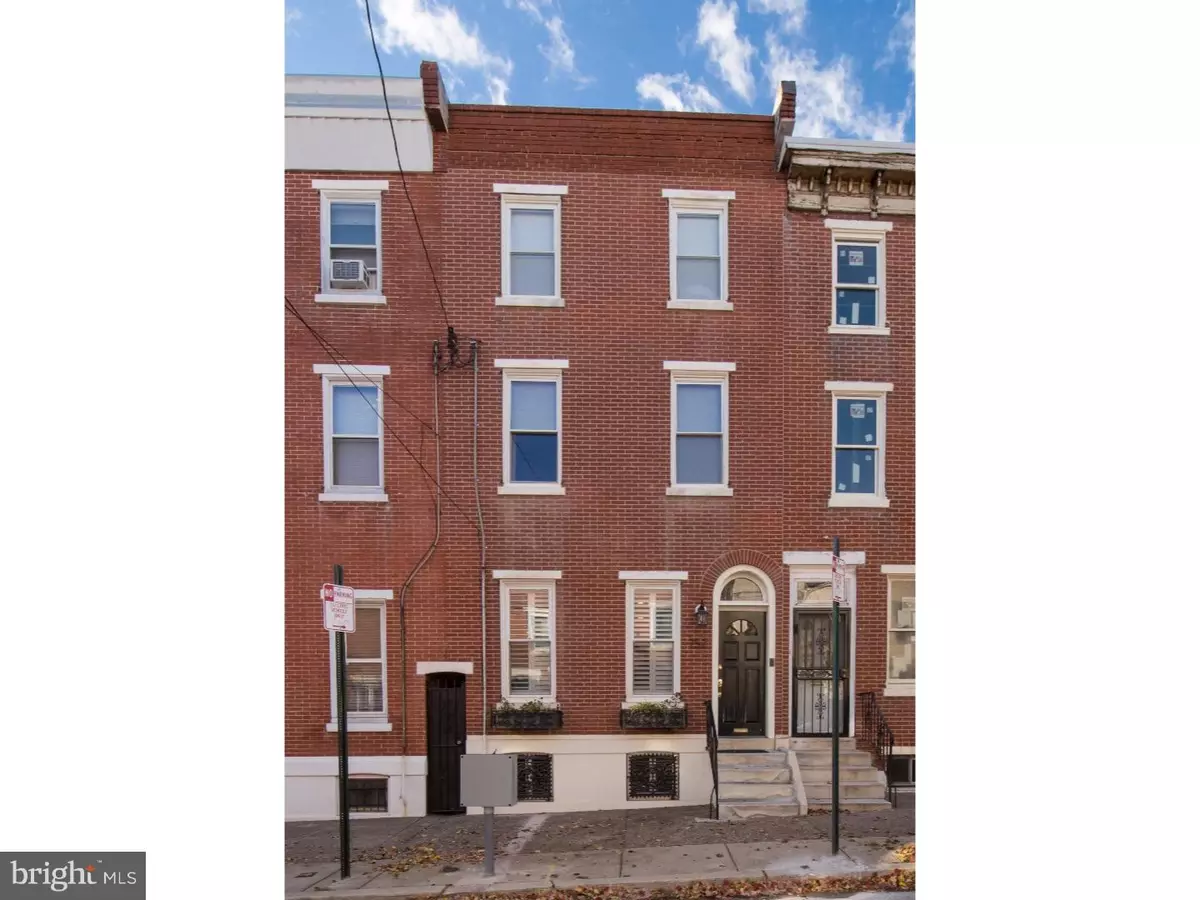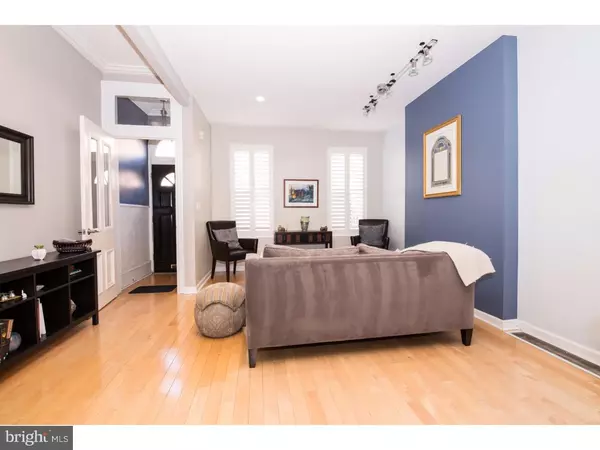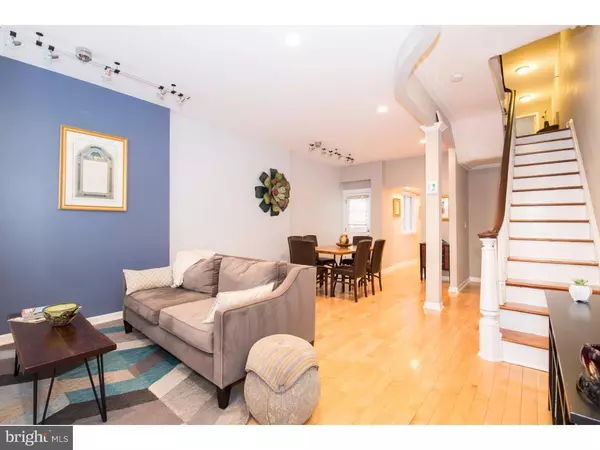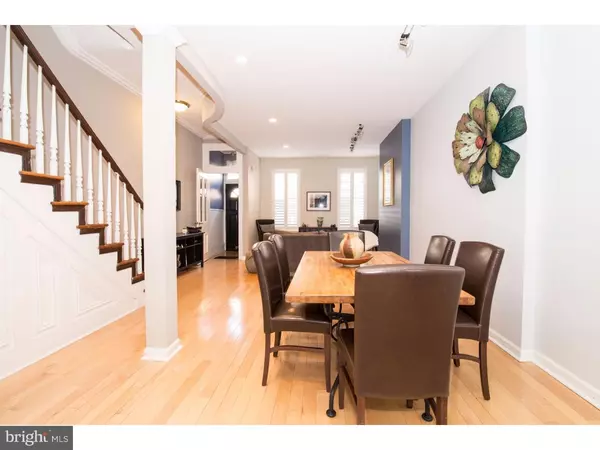$630,000
$649,000
2.9%For more information regarding the value of a property, please contact us for a free consultation.
752 N 24TH ST Philadelphia, PA 19130
3 Beds
3 Baths
2,230 SqFt
Key Details
Sold Price $630,000
Property Type Townhouse
Sub Type Interior Row/Townhouse
Listing Status Sold
Purchase Type For Sale
Square Footage 2,230 sqft
Price per Sqft $282
Subdivision Art Museum Area
MLS Listing ID 1003637473
Sold Date 02/28/17
Style Victorian
Bedrooms 3
Full Baths 2
Half Baths 1
HOA Y/N N
Abv Grd Liv Area 2,230
Originating Board TREND
Year Built 1870
Annual Tax Amount $7,117
Tax Year 2016
Lot Size 1,482 Sqft
Acres 0.03
Lot Dimensions 17X87
Property Description
Victorian Grandeur meets Modern in this beautiful home located in a prime Art Museum Area location. Enter a large parlor that has been renovated to highlight original architectural detail. A half bath has been added. Hardwood floors run the length of the 1st floor leading into an impeccable kitchen with stainless steel appliances and granite counters opening to a spacious island. The dining area has over-sized windows and French doors that have been added to maximize the sunlight and open the living space up into the large patio/garden. The 2nd floor has a large bedroom also with French doors and balcony overlooking the garden, and includes an en-suite modern bathroom with whirlpool tub. The front bedroom has been opened to create a spacious area with built-in shelves & cabinets that is currently being used as an office, library and game room. The 3rd floor is a master suite with walk-in closet and over-sized bath with separate shower & large soaking tub. Many upgrades like dual-zone CA. Make your appointment today.
Location
State PA
County Philadelphia
Area 19130 (19130)
Zoning RSA5
Rooms
Other Rooms Living Room, Dining Room, Primary Bedroom, Bedroom 2, Kitchen, Bedroom 1
Basement Full
Interior
Interior Features Primary Bath(s), Ceiling Fan(s), WhirlPool/HotTub, Stall Shower, Kitchen - Eat-In
Hot Water Natural Gas
Heating Gas
Cooling Central A/C
Flooring Wood, Tile/Brick
Equipment Built-In Range, Dishwasher, Refrigerator, Disposal, Built-In Microwave
Fireplace N
Appliance Built-In Range, Dishwasher, Refrigerator, Disposal, Built-In Microwave
Heat Source Natural Gas
Laundry Upper Floor
Exterior
Exterior Feature Balcony
Water Access N
Accessibility None
Porch Balcony
Garage N
Building
Lot Description Rear Yard
Story 3+
Sewer Public Sewer
Water Public
Architectural Style Victorian
Level or Stories 3+
Additional Building Above Grade
Structure Type 9'+ Ceilings
New Construction N
Schools
School District The School District Of Philadelphia
Others
Senior Community No
Tax ID 151219000
Ownership Fee Simple
Read Less
Want to know what your home might be worth? Contact us for a FREE valuation!

Our team is ready to help you sell your home for the highest possible price ASAP

Bought with Andrew G Black • Redfin Corporation
GET MORE INFORMATION





