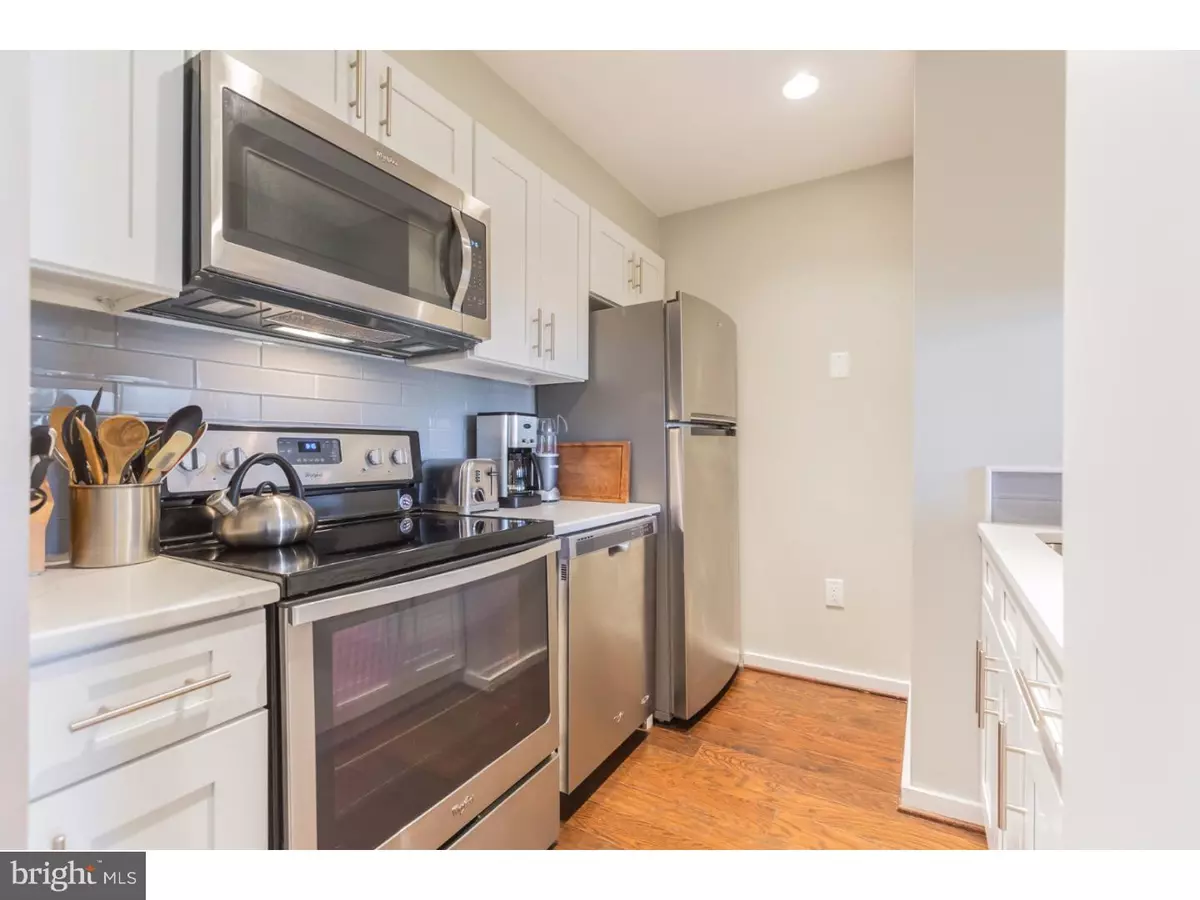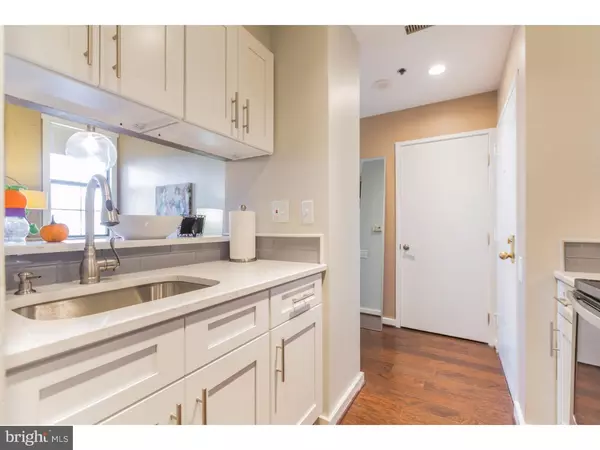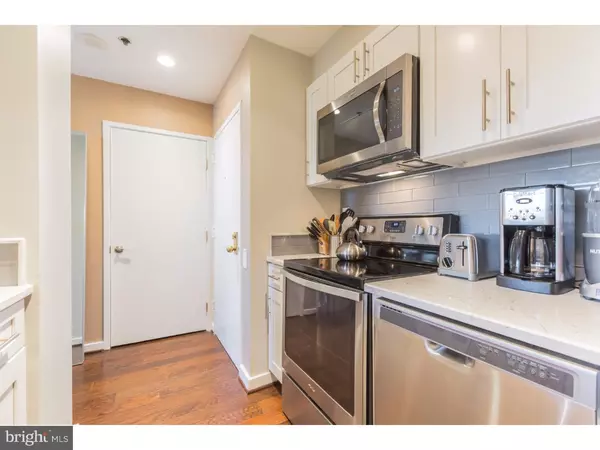$307,500
$339,999
9.6%For more information regarding the value of a property, please contact us for a free consultation.
315 NEW ST #625 Philadelphia, PA 19106
1 Bed
1 Bath
636 SqFt
Key Details
Sold Price $307,500
Property Type Single Family Home
Sub Type Unit/Flat/Apartment
Listing Status Sold
Purchase Type For Sale
Square Footage 636 sqft
Price per Sqft $483
Subdivision Old City
MLS Listing ID 1003636949
Sold Date 02/16/17
Style Contemporary
Bedrooms 1
Full Baths 1
HOA Fees $405/mo
HOA Y/N N
Abv Grd Liv Area 636
Originating Board TREND
Year Built 1870
Annual Tax Amount $2,702
Tax Year 2016
Property Description
AVAILABLE FOR BACK-UP OFFERS ONLY. Welcome to Bridgeview Place and this fresh, NEWLY updated 1 Bedroom, 1 bath home. This fully renovated condo features BRAND NEW sleek hardwood floors throughout, soaring 12 foot ceilings, and 8 foot tall windows that flood the space with natural light. The flexible floorplan allows you to make this open space all living room or create a cozy breakfast area. The BRAND NEW kitchen boasting unbelievable finishes, including all new stainless steel appliances, upgraded cabinetry, glass mosaic backsplash, and quartz countertops is sure to bring out the chef in you. As an added bonus, you'll find an alcove large enough to be your office or maybe a spot for meditation. Did you say HUGE Walk-In Closet? Take in the spectacular view from the bedroom, where you'll find more of those 8 foot windows. The bathroom has been redone as well and features a frameless glass walk-in shower and functional design. Here is also where you'll find your convenient in-unit washer and dryer. Located on a quaint cobblestone street of Old City, this former warehouse was beautifully converted into a pet-friendly condo with a list of luxuries. Enjoy the security of a full-time doorman and the convenience of the state of the art package delivery system, on-site ATM, and a storage cage doors away from your unit. Relax in the charming communal courtyard when its garden is in full bloom. Take the elevators up to the awe-inspiring roof deck overlooking the beautiful skyline of Center City. Show off the fantastic fireworks over the river to your family and friends right from the rooftop deck. There's always something to do in the city or take advantage of the social calendar packed with fun events hosted by the financially stable condo association. This home includes its own parking space, so you'll never have to hunt for a place to park. There is also ample street parking for your visitors. Take part in the excitement of historic Philadelphia and the many attractions she has to offer. This top floor home features unobstructed views of the Ben Franklin Bridge, trendy exposed brick, and a renovation so recent that the paint hasn't even had time to dry.
Location
State PA
County Philadelphia
Area 19106 (19106)
Zoning CMX3
Direction East
Rooms
Other Rooms Living Room, Primary Bedroom, Kitchen, Other, Attic
Interior
Interior Features Sprinkler System, Stall Shower, Breakfast Area
Hot Water Electric
Heating Electric, Heat Pump - Electric BackUp, Forced Air, Energy Star Heating System, Programmable Thermostat
Cooling Central A/C, Energy Star Cooling System
Flooring Wood, Tile/Brick
Equipment Built-In Range, Oven - Self Cleaning, Dishwasher, Energy Efficient Appliances, Built-In Microwave
Fireplace N
Appliance Built-In Range, Oven - Self Cleaning, Dishwasher, Energy Efficient Appliances, Built-In Microwave
Heat Source Electric
Laundry Main Floor
Exterior
Exterior Feature Roof
Garage Spaces 1.0
Fence Other
Utilities Available Cable TV
Water Access N
Roof Type Flat
Accessibility Mobility Improvements
Porch Roof
Total Parking Spaces 1
Garage N
Building
Lot Description Level
Story 1
Sewer Public Sewer
Water Public
Architectural Style Contemporary
Level or Stories 1
Additional Building Above Grade
Structure Type 9'+ Ceilings
New Construction N
Schools
School District The School District Of Philadelphia
Others
Pets Allowed Y
HOA Fee Include Common Area Maintenance,Ext Bldg Maint,Lawn Maintenance,Snow Removal,Trash,Water,Sewer,Insurance,All Ground Fee,Management,Alarm System
Senior Community No
Tax ID 888056800
Ownership Condominium
Acceptable Financing Conventional, VA, FHA 203(b)
Listing Terms Conventional, VA, FHA 203(b)
Financing Conventional,VA,FHA 203(b)
Pets Allowed Case by Case Basis
Read Less
Want to know what your home might be worth? Contact us for a FREE valuation!

Our team is ready to help you sell your home for the highest possible price ASAP

Bought with John Hirniak • BHHS Fox & Roach-Center City Walnut

GET MORE INFORMATION





