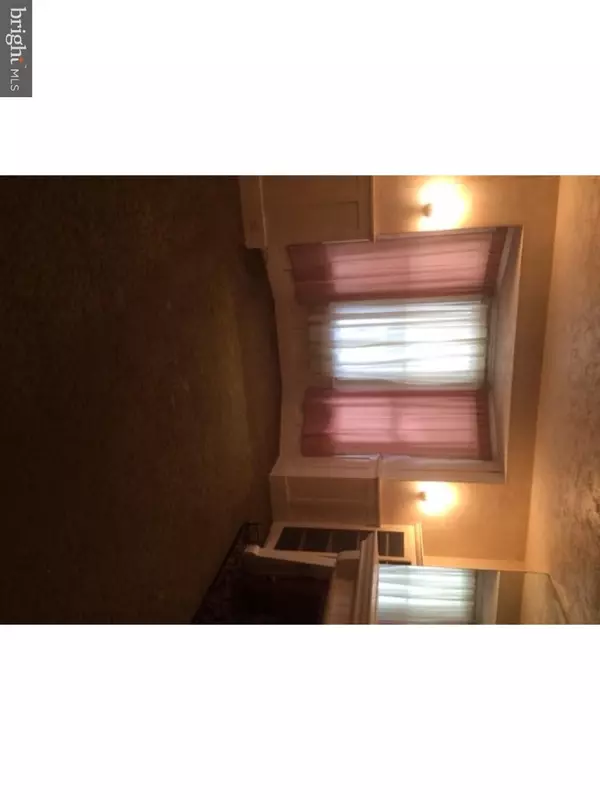$215,000
$277,000
22.4%For more information regarding the value of a property, please contact us for a free consultation.
55 WESTVIEW ST Philadelphia, PA 19119
6 Beds
3 Baths
2,575 SqFt
Key Details
Sold Price $215,000
Property Type Single Family Home
Sub Type Twin/Semi-Detached
Listing Status Sold
Purchase Type For Sale
Square Footage 2,575 sqft
Price per Sqft $83
Subdivision Mt Airy (West)
MLS Listing ID 1003636557
Sold Date 03/24/17
Style Traditional,Straight Thru
Bedrooms 6
Full Baths 2
Half Baths 1
HOA Y/N N
Abv Grd Liv Area 2,575
Originating Board TREND
Year Built 1925
Annual Tax Amount $4,038
Tax Year 2017
Lot Size 3,735 Sqft
Acres 0.09
Lot Dimensions 26X143
Property Description
Location, location, location! This 2575 square foot West Mt. Airy Twin offers spacious rooms and high ceilings. Enter the foyer to an open living room with a gas fireplace that is enclosed with built-in bookcases. The formal dining room opens to a large breakfast room, with a butler stairway leading to the 2nd floor. The galley kitchen has a generous pantry, a nearby powder room, and exits to the rear yard. The second floor has (3) spacious bedrooms with ample closet space. An added plus, the third bedroom features a walk out balcony that overlooks the rear yard! Travel up the second floor staircase to the 3rd floor, where you will find three additional bedrooms with plenty of closet space and a full bath. Consider that any one of the bedrooms could be converted to an office, study, game or sewing room. Throughout this house are hardwood floors, some carpet, tile and linoleum. Numerous large windows provide great natural lighting for every room. Some windows are newer. The energy efficient furnace was just installed late 2015. The full basement offers a large entertainment area, a laundry room and a sizeable storage room. The front main level wrap-around porch provides a wonderful place for relaxation and quiet time. The deep rear yard is great for fun-filled outdoor activities and entertaining. While this well constructed home needs upgrades, repairs, tender care and your personal touches, you can't beat the convenience and close proximity to local Mt. Airy and Chestnut Hill shops, dining, entertainment, and public transportation. This is a great investment opportunity. Make an appointment today!
Location
State PA
County Philadelphia
Area 19119 (19119)
Zoning RSA3
Rooms
Other Rooms Living Room, Dining Room, Primary Bedroom, Bedroom 2, Bedroom 3, Kitchen, Bedroom 1, Other, Attic
Basement Full, Outside Entrance
Interior
Interior Features Dining Area
Hot Water Natural Gas
Heating Gas, Hot Water, Radiator
Cooling None
Flooring Wood, Fully Carpeted, Vinyl, Tile/Brick
Fireplaces Number 1
Fireplaces Type Brick
Equipment Built-In Range
Fireplace Y
Window Features Replacement
Appliance Built-In Range
Heat Source Natural Gas
Laundry Lower Floor
Exterior
Exterior Feature Porch(es), Balcony
Fence Other
Utilities Available Cable TV
Water Access N
Roof Type Pitched,Shingle
Accessibility None
Porch Porch(es), Balcony
Garage N
Building
Lot Description Level, Front Yard, Rear Yard
Story 3+
Sewer Public Sewer
Water Public
Architectural Style Traditional, Straight Thru
Level or Stories 3+
Additional Building Above Grade
New Construction N
Schools
School District The School District Of Philadelphia
Others
Senior Community No
Tax ID 223090300
Ownership Fee Simple
Acceptable Financing FHA 203(k)
Listing Terms FHA 203(k)
Financing FHA 203(k)
Read Less
Want to know what your home might be worth? Contact us for a FREE valuation!

Our team is ready to help you sell your home for the highest possible price ASAP

Bought with Suvarna Varghese • RE/MAX Elite

GET MORE INFORMATION





