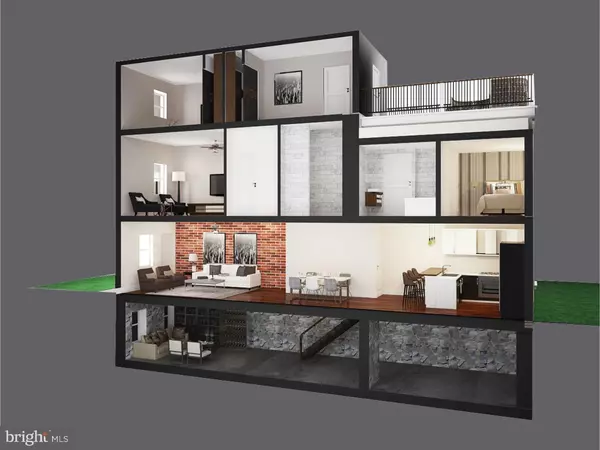$680,000
$650,000
4.6%For more information regarding the value of a property, please contact us for a free consultation.
2021 BRANDYWINE ST Philadelphia, PA 19130
4 Beds
3 Baths
2,000 SqFt
Key Details
Sold Price $680,000
Property Type Townhouse
Sub Type End of Row/Townhouse
Listing Status Sold
Purchase Type For Sale
Square Footage 2,000 sqft
Price per Sqft $340
Subdivision Art Museum Area
MLS Listing ID 1003635839
Sold Date 03/08/17
Style Other
Bedrooms 4
Full Baths 2
Half Baths 1
HOA Y/N N
Abv Grd Liv Area 2,000
Originating Board TREND
Year Built 1917
Annual Tax Amount $4,111
Tax Year 2016
Lot Size 860 Sqft
Acres 0.02
Lot Dimensions 15X56
Property Description
ANTICIPATED COMPLETION EARLY JANUARY 2017. Welcome to 2021 Brandywine St., a lovingly restored vintage 1858 row home in the protected historic Art Museum district. This property has been completely renovated with a modern twist. The exterior fa?ade was fully redone to emphasis the historic feel from the acid wash brick and the gas lantern to the restored cornice. As you enter the home you'll notice exposed brick extending from the basement up to the 2nd floor. The 1st floor boasts hardwood floors throughout, an electric fireplace with a modern fa?ade, coffered ceilings with integrated LED lights and a steel staircase leading to the 2nd floor with reclaimed wood treads and open risers. You can't miss the powder room to your right as you enter the kitchen with its barn wood sliding door and pedestal sink. Enter the kitchen, which features quartz counters, high-end stainless steel appliances, a large farmhouse sink, bead board ceiling, and subway tile backsplash. Head outside to your new private patio for some peace and quiet. Venture to the 2nd floor where you'll see the back bedroom, great for a home office and the full hall bathroom for the two 3rd floor bedrooms. Off the front of the 2nd floor hosts the master bedroom with exposed brick, crown molding and walk-in closet with master bath. The master bath hosts a walk-in shower with glass door, double vanity, and floor to ceiling tile. Head to the 3rd floor for the two remaining bedrooms with ample closet space, stackable laundry in the hallway and the impressive private walkout roof deck, great for entertaining! Finally the Piece de Resistance; the climate controlled walk-in wine cellar with brick facade conveniently located in the basement. The beauty of this home is its proximity to the city and the walkability that comes with that. Come on by and take a look, this may be your dream home! 10 YEAR TAX ABATEMENT APPROVED!
Location
State PA
County Philadelphia
Area 19130 (19130)
Zoning RSA5
Rooms
Other Rooms Living Room, Primary Bedroom, Bedroom 2, Bedroom 3, Kitchen, Bedroom 1
Basement Partial
Interior
Interior Features Primary Bath(s), Kitchen - Island, Kitchen - Eat-In
Hot Water Electric
Heating Gas, Forced Air
Cooling Central A/C
Flooring Wood, Tile/Brick
Fireplaces Number 1
Fireplaces Type Non-Functioning
Equipment Disposal
Fireplace Y
Window Features Replacement
Appliance Disposal
Heat Source Natural Gas
Laundry Upper Floor
Exterior
Exterior Feature Roof
Water Access N
Roof Type Flat
Accessibility None
Porch Roof
Garage N
Building
Story 3+
Sewer Public Sewer
Water Public
Architectural Style Other
Level or Stories 3+
Additional Building Above Grade
New Construction N
Schools
School District The School District Of Philadelphia
Others
Senior Community No
Tax ID 152021900
Ownership Fee Simple
Read Less
Want to know what your home might be worth? Contact us for a FREE valuation!

Our team is ready to help you sell your home for the highest possible price ASAP

Bought with Marcus Saitschenko • Coldwell Banker Realty
GET MORE INFORMATION





