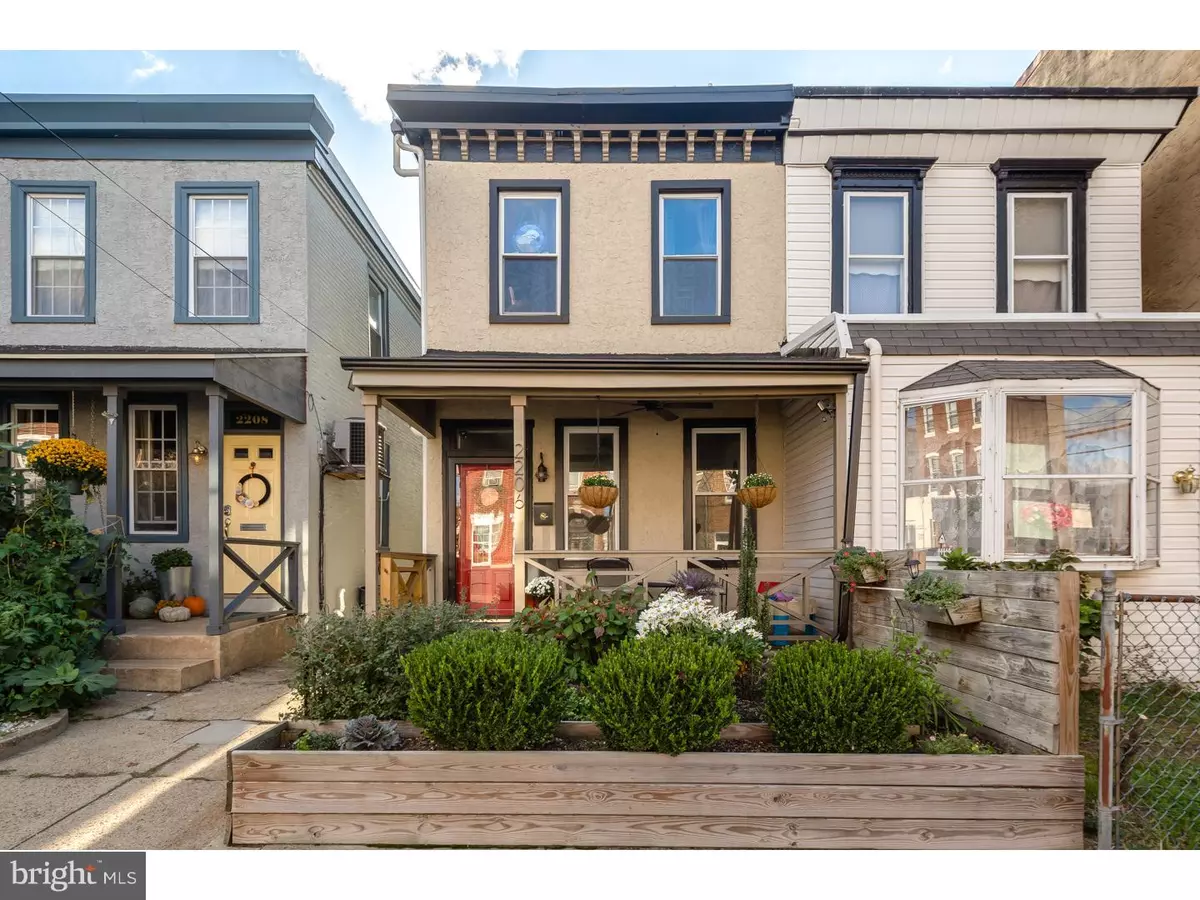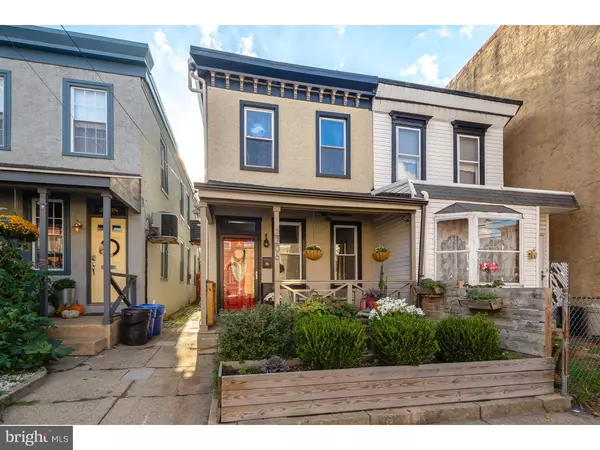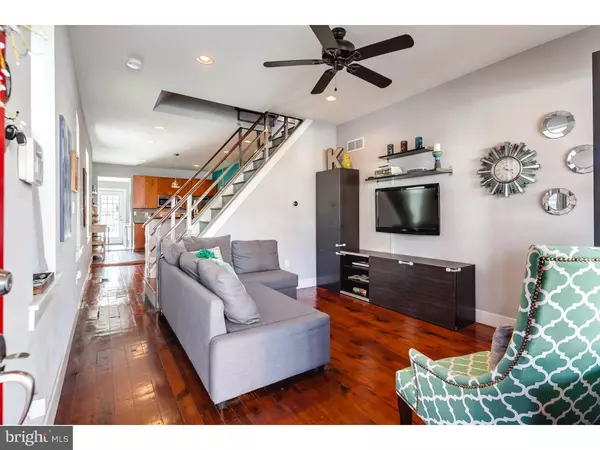$307,000
$300,000
2.3%For more information regarding the value of a property, please contact us for a free consultation.
2206 E CUMBERLAND ST Philadelphia, PA 19125
3 Beds
2 Baths
1,118 SqFt
Key Details
Sold Price $307,000
Property Type Townhouse
Sub Type Interior Row/Townhouse
Listing Status Sold
Purchase Type For Sale
Square Footage 1,118 sqft
Price per Sqft $274
Subdivision Fishtown
MLS Listing ID 1003635057
Sold Date 12/19/16
Style Contemporary
Bedrooms 3
Full Baths 1
Half Baths 1
HOA Y/N N
Abv Grd Liv Area 1,118
Originating Board TREND
Annual Tax Amount $2,891
Tax Year 2016
Lot Size 1,527 Sqft
Acres 0.04
Lot Dimensions 17X90
Property Description
Once upon a time you stepped on a porch and fell in love with a rare Fishtown beauty. Imagine designing the seasonal interest of its front garden with custom built planter boxes. You enjoy them under the covered porch with the ceiling fan stirring the warm summer air, and the custom gate keeping your dog from ruling the visually stunning and friendly block. You love watching movies with your friends and family in the cozy living room. That charm you've been looking for is evident throughout the home including high ceilings, numerous windows, exposed brick, sliding pocket doors, hand crafted steel banister with custom matching multi directional gate, and butcher block breakfast bar in the kitchen. Speaking of, you don't have to spend a penny more. Your kitchen is fully loaded with granite countertops, stainless steel appliances, pull out faucet, garbage disposal, stone backsplash, 42" tall soft close cabinets and tile floor. Convenience is accentuated with two closets, laundry, and a half bath on the main floor. Your private backyard offers creature comforts such as a porch overhang that shades you from the sun, custom pergola and built in stainless gas grill, sink, and concrete countertop prep area with storage and breeze way access. To expand your already extraordinary living space, downstairs find a mostly finished basement with storage space and a utility room. There's more. The spacious 2nd floor main bedroom has his and hers closets. The spa-like tile bathroom has soft-close toilets and radiant heat tile floors. Warm your towels and your toes. Your freshly rehabbed dream house has hardwood floors, central air, ceiling fans, recessed lights on dimmers, alarm system, and brand new energy efficient white rubber roof with roof top heat coils. The renovation and appliances are 3 years old or newer. This location is incredible. There is plenty of free street parking on this colorful, wide street, close to Memphis Taproom, Cook and Shaker, Greensgrow Farm, Frankford Ave, public transit and a quick easy drive to 95/76. Quit dreaming. Make this home your reality.
Location
State PA
County Philadelphia
Area 19125 (19125)
Zoning RSA5
Rooms
Other Rooms Living Room, Dining Room, Primary Bedroom, Bedroom 2, Kitchen, Family Room, Bedroom 1
Basement Full
Interior
Interior Features Breakfast Area
Hot Water Natural Gas
Heating Gas
Cooling Central A/C
Fireplace N
Heat Source Natural Gas
Laundry Main Floor
Exterior
Water Access N
Accessibility None
Garage N
Building
Story 2
Sewer Public Sewer
Water Public
Architectural Style Contemporary
Level or Stories 2
Additional Building Above Grade
New Construction N
Schools
School District The School District Of Philadelphia
Others
Senior Community No
Tax ID 314012700
Ownership Fee Simple
Read Less
Want to know what your home might be worth? Contact us for a FREE valuation!

Our team is ready to help you sell your home for the highest possible price ASAP

Bought with Susan R Gradwohl • BHHS Fox & Roach-Haverford
GET MORE INFORMATION





