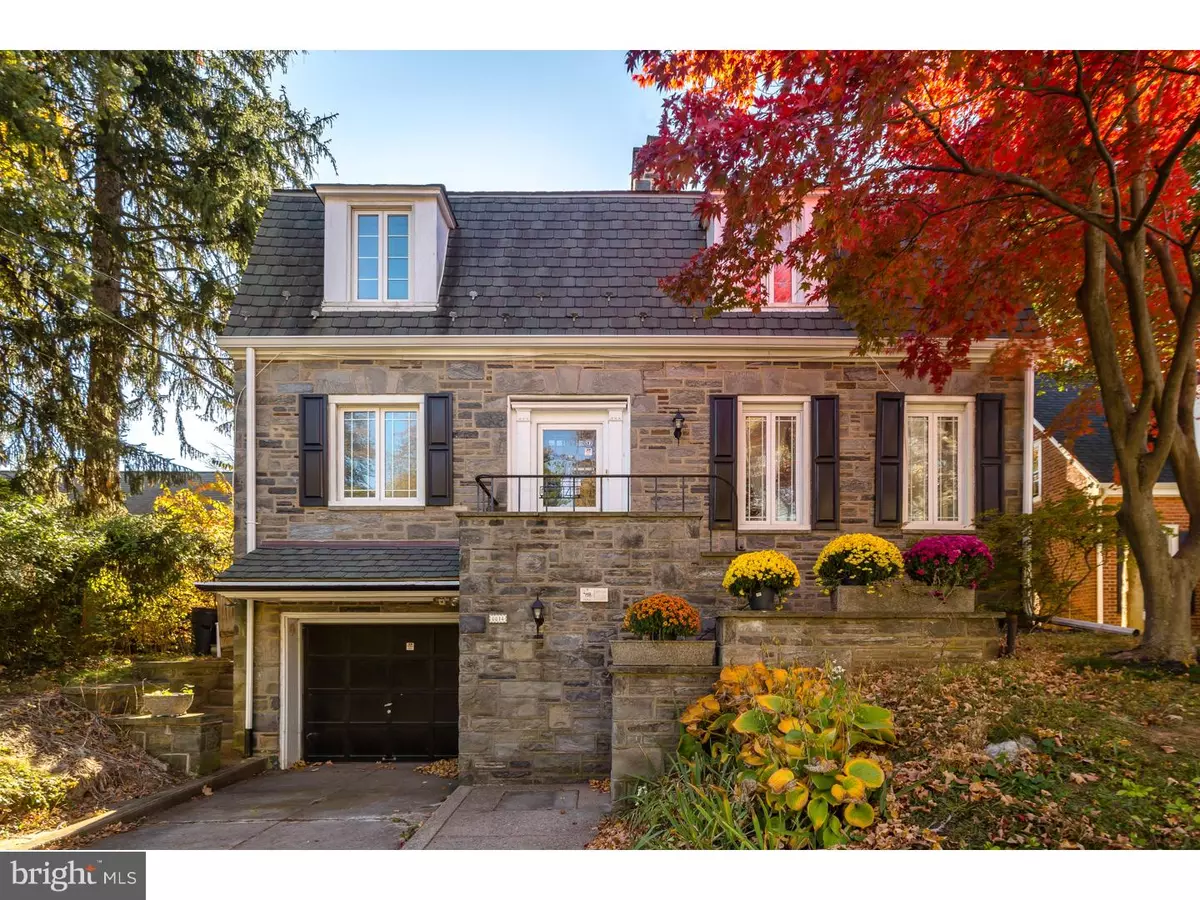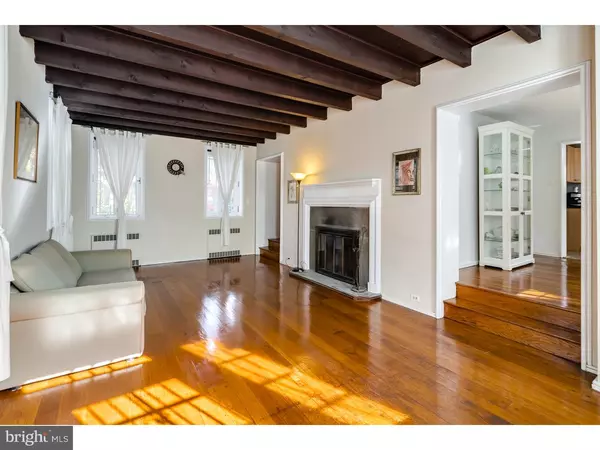$337,500
$350,000
3.6%For more information regarding the value of a property, please contact us for a free consultation.
6814 ARDLEIGH ST Philadelphia, PA 19119
3 Beds
3 Baths
2,040 SqFt
Key Details
Sold Price $337,500
Property Type Single Family Home
Sub Type Detached
Listing Status Sold
Purchase Type For Sale
Square Footage 2,040 sqft
Price per Sqft $165
Subdivision Mt Airy (East)
MLS Listing ID 1003634685
Sold Date 01/12/17
Style Colonial
Bedrooms 3
Full Baths 2
Half Baths 1
HOA Y/N N
Abv Grd Liv Area 2,040
Originating Board TREND
Year Built 1925
Annual Tax Amount $3,613
Tax Year 2016
Lot Size 8,276 Sqft
Acres 0.19
Lot Dimensions 50X166
Property Description
Welcome to this stunning property in the beautiful Mt.Airy East section of Northwest Philadelphia, a quiet residential area served by the very convenient Stenton Train Station located only 20 minutes away from Center City and just a few minutes from the adjacent Chestnut Hill. A dream come true especially for commuters! This gorgeous stone colonial property boasts a 2 story single-detached very solid structure, featuring gorgeous original hardwood floors through out the house, high ceilings, recently installed double pane argon-filled windows to better insulate the house, and new roof featuring superior quality shingles with a 50 year warranty (partly installed in 2009 and finished in 2011). This house has 3 bedrooms on the 2nd floor and, on the first floor, an elegant OFFICE that can be easily used/converted to a fourth additional bedroom (perfect as a guestroom), it's next door to a convenient half bathroom. On the 2nd floor, there is a huge main bedroom with it's own private 3 piece bathroom. The two other generous sized bedrooms present a delightful architecture and enjoy lots of light. The main bathroom, also on the second floor, is a fancy 4 piece bathroom in the art deco style. On the 1st floor, you will be impressed by the outstanding beauty of the living room with exposed beams on the ceiling and huge Pella windows (2011) that allow plenty of light throughout the year. It also boasts a big stone fireplace ready to warm you up during the winter time. The dining room is large and presents a spectacular triple window and original built in cabinets on both sides. The kitchen, recently and completely RENOVATED, comes with an electric range, which can be easily be converted to gas and a built in dishwasher. There is a convenient door that takes you directly to the yard. Finally the office and half bathroom mentioned above. The basement is unfinished but there is a large laundry room (Samsung washer and gas dryer included), plenty of storage room and a state of the art very high efficiency and on demand hot water / house heating boiler (the unit was installed in 2011 and runs on natural gas) that even allows to select the specific temperature of the hot water desired by the users. There is also a built in garage, large enough to accommodate a mid size SUV. The rear of the property has a BBQ area along with a stone patio and huge backyard (double lot). So, what are you still waiting for? Go ahead and check out your new dream house!
Location
State PA
County Philadelphia
Area 19119 (19119)
Zoning RSD3
Rooms
Other Rooms Living Room, Dining Room, Primary Bedroom, Bedroom 2, Kitchen, Bedroom 1, Laundry, Attic
Basement Full, Unfinished
Interior
Interior Features Primary Bath(s), Ceiling Fan(s), Exposed Beams, Stall Shower
Hot Water Natural Gas
Heating Gas, Hot Water
Cooling Wall Unit
Flooring Wood, Vinyl, Tile/Brick
Fireplaces Number 1
Equipment Cooktop, Dishwasher
Fireplace Y
Window Features Replacement
Appliance Cooktop, Dishwasher
Heat Source Natural Gas
Laundry Basement
Exterior
Exterior Feature Patio(s)
Garage Spaces 1.0
Utilities Available Cable TV
Water Access N
Accessibility None
Porch Patio(s)
Attached Garage 1
Total Parking Spaces 1
Garage Y
Building
Lot Description Level, Front Yard, Rear Yard, SideYard(s)
Story 2
Foundation Concrete Perimeter
Sewer Public Sewer
Water Public
Architectural Style Colonial
Level or Stories 2
Additional Building Above Grade
Structure Type 9'+ Ceilings
New Construction N
Schools
School District The School District Of Philadelphia
Others
Senior Community No
Tax ID 222242200
Ownership Fee Simple
Acceptable Financing Conventional, VA, FHA 203(b)
Listing Terms Conventional, VA, FHA 203(b)
Financing Conventional,VA,FHA 203(b)
Read Less
Want to know what your home might be worth? Contact us for a FREE valuation!

Our team is ready to help you sell your home for the highest possible price ASAP

Bought with Sean Dundon • RE/MAX Access

GET MORE INFORMATION





