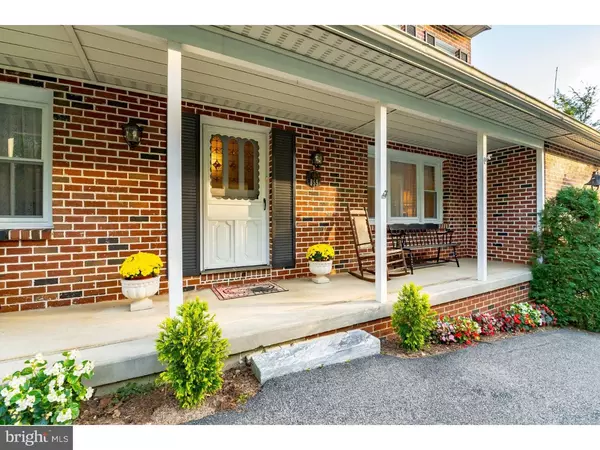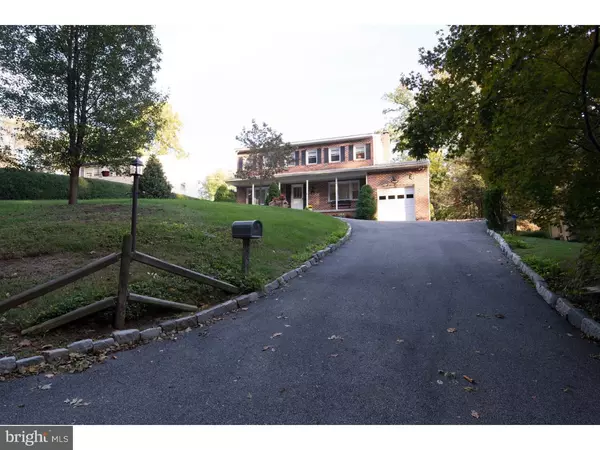$390,000
$399,000
2.3%For more information regarding the value of a property, please contact us for a free consultation.
859 MANATAWNA AVE Philadelphia, PA 19128
4 Beds
3 Baths
2,968 SqFt
Key Details
Sold Price $390,000
Property Type Single Family Home
Sub Type Detached
Listing Status Sold
Purchase Type For Sale
Square Footage 2,968 sqft
Price per Sqft $131
Subdivision Andorra
MLS Listing ID 1003633519
Sold Date 04/28/17
Style Colonial
Bedrooms 4
Full Baths 2
Half Baths 1
HOA Y/N N
Abv Grd Liv Area 2,968
Originating Board TREND
Year Built 1970
Annual Tax Amount $4,502
Tax Year 2017
Lot Size 0.270 Acres
Acres 0.27
Lot Dimensions 75X133
Property Description
This wonderfully maintained, custom built, 4 bedroom, 2 1/2 bath, brick front Colonial with charming covered front porch sits on a beautifully landscaped lot across from Fairmount Park. The first floor of the spacious interior features large, formal Living & Dining Rooms with newer rock maple hardwood floors, Family Room with raised hearth wood burning fireplace, eat-in Kitchen with stained glass cabinets, gas cooking and separate Breakfast Nook overlooking the private rear yard and a powder room. The 2nd floor features newer oak hardwood floors and offers a spacious Master Bedroom with updated Bath and abundant closet space as well as 3 additional large Bedrooms w/ large closets and a hall Bath. The finished Basement includes a 16 x 30 Game Room as well as a 12 x 16 Workshop with sink and an outside exit. Additional features include the attached 1 car garage, gas heat and central AC, new replacement windows, 200 Amp electric service.
Location
State PA
County Philadelphia
Area 19128 (19128)
Zoning RSD3
Rooms
Other Rooms Living Room, Dining Room, Primary Bedroom, Bedroom 2, Bedroom 3, Kitchen, Family Room, Bedroom 1, Other, Attic
Basement Full, Outside Entrance, Fully Finished
Interior
Interior Features Primary Bath(s), Ceiling Fan(s), Stain/Lead Glass, Stall Shower, Dining Area
Hot Water Natural Gas
Heating Gas, Hot Water, Zoned
Cooling Central A/C
Flooring Wood, Tile/Brick
Fireplaces Number 1
Fireplaces Type Brick
Equipment Built-In Range, Oven - Self Cleaning, Dishwasher
Fireplace Y
Window Features Energy Efficient,Replacement
Appliance Built-In Range, Oven - Self Cleaning, Dishwasher
Heat Source Natural Gas
Laundry Main Floor
Exterior
Exterior Feature Patio(s), Porch(es)
Garage Spaces 4.0
Utilities Available Cable TV
Water Access N
Roof Type Shingle
Accessibility None
Porch Patio(s), Porch(es)
Attached Garage 1
Total Parking Spaces 4
Garage Y
Building
Lot Description Sloping, Front Yard, Rear Yard
Story 2
Sewer Public Sewer
Water Public
Architectural Style Colonial
Level or Stories 2
Additional Building Above Grade
New Construction N
Schools
School District The School District Of Philadelphia
Others
Senior Community No
Tax ID 214116910
Ownership Fee Simple
Read Less
Want to know what your home might be worth? Contact us for a FREE valuation!

Our team is ready to help you sell your home for the highest possible price ASAP

Bought with Steven J Wulko • Century 21 Advantage Gold-Castor

GET MORE INFORMATION





