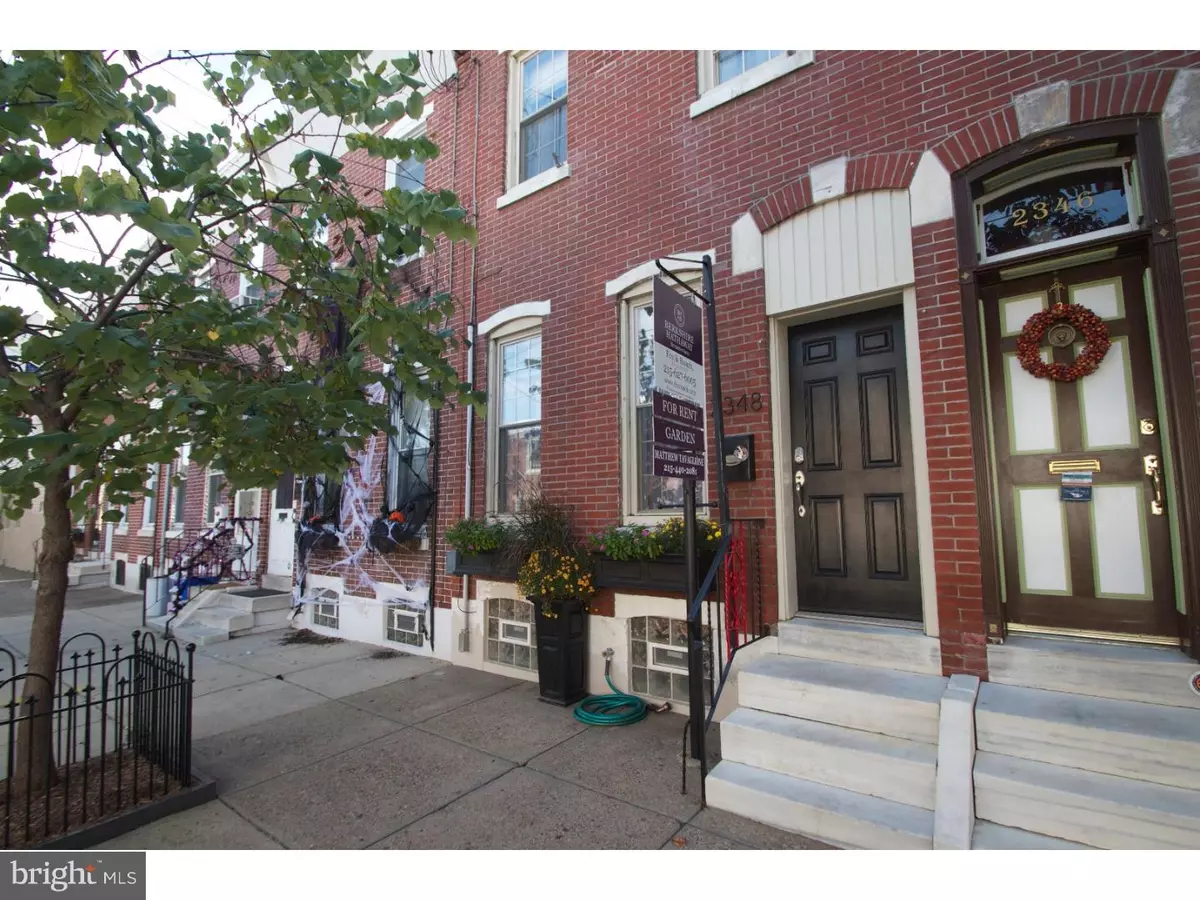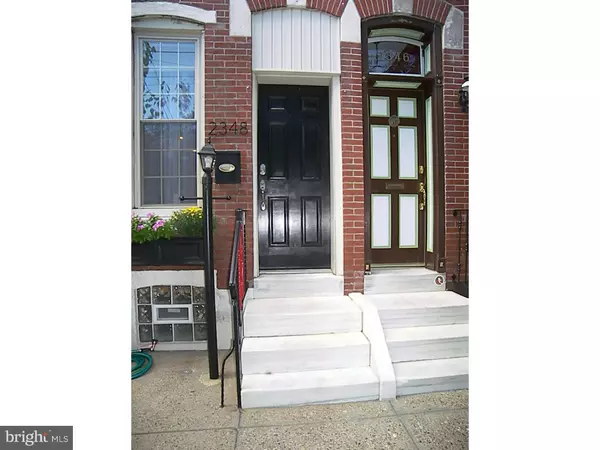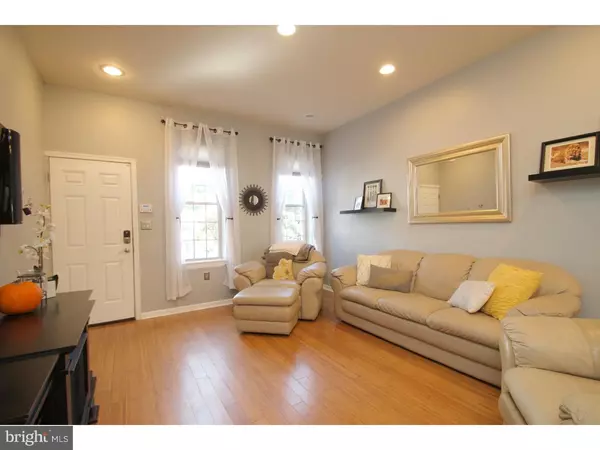$280,000
$279,000
0.4%For more information regarding the value of a property, please contact us for a free consultation.
2348 E SERGEANT ST Philadelphia, PA 19125
3 Beds
1 Bath
1,250 SqFt
Key Details
Sold Price $280,000
Property Type Townhouse
Sub Type End of Row/Townhouse
Listing Status Sold
Purchase Type For Sale
Square Footage 1,250 sqft
Price per Sqft $224
Subdivision Fishtown
MLS Listing ID 1003633461
Sold Date 02/24/17
Style Other
Bedrooms 3
Full Baths 1
HOA Y/N N
Abv Grd Liv Area 1,250
Originating Board TREND
Year Built 1917
Annual Tax Amount $2,660
Tax Year 2016
Lot Size 986 Sqft
Acres 0.02
Lot Dimensions 14X70
Property Description
Great 3 bedroom house for sale on a wonderful block in Fishtown, right around the corner from Greensgrow and Memphis Taproom. First floor is an extra deep living and dining area, with bamboo flooring, high ceilings, and recessed LED lighting. Continue to the full kitchen with granite counters and modern stainless appliances. The large back patio and privacy fencing finishes the space. Plenty of first floor space here to add a half bath too! Upstairs has three carpeted bedrooms. Middle bedroom could also double as a walk-in closet or home office. There is also a full, contemporary bath with stall shower. The house is also outfitted with finger proof electrical sockets, safety windows, and transferable security system. The full basement has 7' ceilings, and great storage, plus washer / dryer. Seller is offering a 1 year HSA home warranty at closing.
Location
State PA
County Philadelphia
Area 19125 (19125)
Zoning RSA5
Rooms
Other Rooms Living Room, Dining Room, Primary Bedroom, Bedroom 2, Kitchen, Bedroom 1
Basement Full, Unfinished
Interior
Interior Features Ceiling Fan(s)
Hot Water Natural Gas
Heating Gas
Cooling Central A/C
Equipment Built-In Range, Dishwasher, Disposal, Built-In Microwave
Fireplace N
Appliance Built-In Range, Dishwasher, Disposal, Built-In Microwave
Heat Source Natural Gas
Laundry Basement
Exterior
Exterior Feature Patio(s)
Utilities Available Cable TV
Water Access N
Accessibility None
Porch Patio(s)
Garage N
Building
Story 2
Sewer Public Sewer
Water Public
Architectural Style Other
Level or Stories 2
Additional Building Above Grade
Structure Type 9'+ Ceilings
New Construction N
Schools
School District The School District Of Philadelphia
Others
Senior Community No
Tax ID 314079500
Ownership Fee Simple
Security Features Security System
Acceptable Financing Conventional, FHA 203(b)
Listing Terms Conventional, FHA 203(b)
Financing Conventional,FHA 203(b)
Read Less
Want to know what your home might be worth? Contact us for a FREE valuation!

Our team is ready to help you sell your home for the highest possible price ASAP

Bought with Michael J Hilferty • BHHS Fox & Roach-Center City Walnut
GET MORE INFORMATION





