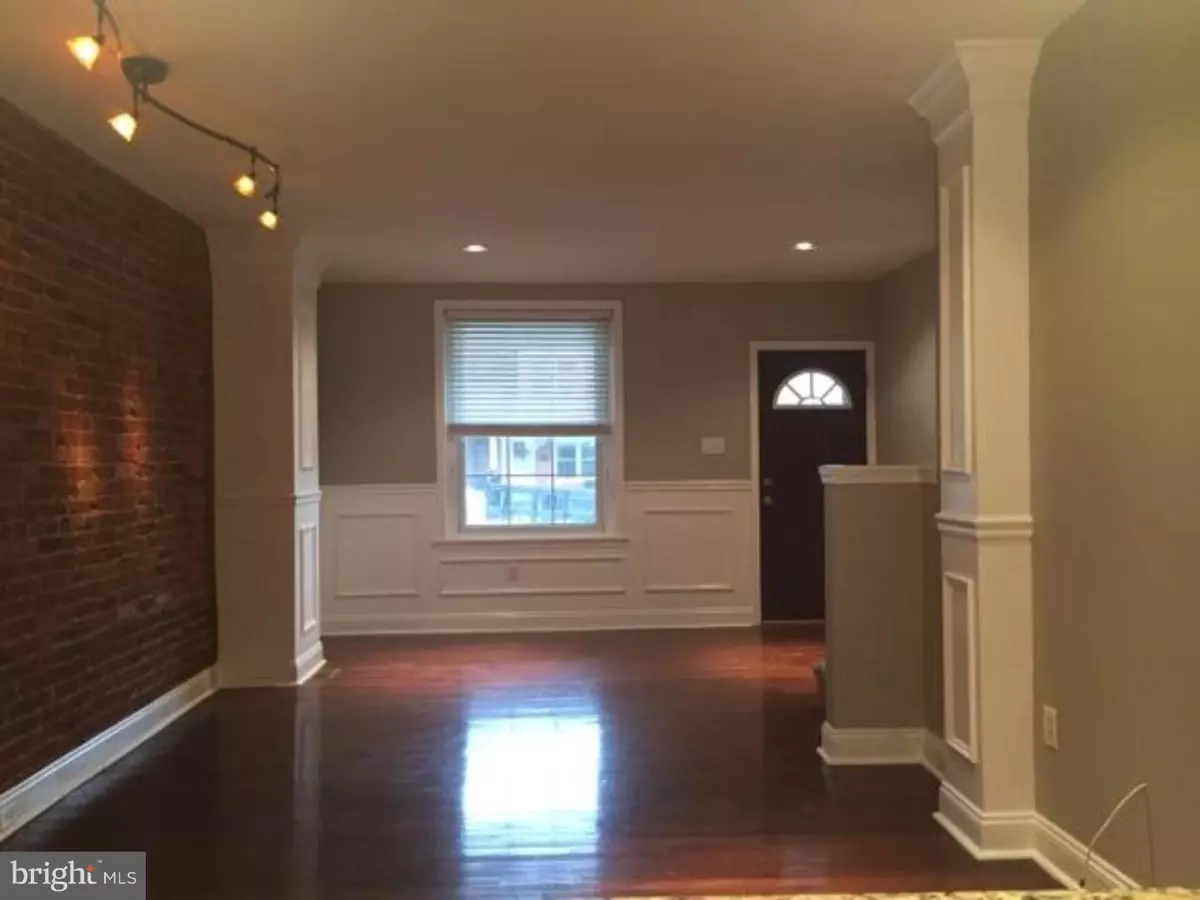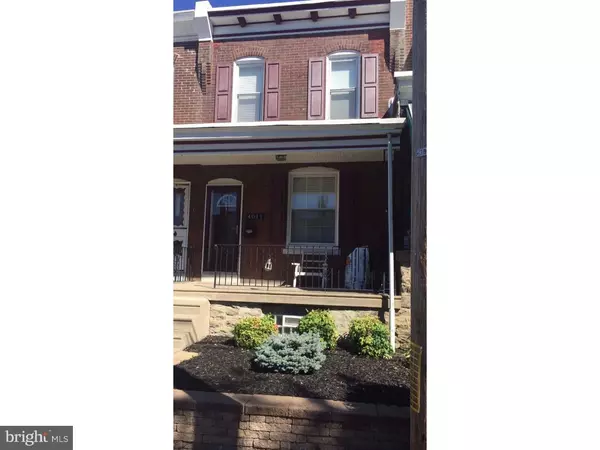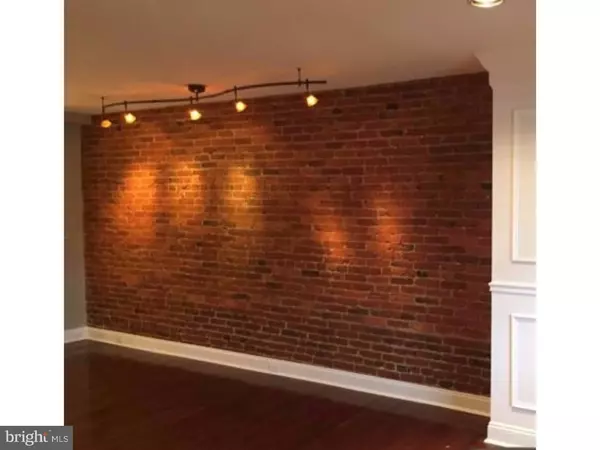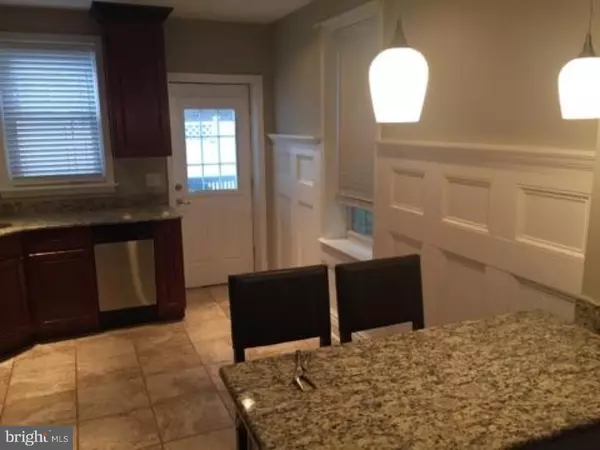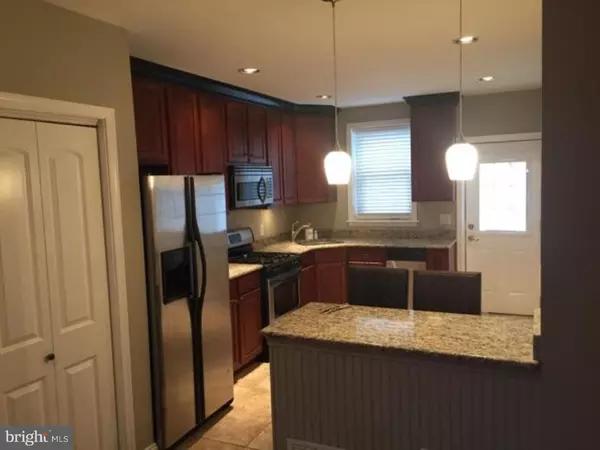$225,000
$229,000
1.7%For more information regarding the value of a property, please contact us for a free consultation.
4011 PECHIN ST Philadelphia, PA 19128
2 Beds
1 Bath
1,080 SqFt
Key Details
Sold Price $225,000
Property Type Townhouse
Sub Type Row/Townhouse
Listing Status Sold
Purchase Type For Sale
Square Footage 1,080 sqft
Price per Sqft $208
Subdivision Manayunk
MLS Listing ID 1003632837
Sold Date 05/30/17
Style Traditional
Bedrooms 2
Full Baths 1
HOA Y/N N
Abv Grd Liv Area 1,080
Originating Board TREND
Year Built 1940
Annual Tax Amount $2,303
Tax Year 2017
Lot Size 1,061 Sqft
Acres 0.02
Lot Dimensions 15X70
Property Description
Newly updated beautiful two bedroom, one bathroom, finished basement home is close to all dining and activities Roxborough and Manayunk have to offer. Walk up to the front porch and be invited into the charming living room with wainscoting that graciously flows into the dining room, and a brick accent wall complete with recessed and modern light fixtures. Both the living and dining room area have cherry hardwood floors. The kitchen has cherry cabinetry, granite countertops, and includes a breakfast bar with porcelain floor tile. The kitchen is outfitted with stainless steel refrigerator, gas stove, and dishwasher. A door off the kitchen leads you onto the quanit deck out back for barbequing and relaxing. The basement is fully finished with a bar with plenty of space for entertaining and/or storage. Upstairs you will find two bedrooms along with the full bathroom featuring new fixtures with travertine tiled bath surround and flooring. Cetnrail Air conditioning.
Location
State PA
County Philadelphia
Area 19128 (19128)
Zoning RSA5
Rooms
Other Rooms Living Room, Dining Room, Master Bedroom, Kitchen, Family Room, Bedroom 1, Laundry
Basement Full, Fully Finished
Interior
Interior Features Ceiling Fan(s), Wet/Dry Bar, Dining Area
Hot Water Electric
Heating Gas, Hot Water
Cooling Central A/C
Flooring Wood, Fully Carpeted, Tile/Brick, Stone
Fireplace N
Heat Source Natural Gas
Laundry Basement
Exterior
Exterior Feature Patio(s), Porch(es)
Fence Other
Utilities Available Cable TV
Water Access N
Accessibility None
Porch Patio(s), Porch(es)
Garage N
Building
Story 2
Sewer Public Sewer
Water Public
Architectural Style Traditional
Level or Stories 2
Additional Building Above Grade
New Construction N
Schools
School District The School District Of Philadelphia
Others
Senior Community No
Tax ID 212170200
Ownership Fee Simple
Read Less
Want to know what your home might be worth? Contact us for a FREE valuation!

Our team is ready to help you sell your home for the highest possible price ASAP

Bought with Victor S Rong • Liberty Real Estate
GET MORE INFORMATION

