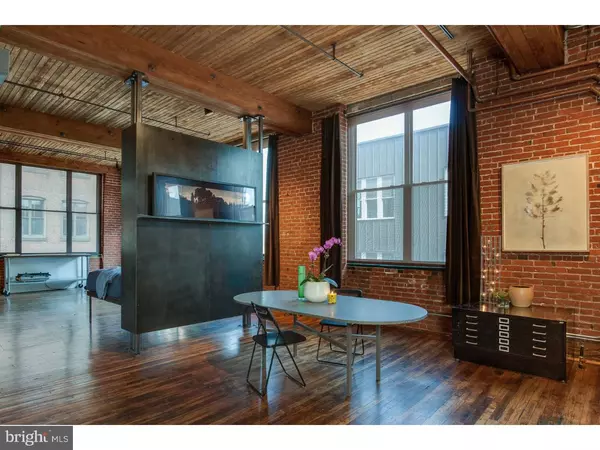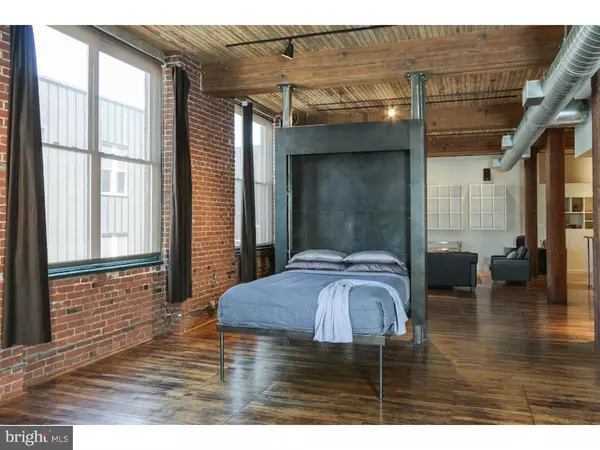$610,000
$599,000
1.8%For more information regarding the value of a property, please contact us for a free consultation.
429 N 13TH ST #4A Philadelphia, PA 19123
2 Beds
1 Bath
2,000 SqFt
Key Details
Sold Price $610,000
Property Type Single Family Home
Sub Type Unit/Flat/Apartment
Listing Status Sold
Purchase Type For Sale
Square Footage 2,000 sqft
Price per Sqft $305
Subdivision Loft District
MLS Listing ID 1003632335
Sold Date 01/25/17
Style Loft
Bedrooms 2
Full Baths 1
HOA Fees $512/mo
HOA Y/N N
Abv Grd Liv Area 2,000
Originating Board TREND
Year Built 1906
Annual Tax Amount $4,377
Tax Year 2016
Lot Dimensions 0X0
Property Description
Live across the street from the new Reading Viaduct Rail Park! Urban Industrial Chic meets true Work/Live loft with indoor heated parking. Once a photography studio, this rare, artist-designed corner unit is in a unique and beautiful 110 year old converted garment factory in the Loft District. Oversized 7 ft windows wrap around this 4th floor combined unit giving you north and west light. 13 ft pine ceilings and original factory hardwood maple floors with exposed brick. Two units were combined to show off the huge original red pine wood columns which accent the streamlined custom Bulthaup kitchen and bar with a System 20 stainless workbench (now a collector's item and in the Museum of Modern Art!). Gaggenau cooktop, new Blomberg Refrigerator, Bosch Dishwasher, new Bertazzoni convection wall oven, new Cavaliere exhaust hood, new Samsung washer and dryer. Huge bath with translucent glass, blue mosaic tiles, custom designed double vanity made of Corian and stainless steel with Kroin Faucets and Grohe Shower. Loft is separated with a custom designed handmade steel Murphy queen bed designed by a local artist. 2 storage rooms plus a personal work space/laundry room with utility sink. Floor plans for a three bedroom available, and also plumbing roughed in for an additional 1 1/2 baths. Gas hook up for fireplace. Subway one block away. Walkability score of 94 and minutes from Reading Terminal, Center City, Whole Foods, Restaurants and Shopping. Smoke Free building and cat friendly, but sorry no dogs. One indoor heated parking space in building with a 2nd available for purchase. Building is owner occupied small biz or residential. Owner is a licensed PA Real Estate Agent.
Location
State PA
County Philadelphia
Area 19123 (19123)
Zoning I2
Rooms
Other Rooms Living Room, Dining Room, Primary Bedroom, Kitchen, Bedroom 1
Interior
Interior Features Kitchen - Island, Sprinkler System, Elevator, Intercom, Kitchen - Eat-In
Hot Water Electric
Heating Gas, Forced Air
Cooling Central A/C
Flooring Wood
Fireplaces Number 1
Equipment Cooktop, Oven - Wall
Fireplace Y
Appliance Cooktop, Oven - Wall
Heat Source Natural Gas
Laundry Main Floor
Exterior
Parking Features Garage Door Opener, Oversized
Garage Spaces 2.0
Water Access N
Accessibility Mobility Improvements
Attached Garage 2
Total Parking Spaces 2
Garage Y
Building
Sewer Public Sewer
Water Public
Architectural Style Loft
Additional Building Above Grade
Structure Type 9'+ Ceilings
New Construction N
Schools
School District The School District Of Philadelphia
Others
HOA Fee Include Common Area Maintenance,Ext Bldg Maint,Snow Removal,Trash,Insurance
Senior Community No
Tax ID 888057175
Ownership Condominium
Pets Allowed Case by Case Basis
Read Less
Want to know what your home might be worth? Contact us for a FREE valuation!

Our team is ready to help you sell your home for the highest possible price ASAP

Bought with Phanerrica Muhammad • BHHS Fox & Roach At the Harper, Rittenhouse Square

GET MORE INFORMATION





