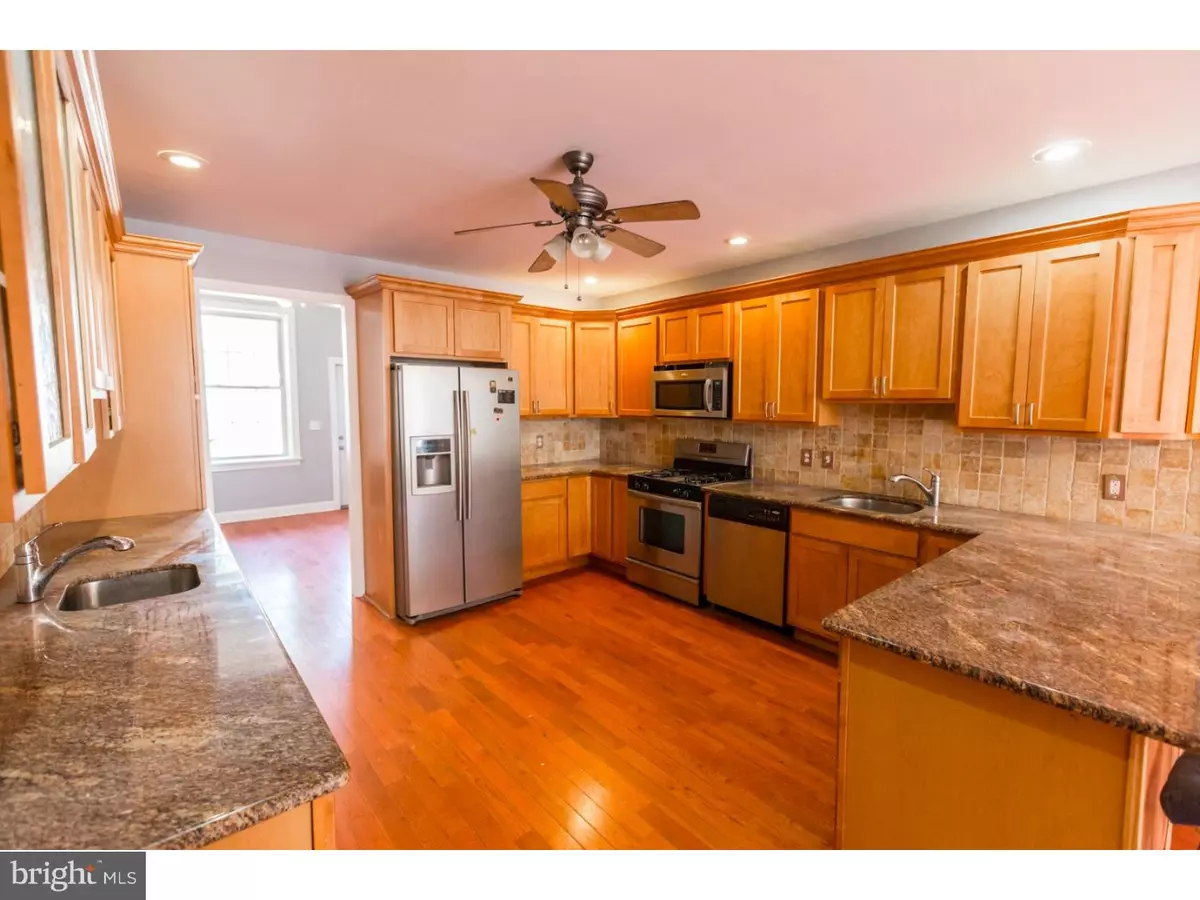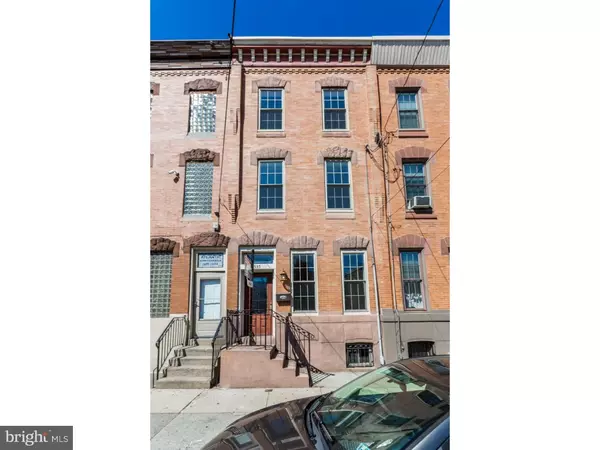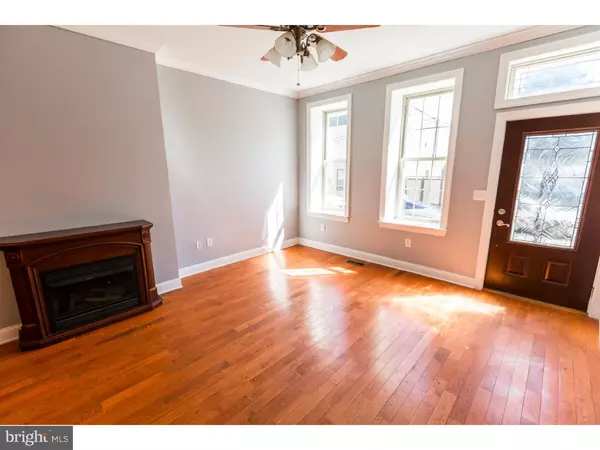$409,900
$419,900
2.4%For more information regarding the value of a property, please contact us for a free consultation.
535 E THOMPSON ST Philadelphia, PA 19125
3 Beds
2 Baths
1,911 SqFt
Key Details
Sold Price $409,900
Property Type Townhouse
Sub Type Interior Row/Townhouse
Listing Status Sold
Purchase Type For Sale
Square Footage 1,911 sqft
Price per Sqft $214
Subdivision Fishtown
MLS Listing ID 1003631903
Sold Date 11/18/16
Style Straight Thru
Bedrooms 3
Full Baths 2
HOA Y/N N
Abv Grd Liv Area 1,911
Originating Board TREND
Year Built 1917
Annual Tax Amount $3,369
Tax Year 2016
Lot Size 1,350 Sqft
Acres 0.03
Lot Dimensions 15X90
Property Description
Magnificent 3 Story, 3 bedroom, 2 full bath, with deck, and yard located in the hottest part of Fishtown. This towering brick front home has an original decorative cornice, 7 stone lentils above each window and above the door. The entry has a leaded glass door with beautiful transom window. Incredible curb appeal! The interior 1st floor is an open concept floor plan with hardwood floors. The living room includes a fireplace as well as the bonus room behind the kitchen that can be a den or mudroom. The kitchen is unbelievably well designed with a full pantry and prep center with prep sink water feature. The kitchen include rustic tile back splash, tremendous number of Shaker Style cabinets, polished granite counter tops, a breakfast peninsula with seating, and a stainless steel appliance package. There are recessed lights and a ceiling fan on this level as well. The den leads out to a huge cement back yard with tons of privacy since there is a large brick wall on one side of the yard. The stairs have custom tile risers and wood treads and that leads to the 2nd floor. 2 bedrooms on this floor are spacious with huge walk-in closets and the hall bath as well as laundry room with side by side washer and dryer are included. The 3rd floor master suite has access to a big outdoor deck. This suite include a roomy full bath with dual vanity and there are 2 closets with plenty of room for storage. Central air, wall to wall carpeting in bedrooms, hardwood floors in the hallways, full unfinished basement, gas cooking, and to top it off, an amazing location. We welcome your visit today!
Location
State PA
County Philadelphia
Area 19125 (19125)
Zoning RSA5
Rooms
Other Rooms Living Room, Dining Room, Primary Bedroom, Bedroom 2, Kitchen, Bedroom 1, Laundry, Other
Basement Full, Unfinished
Interior
Interior Features Kitchen - Island, Butlers Pantry, Skylight(s), Ceiling Fan(s), Kitchen - Eat-In
Hot Water Natural Gas
Heating Gas, Forced Air
Cooling Central A/C
Flooring Wood, Fully Carpeted, Tile/Brick
Fireplaces Number 2
Equipment Built-In Range, Oven - Self Cleaning, Dishwasher, Refrigerator, Disposal, Built-In Microwave
Fireplace Y
Appliance Built-In Range, Oven - Self Cleaning, Dishwasher, Refrigerator, Disposal, Built-In Microwave
Heat Source Natural Gas
Laundry Upper Floor
Exterior
Exterior Feature Roof, Patio(s)
Utilities Available Cable TV
Water Access N
Roof Type Flat
Accessibility None
Porch Roof, Patio(s)
Garage N
Building
Story 3+
Sewer Public Sewer
Water Public
Architectural Style Straight Thru
Level or Stories 3+
Additional Building Above Grade
Structure Type 9'+ Ceilings
New Construction N
Schools
School District The School District Of Philadelphia
Others
Senior Community No
Tax ID 181394400
Ownership Fee Simple
Read Less
Want to know what your home might be worth? Contact us for a FREE valuation!

Our team is ready to help you sell your home for the highest possible price ASAP

Bought with Skye Michiels • KW Philly
GET MORE INFORMATION





