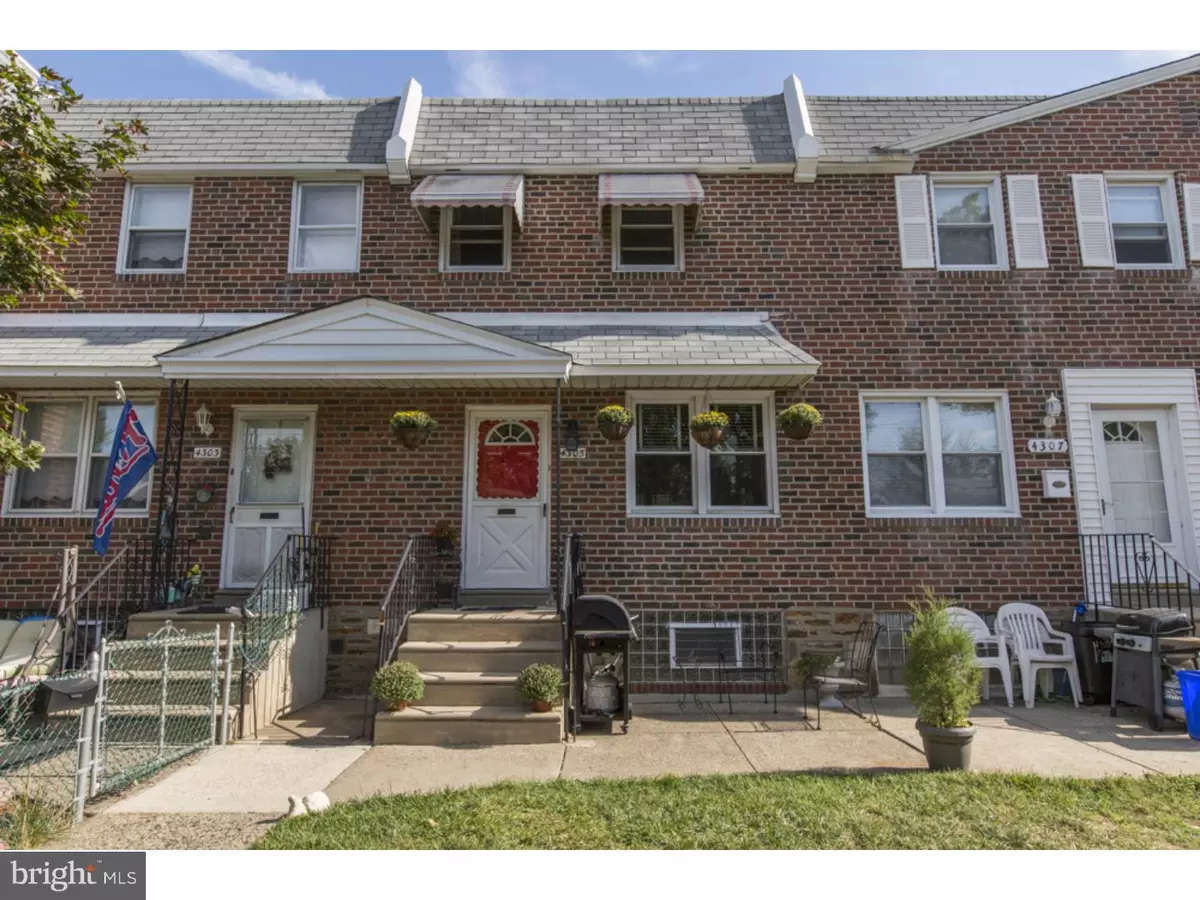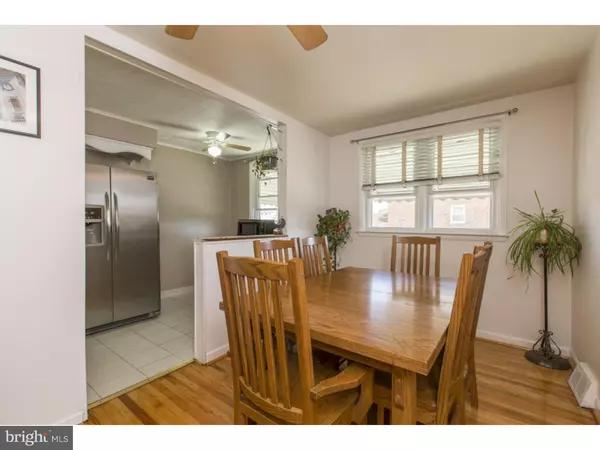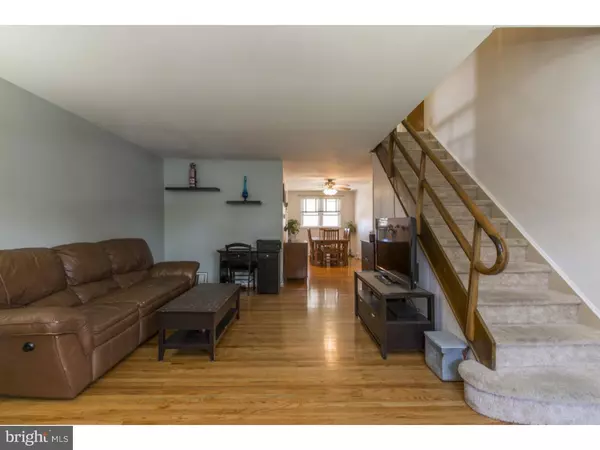$146,500
$144,900
1.1%For more information regarding the value of a property, please contact us for a free consultation.
4305 ASHBURNER ST Philadelphia, PA 19136
3 Beds
2 Baths
1,152 SqFt
Key Details
Sold Price $146,500
Property Type Townhouse
Sub Type Interior Row/Townhouse
Listing Status Sold
Purchase Type For Sale
Square Footage 1,152 sqft
Price per Sqft $127
Subdivision Holmesburg
MLS Listing ID 1003631843
Sold Date 01/20/17
Style AirLite
Bedrooms 3
Full Baths 1
Half Baths 1
HOA Y/N N
Abv Grd Liv Area 1,152
Originating Board TREND
Year Built 1960
Annual Tax Amount $1,725
Tax Year 2016
Lot Size 1,600 Sqft
Acres 0.04
Lot Dimensions 16X100
Property Description
Recently updated kitchen counters and bathroom sink! Do you want to be able to take a quick stroll to area shops, restaurants, parks, schools and public transportation? Would you jump at the chance for gleaming hardwood floors and a finished basement? Look no further, this is the property for you! Located in the Holmesburg neighborhood of North East Philly, this three bedroom brick row is move-in ready! A concrete patio is located out front just waiting for a new patio set and parties! The bright red door pops against the brick providing a beautiful entrance. Step right into the sun-drenched living room with hardwood flooring throughout. Continue into the beautiful dining room area that flows nicely with the eat-in kitchen. The kitchen wall has been turned into a divider (or breakfast bar with additional seating or for quick meals!) creating an open concept feel. This layout is great for entertaining guest. The kitchen features tile flooring, tile backsplash,newly updated counter tops, wall oven, gas cook-top, white cabinetry and the perfect spot for a bistro or pub table. The finished basement is ideal for hosting game day get togethers! The carpeting is brand new and the stone work is less than 5 years old and adds a great character. Don't worry about missing a minute of the game; a partial bathroom is conveniently located right beside the family room, no need to go up and down the stairs. Finishing up the basement area is the laundry space, and inside access to the 1 car garage. A walk-out also leads to the fully fenced-in cement patio and alley way. Head upstairs to find all three bedrooms each complete with a ceiling fan and deep closet space. A full hallway bath with shower/tub combo is located on this floor with oversized vanity. The main bedroom boasts two separate closets for all your storage needs. High-efficiency HVAC system has been installed and the entire home has recently been painted throughout. If you're looking for a move-in ready home in an excellent location, don't wait! Contact us today to schedule your personal tour of this spectacular home, you won't be disappointed!
Location
State PA
County Philadelphia
Area 19136 (19136)
Zoning RSA5
Rooms
Other Rooms Living Room, Dining Room, Primary Bedroom, Bedroom 2, Kitchen, Family Room, Bedroom 1
Basement Full, Outside Entrance
Interior
Interior Features Ceiling Fan(s), Kitchen - Eat-In
Hot Water Natural Gas
Heating Gas, Forced Air
Cooling Central A/C
Flooring Wood, Fully Carpeted
Equipment Cooktop, Oven - Wall
Fireplace N
Appliance Cooktop, Oven - Wall
Heat Source Natural Gas
Laundry Basement
Exterior
Exterior Feature Patio(s)
Garage Spaces 1.0
Utilities Available Cable TV
Water Access N
Roof Type Flat
Accessibility None
Porch Patio(s)
Attached Garage 1
Total Parking Spaces 1
Garage Y
Building
Lot Description Front Yard
Story 2
Sewer Public Sewer
Water Public
Architectural Style AirLite
Level or Stories 2
Additional Building Above Grade
New Construction N
Schools
Middle Schools Austin Meehan
High Schools Abraham Lincoln
School District The School District Of Philadelphia
Others
Senior Community No
Tax ID 652039200
Ownership Fee Simple
Read Less
Want to know what your home might be worth? Contact us for a FREE valuation!

Our team is ready to help you sell your home for the highest possible price ASAP

Bought with Jonathan Manrique • Giraldo Real Estate Group

GET MORE INFORMATION





