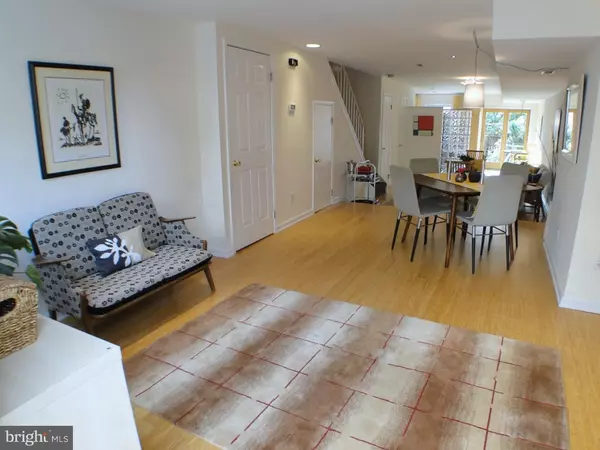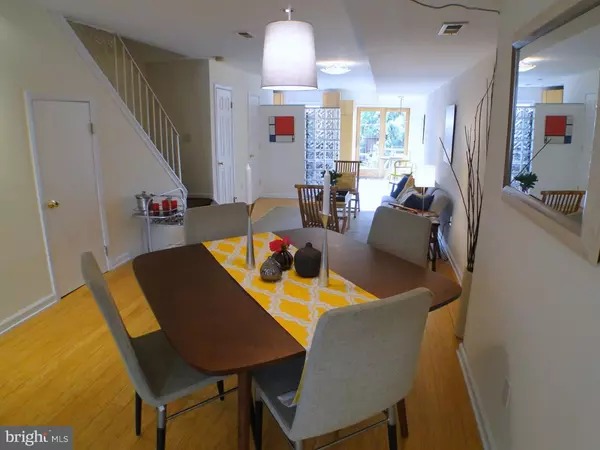$290,000
$299,900
3.3%For more information regarding the value of a property, please contact us for a free consultation.
167 GAY ST Philadelphia, PA 19127
3 Beds
2 Baths
2,464 SqFt
Key Details
Sold Price $290,000
Property Type Townhouse
Sub Type Interior Row/Townhouse
Listing Status Sold
Purchase Type For Sale
Square Footage 2,464 sqft
Price per Sqft $117
Subdivision Manayunk
MLS Listing ID 1003631467
Sold Date 01/13/17
Style Contemporary
Bedrooms 3
Full Baths 1
Half Baths 1
HOA Y/N N
Abv Grd Liv Area 2,464
Originating Board TREND
Year Built 1926
Annual Tax Amount $3,938
Tax Year 2016
Lot Size 1,499 Sqft
Acres 0.03
Lot Dimensions 16X93
Property Description
Remarkably Rehabbed Home in a Fantastic Manayunk Location, Just a short walk to the Train Station, Main Street & Local Parks! With Great Curb Appeal, enter this home into the Large, Bright & Open Living Room w/Bamboo Floors & Recessed Lighting. Step down into the Formal Dining Area also w/Bamboo Floors, Modern Lighting & Convenient Powder Room. Next is the Eat-In Kitchen w/Very Cool Partial Glass Block Wall, Modern Lighting, Appliances & Details, Nice Cabinet & Counter Space and Sliders to the Huge Rear Yard with New Decking, New Riverstone Pavers & Beautiful Landscaping! The 2nd Floor offers Gorgeous Hardwood Floors through out, a Large Bedroom with Nice Closet Space, Hallway Laundry Area, Brand New Spacious & Modern Full Bathroom & a Very Spacious Master Bedroom with Vaulted Ceilings, Beautiful Balcony overlooking this Room that is currently used as a Study or Music Area, Large Walk-in Closet & Private entrance to Bathroom. The 3rd Floor is a Huge Bedroom w/Vaulted Ceilings also perfect for a Den or Bonus Space. With Central Air, Newer Windows & Doors...this home has Incredible Space & Details...a Must See!
Location
State PA
County Philadelphia
Area 19127 (19127)
Zoning R10A
Rooms
Other Rooms Living Room, Dining Room, Primary Bedroom, Bedroom 2, Kitchen, Bedroom 1
Basement Partial, Unfinished
Interior
Interior Features Butlers Pantry, Ceiling Fan(s), Kitchen - Eat-In
Hot Water Natural Gas
Heating Gas, Forced Air
Cooling Central A/C
Flooring Wood, Fully Carpeted, Vinyl, Tile/Brick
Equipment Disposal, Energy Efficient Appliances
Fireplace N
Window Features Energy Efficient
Appliance Disposal, Energy Efficient Appliances
Heat Source Natural Gas
Laundry Upper Floor
Exterior
Exterior Feature Deck(s), Patio(s)
Utilities Available Cable TV
Water Access N
Accessibility None
Porch Deck(s), Patio(s)
Garage N
Building
Lot Description Rear Yard
Story 3+
Sewer Public Sewer
Water Public
Architectural Style Contemporary
Level or Stories 3+
Additional Building Above Grade
Structure Type Cathedral Ceilings,9'+ Ceilings
New Construction N
Schools
School District The School District Of Philadelphia
Others
Senior Community No
Tax ID 211143200
Ownership Fee Simple
Read Less
Want to know what your home might be worth? Contact us for a FREE valuation!

Our team is ready to help you sell your home for the highest possible price ASAP

Bought with Jennifer Colahan McIlhenny • Re/Max One Realty
GET MORE INFORMATION





