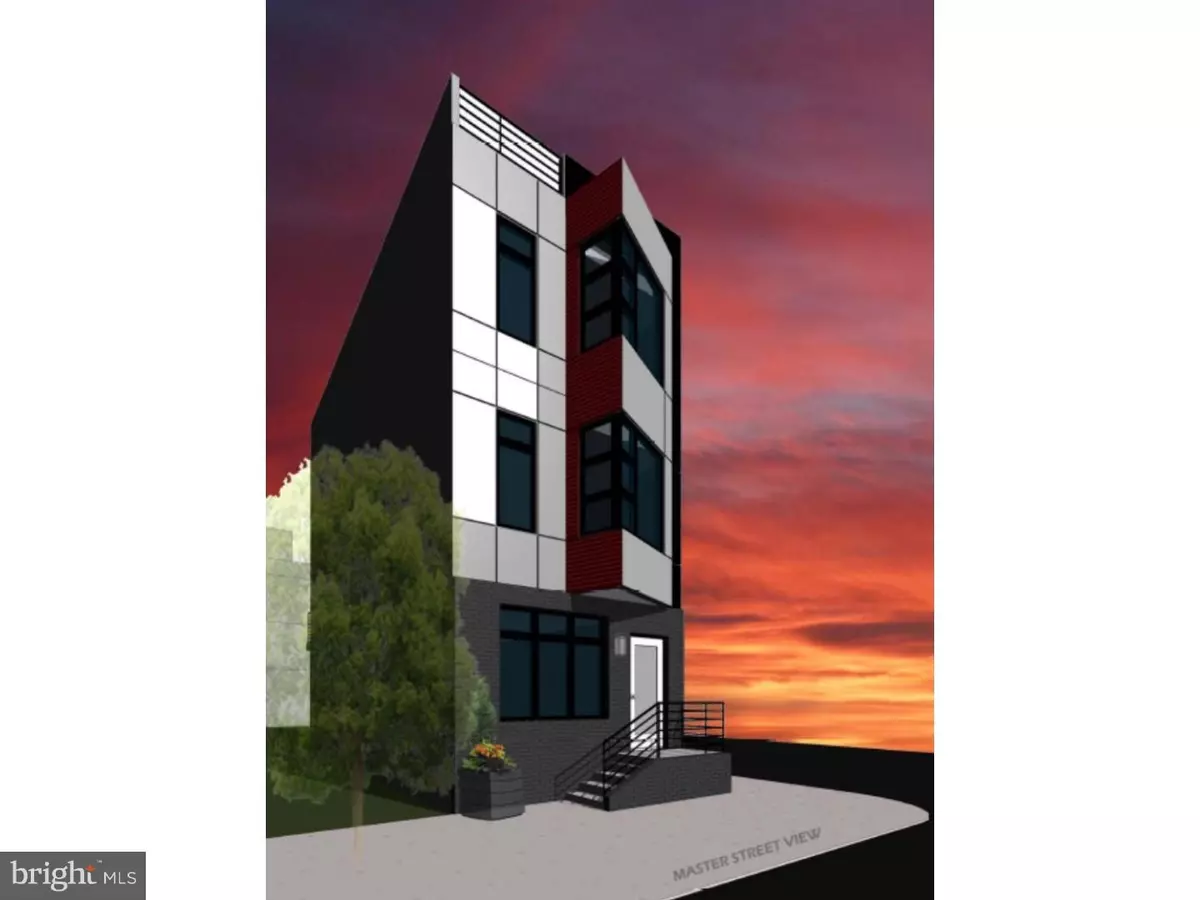$582,100
$589,000
1.2%For more information regarding the value of a property, please contact us for a free consultation.
115 W MASTER ST Philadelphia, PA 19122
3 Beds
4 Baths
3,000 SqFt
Key Details
Sold Price $582,100
Property Type Townhouse
Sub Type Interior Row/Townhouse
Listing Status Sold
Purchase Type For Sale
Square Footage 3,000 sqft
Price per Sqft $194
Subdivision Fishtown
MLS Listing ID 1003631229
Sold Date 01/03/17
Style Traditional
Bedrooms 3
Full Baths 3
Half Baths 1
HOA Y/N N
Abv Grd Liv Area 3,000
Originating Board TREND
Year Built 2016
Annual Tax Amount $192
Tax Year 2016
Lot Size 1,847 Sqft
Acres 0.04
Lot Dimensions 0X0
Property Description
Brand new construction home with 4-car parking, roof deck, rear green area, private driveway, tax abatement and a stunning 20' wide floorplan with 3 bedrooms and 3.5 baths! This is truly a one of a kind home. The huge luxury kitchen features stainless steel appliances, granite counters, tile backsplash and a granite island. The master suite offers a walk-in closet and a private bath with double vanity, huge walk-in shower with glass surround and a soaking tub. The huge roof deck has awesome views of the city skyline and many of the windows through the home do as well. Other amenities include a 2-car garage plus private driveway which can park an additional two cars, a finished lower level den, 3 large bedrooms, custom windows, rear green outdoor space, beautiful facade, extra wide floor plan (20 feet wide!), 3000 square feet of living space, top of the line finishes throughout, luxurious bath vanities, wide plank hardwood floors, designer fixtures and tons of natural light. Walk to all of the Fishtown hot-spots like the La Colombe flagship distillery and the amazing restaurant scene, plus just a short walk to several train stops into Center City and a short walk to the river. NO HOA FEES!! Completion date October 30. Still time to customize finishes
Location
State PA
County Philadelphia
Area 19122 (19122)
Zoning RSA5
Rooms
Other Rooms Living Room, Primary Bedroom, Bedroom 2, Kitchen, Bedroom 1
Basement Full, Fully Finished
Interior
Interior Features Kitchen - Eat-In
Hot Water Natural Gas
Heating Gas
Cooling Central A/C
Fireplace N
Heat Source Natural Gas
Laundry None
Exterior
Exterior Feature Roof
Garage Spaces 5.0
Water Access N
Accessibility None
Porch Roof
Total Parking Spaces 5
Garage N
Building
Lot Description Rear Yard
Story 3+
Sewer Public Sewer
Water Public
Architectural Style Traditional
Level or Stories 3+
Additional Building Above Grade
New Construction Y
Schools
School District The School District Of Philadelphia
Others
Senior Community No
Tax ID 182170000
Ownership Fee Simple
Read Less
Want to know what your home might be worth? Contact us for a FREE valuation!

Our team is ready to help you sell your home for the highest possible price ASAP

Bought with Michael R. McCann • BHHS Fox & Roach-Center City Walnut
GET MORE INFORMATION


