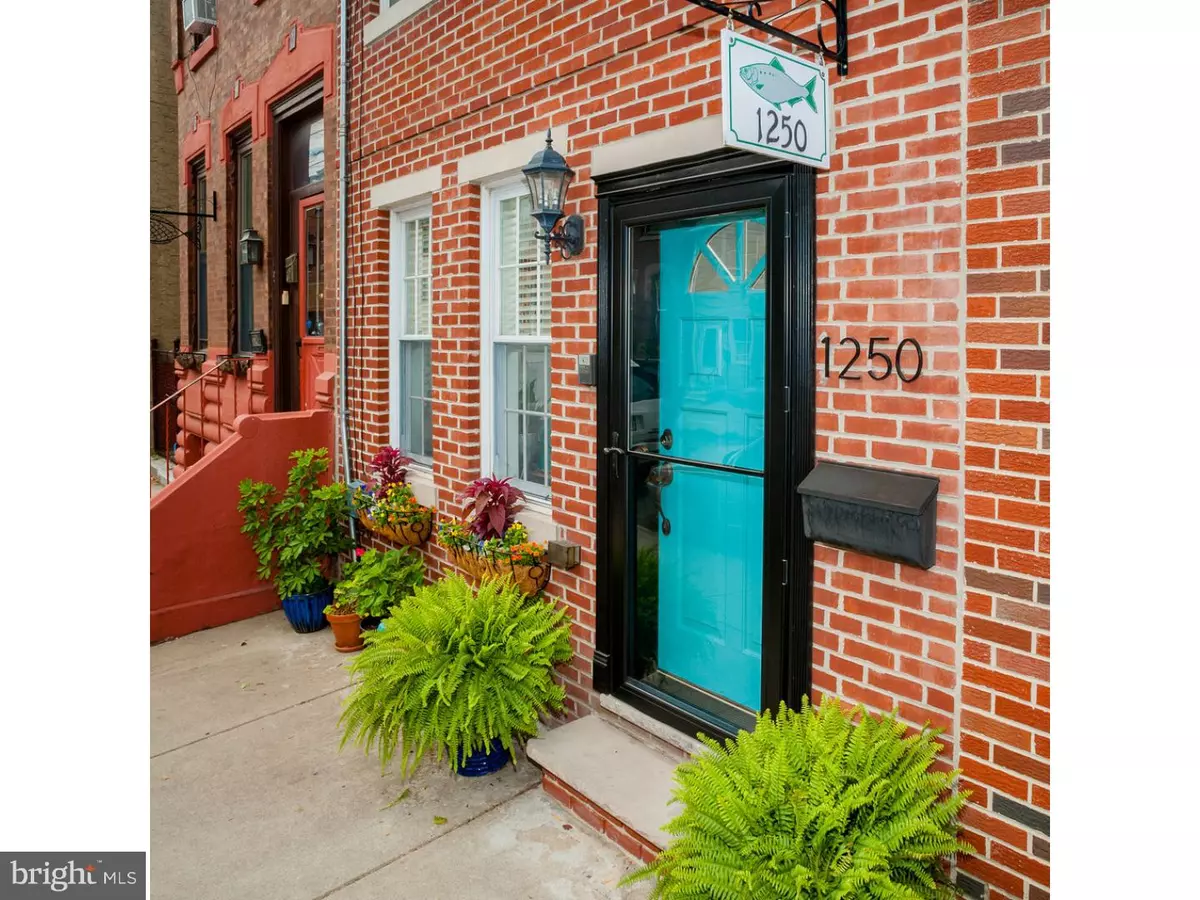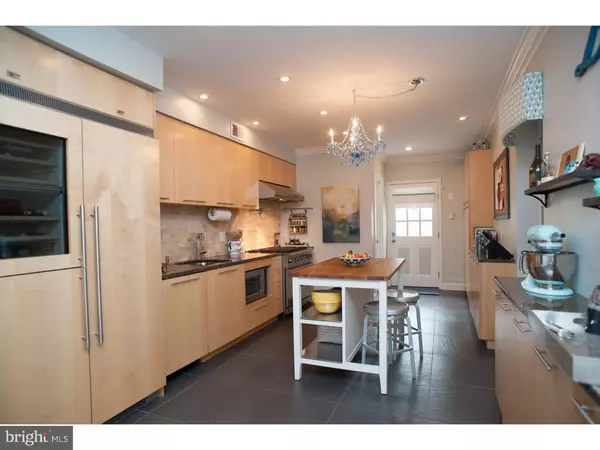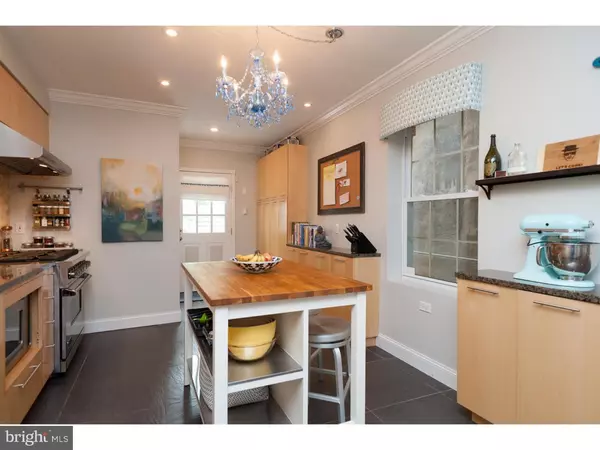$440,000
$439,900
For more information regarding the value of a property, please contact us for a free consultation.
1250 E SUSQUEHANNA AVE Philadelphia, PA 19125
3 Beds
3 Baths
1,776 SqFt
Key Details
Sold Price $440,000
Property Type Townhouse
Sub Type Interior Row/Townhouse
Listing Status Sold
Purchase Type For Sale
Square Footage 1,776 sqft
Price per Sqft $247
Subdivision Fishtown
MLS Listing ID 1003631159
Sold Date 11/18/16
Style Traditional
Bedrooms 3
Full Baths 2
Half Baths 1
HOA Y/N N
Abv Grd Liv Area 1,776
Originating Board TREND
Year Built 1925
Annual Tax Amount $961
Tax Year 2016
Lot Size 1,028 Sqft
Acres 0.02
Lot Dimensions 16X66
Property Description
Just featured on Curbed Philly, this eye candy is the next level in Fishtown: elements include Liebherr refrigerator, freezer and wine fridge, Bosch dishwasher, Viking range and microwave, a tankless on-demand water heater, crown molding, heated bathroom floors, doorbell with video camera and intercom. On one of the prettiest tree-lined streets in Fishtown in the Adaire Elementary catchment! The kitchen features professional grade appliances, plenty of cabinetry, pot-filler faucet, chandelier and an open layout with side bar area. Rear first floor powder room-bright with its own window. Rear recently decked generous yard. Upstairs, you'll find a laundry center with adjacent Whirlpool Duet washer/dryer room greets you with a large bedroom in rear, a bath in the middle with a heated marble floor, large soaking tub. The front bedroom is spacious with closet. The top floor is a master suite with access to a large, rear attic. The master bath features a heated floor, a stand up shower, a pair of large closets and a spacious bedroom area. The basement is finished in front with a concrete floor and could be a rec or play room. All newer mechanicals. Tax abatement through end of 2020.
Location
State PA
County Philadelphia
Area 19125 (19125)
Zoning RSA5
Rooms
Other Rooms Living Room, Dining Room, Primary Bedroom, Bedroom 2, Kitchen, Bedroom 1, Laundry, Attic
Basement Full
Interior
Interior Features Primary Bath(s), Ceiling Fan(s)
Hot Water Instant Hot Water
Heating Gas, Forced Air
Cooling Central A/C
Flooring Wood, Fully Carpeted, Tile/Brick, Stone, Marble
Fireplaces Number 1
Fireplace Y
Window Features Replacement
Heat Source Natural Gas
Laundry Upper Floor
Exterior
Exterior Feature Patio(s)
Water Access N
Accessibility None
Porch Patio(s)
Garage N
Building
Lot Description Rear Yard
Story 3+
Sewer Public Sewer
Water Public
Architectural Style Traditional
Level or Stories 3+
Additional Building Above Grade
New Construction N
Schools
School District The School District Of Philadelphia
Others
Senior Community No
Tax ID 181239400
Ownership Fee Simple
Acceptable Financing Conventional, VA, FHA 203(b)
Listing Terms Conventional, VA, FHA 203(b)
Financing Conventional,VA,FHA 203(b)
Read Less
Want to know what your home might be worth? Contact us for a FREE valuation!

Our team is ready to help you sell your home for the highest possible price ASAP

Bought with Kelly D Monk • Space & Company
GET MORE INFORMATION





