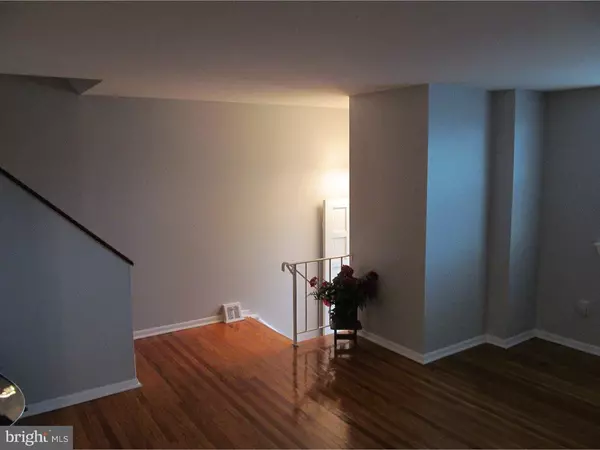$200,000
$200,000
For more information regarding the value of a property, please contact us for a free consultation.
12032 ALBERTA DR Philadelphia, PA 19154
3 Beds
3 Baths
1,520 SqFt
Key Details
Sold Price $200,000
Property Type Townhouse
Sub Type Interior Row/Townhouse
Listing Status Sold
Purchase Type For Sale
Square Footage 1,520 sqft
Price per Sqft $131
Subdivision Modena Park
MLS Listing ID 1003631003
Sold Date 02/13/17
Style Straight Thru
Bedrooms 3
Full Baths 1
Half Baths 2
HOA Y/N N
Abv Grd Liv Area 1,520
Originating Board TREND
Year Built 1974
Annual Tax Amount $2,553
Tax Year 2016
Lot Size 1,897 Sqft
Acres 0.04
Lot Dimensions 20X95
Property Description
Pride of ownership will show with this immaculately well kept home in Modena Park. Many great aminities and updates. Exceptional interior design, this newly painted 1520 square foot home is excellent for the first time buyer or if you need more living space. Perfect location, just move in and unpack and enjoy impressive size living and dining room areas, beautiful hardwood floors, ceiling fans and decretive light fixtures throughout. Above average cabinet space in the eat in kitchen, new 5 burner stove, included dishwasher and refrigerator are 5 years old. The LG high speed washer and dryer are 2 years old, In house access to the garage and plenty additional storage in the finished basement. The basement can be used for entertaining, guests or a home office. Excellent for summer activities, access to the rear yard and patio is through the basement. Both the central air unit and the 40 gal water heater have 5 years left on their respective 10 year warranties. Master bedroom is very spacious with a master bath , vanity and excellent closet space. The other bedrooms are spacious as well. This home also provides added value with the insulated attic to help with energy costs. This home is located minutes from route 1, I 95 and close to schools, shopping and the Franklin Mills and Oxford Valley Malls. A truly amazing home, come see it today!
Location
State PA
County Philadelphia
Area 19154 (19154)
Zoning RSA4
Rooms
Other Rooms Living Room, Dining Room, Primary Bedroom, Bedroom 2, Kitchen, Family Room, Bedroom 1, Attic
Basement Full, Fully Finished
Interior
Interior Features Primary Bath(s), Kitchen - Island, Ceiling Fan(s), Kitchen - Eat-In
Hot Water Natural Gas
Heating Gas, Forced Air
Cooling Central A/C
Flooring Wood
Equipment Dishwasher
Fireplace N
Window Features Energy Efficient
Appliance Dishwasher
Heat Source Natural Gas
Laundry Basement
Exterior
Exterior Feature Patio(s)
Garage Spaces 3.0
Water Access N
Accessibility None
Porch Patio(s)
Attached Garage 1
Total Parking Spaces 3
Garage Y
Building
Lot Description Front Yard, Rear Yard
Story 2
Sewer Public Sewer
Water Public
Architectural Style Straight Thru
Level or Stories 2
Additional Building Above Grade
New Construction N
Schools
School District The School District Of Philadelphia
Others
Senior Community No
Tax ID 662174600
Ownership Fee Simple
Acceptable Financing Conventional, VA, FHA 203(b)
Listing Terms Conventional, VA, FHA 203(b)
Financing Conventional,VA,FHA 203(b)
Read Less
Want to know what your home might be worth? Contact us for a FREE valuation!

Our team is ready to help you sell your home for the highest possible price ASAP

Bought with Richard Q Li • Liberty Real Estate

GET MORE INFORMATION





