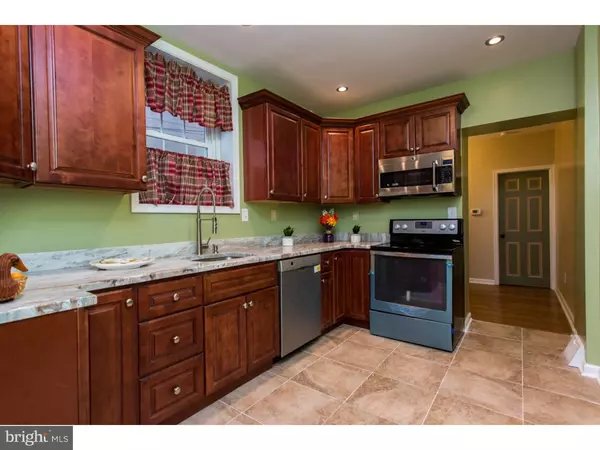$283,000
$288,500
1.9%For more information regarding the value of a property, please contact us for a free consultation.
936 N 26TH ST Philadelphia, PA 19130
2 Beds
1 Bath
1,008 SqFt
Key Details
Sold Price $283,000
Property Type Townhouse
Sub Type Interior Row/Townhouse
Listing Status Sold
Purchase Type For Sale
Square Footage 1,008 sqft
Price per Sqft $280
Subdivision Art Museum Area
MLS Listing ID 1003629787
Sold Date 01/27/17
Style Straight Thru
Bedrooms 2
Full Baths 1
HOA Y/N N
Abv Grd Liv Area 1,008
Originating Board TREND
Year Built 1925
Annual Tax Amount $1,788
Tax Year 2016
Lot Size 1,344 Sqft
Acres 0.03
Lot Dimensions 14X96
Property Description
This charming and immaculately renovated 2 story town-home is a must see! Invites comfort and exudes modern elegance. Enter through the heated and enclosed front sun room, Beautiful mahogany Hardwood Floors and plenty of natural light flow throughout the home. Enjoy gatherings in the generously-sized living/dining area, graced by an elegant Chandelier and high ceilings. The recently-renovated Gourmet Kitchen will inspire your inner chef with its granite counters, ample counter space and stainless steel appliances. The second floor features 2 generously sized bedrooms, New ceramic tile bathroom and bonus room which could be used as an office, dressing or sitting room. This home has generous living space and stylish finishes, enjoy a perfect setting for relaxing and entertaining. Other special highlights included Recessed lighting and ceiling fans in every room. New washer/Dryer on the first floor. Ample storage space in the dry basement, ready-for-cable wiring. The upstairs offers 2 large bedrooms both with ceiling fans, separate sitting room and a full ceramic tile bathroom. You'll also love the convenience of being minutes away from Center City, Public Transportation, great shops, Fairmount Park, Bars and Restuarants. This is a must see!
Location
State PA
County Philadelphia
Area 19130 (19130)
Zoning RSA5
Rooms
Other Rooms Living Room, Dining Room, Primary Bedroom, Kitchen, Family Room, Bedroom 1, Laundry
Basement Full
Interior
Hot Water Natural Gas
Heating Gas
Cooling Central A/C
Fireplace N
Heat Source Natural Gas
Laundry Main Floor
Exterior
Water Access N
Accessibility None
Garage N
Building
Story 2
Sewer Public Sewer
Water Public
Architectural Style Straight Thru
Level or Stories 2
Additional Building Above Grade
New Construction N
Schools
School District The School District Of Philadelphia
Others
Senior Community No
Tax ID 291355200
Ownership Fee Simple
Read Less
Want to know what your home might be worth? Contact us for a FREE valuation!

Our team is ready to help you sell your home for the highest possible price ASAP

Bought with Jennifer L Gabel • OCF Realty LLC - Philadelphia
GET MORE INFORMATION





