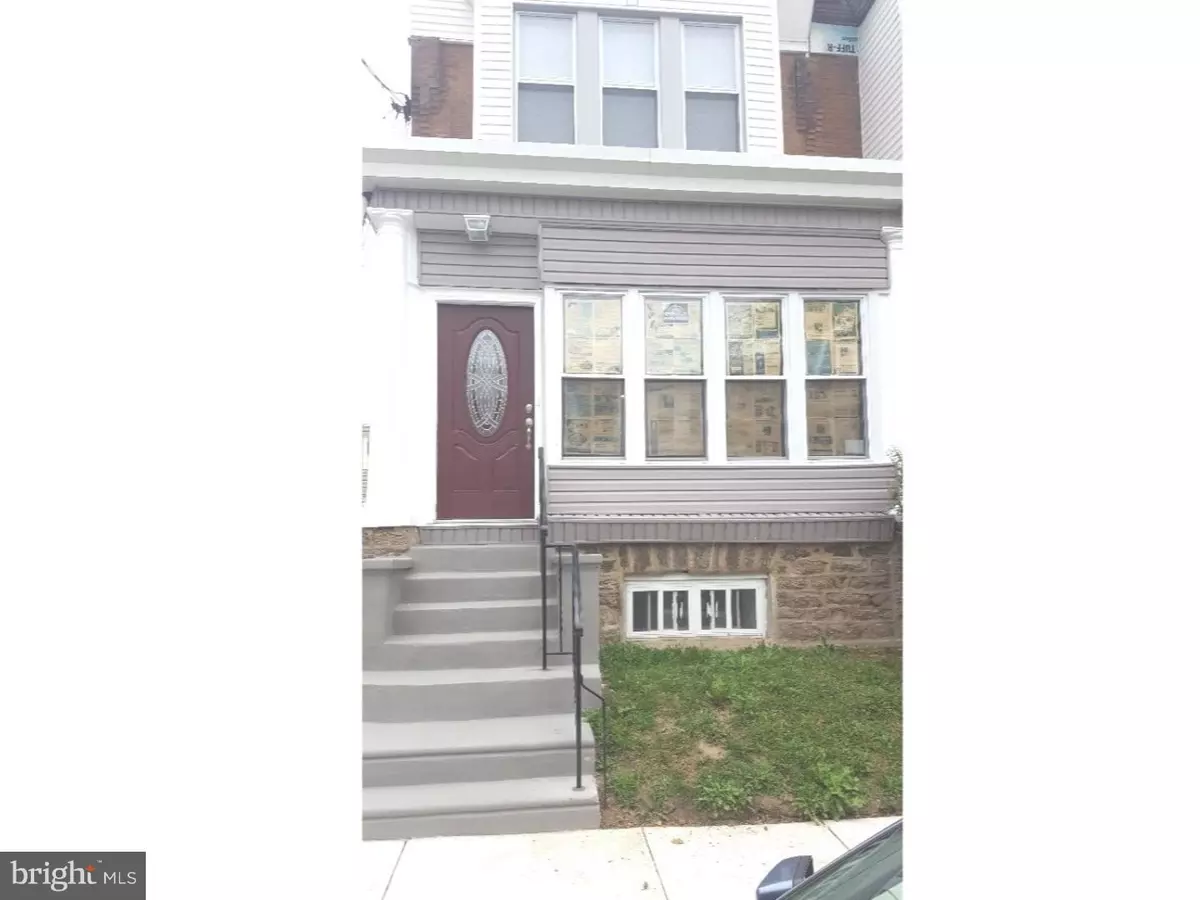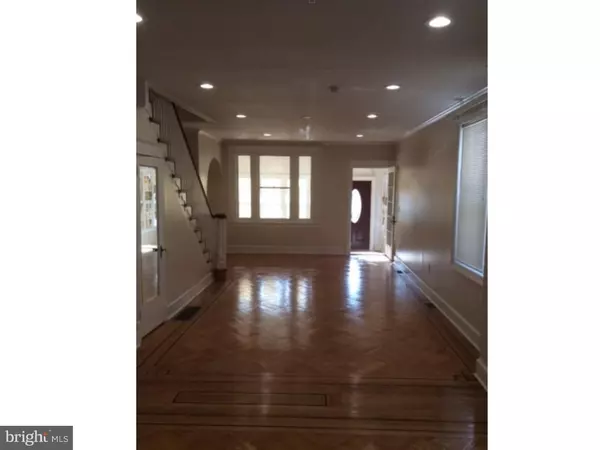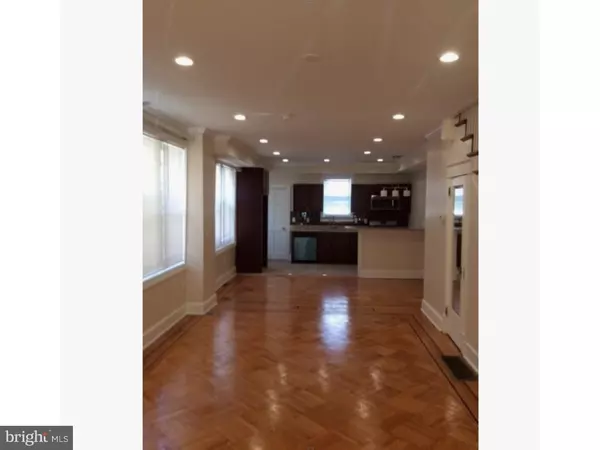$149,900
$149,999
0.1%For more information regarding the value of a property, please contact us for a free consultation.
5127 N WARNOCK ST Philadelphia, PA 19141
3 Beds
2 Baths
1,428 SqFt
Key Details
Sold Price $149,900
Property Type Single Family Home
Sub Type Twin/Semi-Detached
Listing Status Sold
Purchase Type For Sale
Square Footage 1,428 sqft
Price per Sqft $104
Subdivision Logan
MLS Listing ID 1003629537
Sold Date 01/12/17
Style Straight Thru
Bedrooms 3
Full Baths 1
Half Baths 1
HOA Y/N N
Abv Grd Liv Area 1,428
Originating Board TREND
Year Built 1935
Annual Tax Amount $1,421
Tax Year 2016
Lot Size 2,100 Sqft
Acres 0.05
Lot Dimensions 25X84
Property Description
WOW! Look this beautiful listing is back and better than before. The owner added some additional features. It had a home inspection and appraisal come take a look with pre-approved qualified buyers who are ready to go and ready to just move in and enjoy this awesome home. It has all you need to live comfortable and entertain. Some assistance will be available for qualified buyers. This beautiful and fully renovated Twin home will take your breath away. The block is tree-lined and quiet. The owner took no short cuts and speared no expenses in this home to be seen today. All of the renovations were done with the thought this is "My Castle" from top to bottom from the back to the front the renovations are outstanding. The owner started with New cemented steps, New Sun porch, New welded railings, New windows, Recess Lighting throughout the home. New floors throughout with some beautiful original hardwood floors, Brand new kitchen with porcelain tile floor, Granite Tops on the Breakfast Bar & Countertops, Dishwasher, Garbage disposal & Microwave Oven. A Brand new soft gray bathroom with a porcelain tile floor,shower,tub and sink. Brand New HVAC Central air system and a Gorgeous Finished Basement you will fall in love with at first glance. The Finished Basement has New ceramic flooring, Brand New stackable Washer & Dryer installed in the front of the basement. Again the owner thought of everything a Brand new half bath in the gorgeous basement. A walk thru to the back yard from the basement. The beautiful steps leading to the second floor has three beautiful nicely sized bedrooms with beautiful wood floors and closet space. The unique lighting fixtures in the bedrooms are wired for a ceiling fan if you wish. The whole house has a New Electrical system from the front to the back and the side with security lights for your safety and protection. The Master bedroom has a Cedar closet that is refreshing to smell. This home is full of surprises it has porch outback with a yard for entertaining. This Twin has a driveway that can hold 3 cars and a Brand New garage fully renovated and fully insulated with brand new wiring. This home has put Logan on the map again. Don;t just go by the pictures see this home you will not be disappointed.
Location
State PA
County Philadelphia
Area 19141 (19141)
Zoning RSA3
Rooms
Other Rooms Living Room, Dining Room, Primary Bedroom, Bedroom 2, Kitchen, Bedroom 1
Basement Full, Fully Finished
Interior
Interior Features Breakfast Area
Hot Water Natural Gas
Heating Gas
Cooling Central A/C
Flooring Wood, Tile/Brick
Equipment Dishwasher, Trash Compactor, Built-In Microwave
Fireplace N
Window Features Replacement
Appliance Dishwasher, Trash Compactor, Built-In Microwave
Heat Source Natural Gas
Laundry Basement
Exterior
Garage Spaces 3.0
Water Access N
Accessibility None
Total Parking Spaces 3
Garage Y
Building
Lot Description Rear Yard
Story 2
Foundation Brick/Mortar
Sewer Public Sewer
Water Public
Architectural Style Straight Thru
Level or Stories 2
Additional Building Above Grade
New Construction N
Schools
School District The School District Of Philadelphia
Others
Senior Community No
Tax ID 492197700
Ownership Fee Simple
Security Features Security System
Acceptable Financing Conventional, VA, FHA 203(k)
Listing Terms Conventional, VA, FHA 203(k)
Financing Conventional,VA,FHA 203(k)
Read Less
Want to know what your home might be worth? Contact us for a FREE valuation!

Our team is ready to help you sell your home for the highest possible price ASAP

Bought with Randall J Stoltzfus • RE/MAX Action Associates

GET MORE INFORMATION





