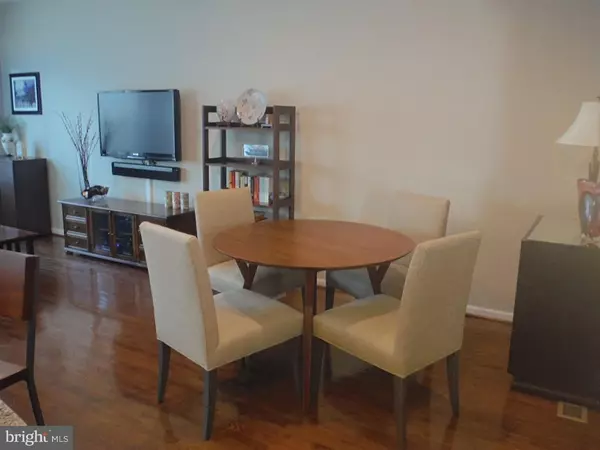$315,000
$315,000
For more information regarding the value of a property, please contact us for a free consultation.
315 SCHMIDT RD Phoenixville, PA 19460
4 Beds
4 Baths
2,020 SqFt
Key Details
Sold Price $315,000
Property Type Townhouse
Sub Type End of Row/Townhouse
Listing Status Sold
Purchase Type For Sale
Square Footage 2,020 sqft
Price per Sqft $155
Subdivision Fillmore Village
MLS Listing ID 1003578803
Sold Date 01/27/17
Style Traditional
Bedrooms 4
Full Baths 3
Half Baths 1
HOA Fees $145/mo
HOA Y/N Y
Abv Grd Liv Area 2,020
Originating Board TREND
Year Built 2014
Annual Tax Amount $8,280
Tax Year 2016
Lot Size 1,034 Sqft
Acres 0.02
Lot Dimensions 0X0
Property Description
Beautiful move-in ready home. No need to wait for new construction or completion of the next phase of Fillmore Village. Quick settlement possible. This lovely home offers 9 foot ceilings on the main floor, neutral paint color throughout, wood floors, ceramic tile floors, ceiling fans, satin nickel door handles & hinges. The heating system is upgraded to a two-zone system increasing the energy efficiency of the home, and includes a whole house humidifier. The Strauss model is a popular floor plan with an open and airy kitchen, great room and dining room layout. The modern kitchen includes granite counter tops, sleek black cabinetry, wood floors, recessed lighting, pantry and stainless steel appliances. Enjoy the lovely deck to dine al fresco, entertain or just relax. The first floor entry is a welcoming space leading to a 4th bedroom suite, powder room, attached 2 car garage and utility area. The main level includes the kitchen, great room, dining room, breakfast area and the deck. Three bedrooms, 2 full baths, laundry room and hallway/reading nook complete the upstairs. The master bedroom is large with a walk-in closet, bathroom complete with soaking tub, oversized shower stall, ceramic tile floors and double bowl vanity. Conveniently located minutes from downtown Phoenixville, Wegman's at Providence Town Center, King of Prussia, Schuylkill River Trail and much more.
Location
State PA
County Chester
Area Phoenixville Boro (10315)
Zoning MR
Rooms
Other Rooms Living Room, Dining Room, Primary Bedroom, Bedroom 2, Bedroom 3, Kitchen, Bedroom 1, Laundry, Attic
Basement Full, Outside Entrance, Fully Finished
Interior
Interior Features Primary Bath(s), Kitchen - Island, Butlers Pantry, Ceiling Fan(s), Stall Shower, Dining Area
Hot Water Natural Gas
Heating Gas, Forced Air
Cooling Central A/C
Flooring Wood, Fully Carpeted, Tile/Brick
Equipment Built-In Range, Dishwasher, Disposal, Built-In Microwave
Fireplace N
Appliance Built-In Range, Dishwasher, Disposal, Built-In Microwave
Heat Source Natural Gas
Laundry Upper Floor
Exterior
Exterior Feature Deck(s)
Parking Features Inside Access, Garage Door Opener
Garage Spaces 4.0
Utilities Available Cable TV
Water Access N
Roof Type Pitched,Shingle
Accessibility None
Porch Deck(s)
Attached Garage 2
Total Parking Spaces 4
Garage Y
Building
Lot Description Front Yard, SideYard(s)
Story 3+
Sewer Public Sewer
Water Public
Architectural Style Traditional
Level or Stories 3+
Additional Building Above Grade
Structure Type 9'+ Ceilings
New Construction N
Schools
Middle Schools Phoenixville Area
High Schools Phoenixville Area
School District Phoenixville Area
Others
Pets Allowed Y
HOA Fee Include Common Area Maintenance,Lawn Maintenance,Snow Removal,Trash,Management
Senior Community No
Tax ID 15-04 -0010.2300
Ownership Fee Simple
Security Features Security System
Pets Allowed Case by Case Basis
Read Less
Want to know what your home might be worth? Contact us for a FREE valuation!

Our team is ready to help you sell your home for the highest possible price ASAP

Bought with Julie M Boland • Weichert Realtors

GET MORE INFORMATION





