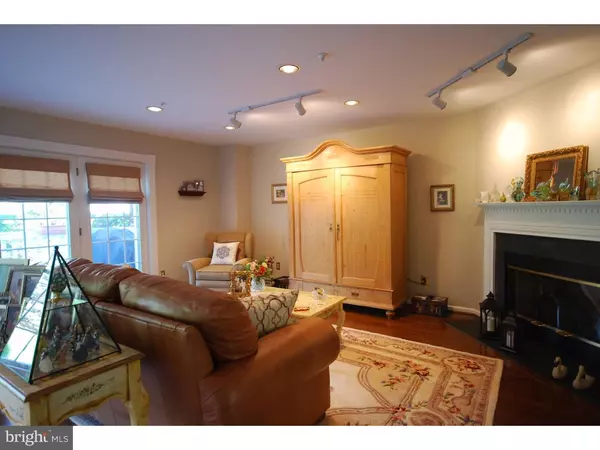$316,500
$318,500
0.6%For more information regarding the value of a property, please contact us for a free consultation.
305 NEWPORT PL Exton, PA 19341
3 Beds
3 Baths
1,853 SqFt
Key Details
Sold Price $316,500
Property Type Townhouse
Sub Type Interior Row/Townhouse
Listing Status Sold
Purchase Type For Sale
Square Footage 1,853 sqft
Price per Sqft $170
Subdivision Evian
MLS Listing ID 1003578529
Sold Date 01/30/17
Style Colonial
Bedrooms 3
Full Baths 2
Half Baths 1
HOA Fees $200/mo
HOA Y/N Y
Abv Grd Liv Area 1,853
Originating Board TREND
Year Built 1998
Annual Tax Amount $3,599
Tax Year 2016
Lot Size 1,018 Sqft
Acres 0.02
Property Description
Situated at the end of a quiet cul-de-sac, with easy access to the pool, club house, and tennis courts, this updated and meticulously maintained 3 bedroom, 2.5 bath townhome in the community of Evian, is truly move-in ready. The first floor features upgraded hardwood throughout, a large open living/dining room with new French doors out to the deck, and a gas fireplace. The eat-in kitchen is equipped with Corian countertops, plentiful white cabinetry and a gas range. The entire house has been repainted with modern, neutral colors, as well as new carpeting. Upstairs is the master suite with large private bath with updated countertop and fixtures, and a walk in closet fully equipped with high quality closet organization system and drawers. Two additional bedrooms, and another full bath are also on the second floor, along with a convenient laundry closet, and sunny reading nook. The large finished loft features skylights, ceiling fan, and built in shelves and cabinets; a perfect space for a 4th bedroom, office, playroom or gym. Current owner installed a new gas hot water heater, and high efficiency air conditioner in 2015.
Location
State PA
County Chester
Area West Whiteland Twp (10341)
Zoning R1
Rooms
Other Rooms Living Room, Dining Room, Primary Bedroom, Bedroom 2, Kitchen, Family Room, Bedroom 1, Other
Basement Full
Interior
Interior Features Kitchen - Eat-In
Hot Water Natural Gas
Heating Gas, Forced Air
Cooling Central A/C
Fireplaces Number 1
Fireplace Y
Heat Source Natural Gas
Laundry Upper Floor
Exterior
Garage Spaces 2.0
Amenities Available Swimming Pool
Water Access N
Accessibility None
Attached Garage 1
Total Parking Spaces 2
Garage Y
Building
Story 3+
Sewer Public Sewer
Water Public
Architectural Style Colonial
Level or Stories 3+
Additional Building Above Grade
New Construction N
Schools
Elementary Schools Mary C. Howse
Middle Schools Peirce
High Schools B. Reed Henderson
School District West Chester Area
Others
HOA Fee Include Pool(s)
Senior Community No
Tax ID 41-04 -0560
Ownership Fee Simple
Read Less
Want to know what your home might be worth? Contact us for a FREE valuation!

Our team is ready to help you sell your home for the highest possible price ASAP

Bought with Christine K Becker-Brown • BHHS Fox & Roach-Exton
GET MORE INFORMATION





