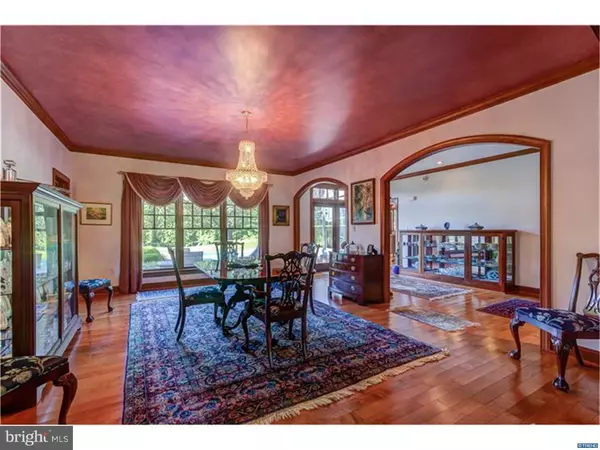$877,000
$895,000
2.0%For more information regarding the value of a property, please contact us for a free consultation.
616 E HILLENDALE RD Chadds Ford, PA 19317
5 Beds
5 Baths
5,152 SqFt
Key Details
Sold Price $877,000
Property Type Single Family Home
Sub Type Detached
Listing Status Sold
Purchase Type For Sale
Square Footage 5,152 sqft
Price per Sqft $170
Subdivision None Available
MLS Listing ID 1003577615
Sold Date 04/28/17
Style Cape Cod
Bedrooms 5
Full Baths 4
Half Baths 1
HOA Y/N N
Abv Grd Liv Area 5,152
Originating Board TREND
Year Built 2005
Annual Tax Amount $17,657
Tax Year 2016
Lot Size 2.760 Acres
Acres 2.76
Lot Dimensions 0X0
Property Description
This magnificent home is sensitively tucked into the top of a dramatic hill. Set on 2.7 acres, this beautiful cape offers stunning views and artful craftsmanship. From the thoughtful landscaping to the unique architectural details, this home was designed to bring the outdoors inside. As you enter the home you immediately feel the large open floor plan. Gleaming maple floors flow throughout much of the house. The long, wide entry hall continues to the back of the home and a set of French doors to the outside patio and pool. A row of large arched doorways access the living room and dining room. A private office with built-in cabinetry sits to the right with the formal living room to the left. Follow through to the open dining room. Across the entry hall find the large chef"s eat-in kitchen with custom built Goebel cabinetry, an oversized island, granite countertops, granite backsplash, double wall ovens, and large pantry. Continue through to the comfortable family room with fireplace and built-in custom cabinetry and French doors leading to a patio. On the other side of the house, a hall leads to a large office with large windows and down to the private master suite. Separate his and hers bathrooms and walk-in closets offer ease and comfort. Upstairs find 4 large bedrooms and 2 full bathrooms. The third floor offers a large bonus room/gym as well as unfinished attic space. Outside, a large brick patio with heated infinity pool is perfect for entertaining. Additional features include Andersen windows, 3 car attached garage, 6 zone HVAC system, generator, lightening rod system, and outdoor sound system. Conveniently located close to Kennett Square, Wilmington and Philadelphia airport.
Location
State PA
County Chester
Area Kennett Twp (10362)
Zoning R2
Rooms
Other Rooms Living Room, Dining Room, Primary Bedroom, Bedroom 2, Bedroom 3, Kitchen, Family Room, Bedroom 1, Laundry, Other, Attic
Basement Full, Unfinished
Interior
Interior Features Primary Bath(s), Kitchen - Island, Butlers Pantry, Stall Shower, Breakfast Area
Hot Water Electric, Propane
Heating Propane, Forced Air, Programmable Thermostat
Cooling Central A/C
Flooring Wood, Fully Carpeted
Fireplaces Number 2
Fireplaces Type Brick
Equipment Cooktop, Oven - Wall, Oven - Double, Dishwasher, Refrigerator
Fireplace Y
Appliance Cooktop, Oven - Wall, Oven - Double, Dishwasher, Refrigerator
Heat Source Bottled Gas/Propane
Laundry Main Floor
Exterior
Exterior Feature Patio(s), Porch(es)
Parking Features Garage Door Opener
Garage Spaces 6.0
Fence Other
Pool In Ground
Water Access N
Roof Type Pitched,Wood
Accessibility None
Porch Patio(s), Porch(es)
Attached Garage 3
Total Parking Spaces 6
Garage Y
Building
Lot Description Open, Front Yard, Rear Yard, SideYard(s)
Story 3+
Foundation Concrete Perimeter
Sewer On Site Septic
Water Public
Architectural Style Cape Cod
Level or Stories 3+
Additional Building Above Grade
Structure Type Cathedral Ceilings,9'+ Ceilings
New Construction N
Schools
School District Kennett Consolidated
Others
Senior Community No
Tax ID 62-04 -0197.0200
Ownership Fee Simple
Security Features Security System
Read Less
Want to know what your home might be worth? Contact us for a FREE valuation!

Our team is ready to help you sell your home for the highest possible price ASAP

Bought with Cathleen Wilder • Long & Foster Real Estate, Inc.
GET MORE INFORMATION





