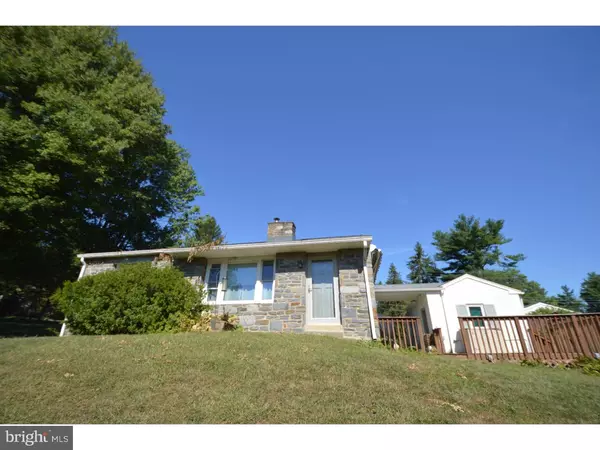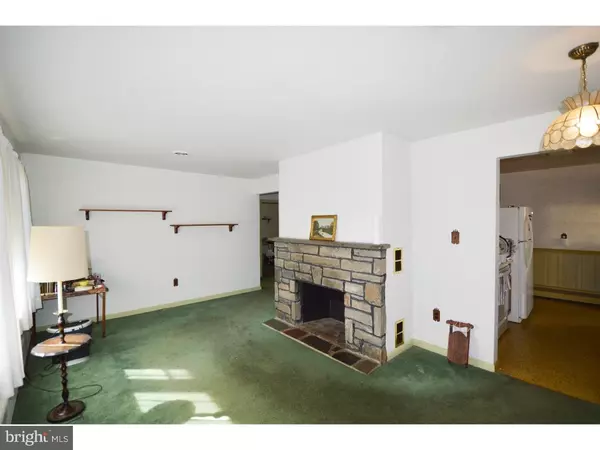$212,000
$219,900
3.6%For more information regarding the value of a property, please contact us for a free consultation.
1774 LENNI DR West Chester, PA 19382
2 Beds
2 Baths
884 SqFt
Key Details
Sold Price $212,000
Property Type Single Family Home
Sub Type Detached
Listing Status Sold
Purchase Type For Sale
Square Footage 884 sqft
Price per Sqft $239
Subdivision Brandywine Hills
MLS Listing ID 1003577369
Sold Date 02/16/17
Style Ranch/Rambler
Bedrooms 2
Full Baths 1
Half Baths 1
HOA Y/N N
Abv Grd Liv Area 884
Originating Board TREND
Year Built 1953
Annual Tax Amount $3,688
Tax Year 2016
Lot Size 0.983 Acres
Acres 0.98
Lot Dimensions 194 X 192
Property Description
Great Opportunity to own a cute 2 Bedroom 1.5 Bath single family home w/ large finished basement located in the highly desired Brandywine Hills neighborhood and top ranked Unionville Chadds Ford School District. Nice sized living room with hardwood, Italian stone fireplace, and a large picture window overlooking the almost 1 Acre yard. A cozy eat-in kitchen opens to a dining room with chair rail and a closet for china storage. The bright master bedroom has 2 closets and hardwood under the carpet. 2nd Bedroom has hardwood and 2 windows. There is a full bath w/ tub, and a hall linen closet. Walk down the stairs to the extended family room with plenty of space for TV, gaming, an office, or whatever additional needs you may have. The laundry room and a half bath is also on this level. There is an oversized attached garage w/ storage loft and new garage door w/ Craftsman opener, a 10 x 16 Shed/workshop with electricity, an additional 10 x 14 shed with vinyl siding, windows, shelving, and electricity which serves as the perfect place to store your lawn and snow equipment. Other additional features include a whole house generator, 2 cedar chests in attic, newer roof, updated septic system, heater (2010), A/C (2010), replacement windows, and a nice deck with electronic awning. Centrally located between West Chester and Kennett Square, convenient to major commuter routes to Wilmington, King of Prussia,and Philadelphia. Close to Brandywine Valley sights, Pocopson Elementary, and Unionville High School ranked #49th Best High School in US by Newsweek Magazine. A great home at a townhouse price. Come see it today.
Location
State PA
County Chester
Area Pocopson Twp (10363)
Zoning RA
Rooms
Other Rooms Living Room, Dining Room, Primary Bedroom, Kitchen, Family Room, Bedroom 1, Attic
Basement Full
Interior
Interior Features Kitchen - Eat-In
Hot Water Oil
Heating Oil, Hot Water, Baseboard
Cooling Central A/C
Flooring Wood, Fully Carpeted, Vinyl
Fireplaces Number 1
Fireplaces Type Stone
Equipment Built-In Range
Fireplace Y
Window Features Replacement
Appliance Built-In Range
Heat Source Oil
Laundry Basement
Exterior
Exterior Feature Deck(s)
Garage Spaces 4.0
Water Access N
Roof Type Pitched,Shingle
Accessibility None
Porch Deck(s)
Attached Garage 1
Total Parking Spaces 4
Garage Y
Building
Lot Description Sloping, Open, Front Yard, Rear Yard, SideYard(s)
Story 1
Foundation Brick/Mortar
Sewer On Site Septic
Water Well
Architectural Style Ranch/Rambler
Level or Stories 1
Additional Building Above Grade
New Construction N
Schools
Elementary Schools Pocopson
Middle Schools Charles F. Patton
High Schools Unionville
School District Unionville-Chadds Ford
Others
Senior Community No
Tax ID 63-04 -0009.0100
Ownership Fee Simple
Acceptable Financing Conventional, VA, FHA 203(b)
Listing Terms Conventional, VA, FHA 203(b)
Financing Conventional,VA,FHA 203(b)
Read Less
Want to know what your home might be worth? Contact us for a FREE valuation!

Our team is ready to help you sell your home for the highest possible price ASAP

Bought with Matthew I Gorham • Keller Williams Real Estate -Exton
GET MORE INFORMATION





