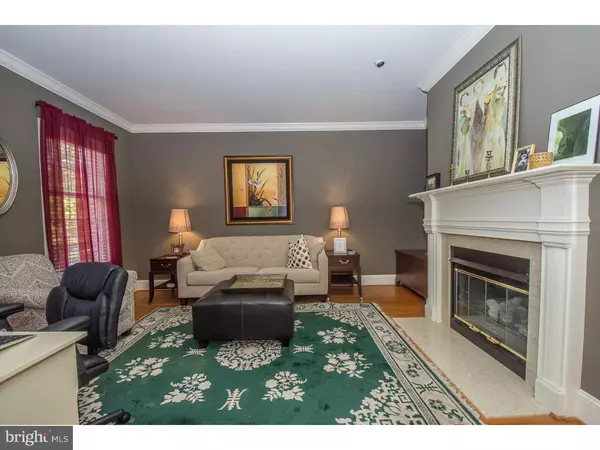$411,000
$429,900
4.4%For more information regarding the value of a property, please contact us for a free consultation.
201 WINDGATE DR Chester Springs, PA 19425
4 Beds
4 Baths
3,492 SqFt
Key Details
Sold Price $411,000
Property Type Townhouse
Sub Type Interior Row/Townhouse
Listing Status Sold
Purchase Type For Sale
Square Footage 3,492 sqft
Price per Sqft $117
Subdivision Weatherstone
MLS Listing ID 1003577115
Sold Date 12/16/16
Style Colonial
Bedrooms 4
Full Baths 3
Half Baths 1
HOA Fees $226/mo
HOA Y/N Y
Abv Grd Liv Area 3,492
Originating Board TREND
Year Built 2003
Annual Tax Amount $7,155
Tax Year 2016
Lot Size 1,855 Sqft
Acres 0.04
Property Description
Masterly Updated by Owner to please the most discerning Buyer, Immaculate and Move-in ready!. The setting for the Wexford End-Unit in Weatherstone is in a traditional streetscape which creates an ideal atmosphere for today's lifestyles. Sidewalks, tree-lined streets, greenways and parks beckons you outdoors to enjoy the glorious countryside. Intelligently designed spaces & rich architectural details are evident as you enter from the L-shaped veranda(6' x 25')into the Foyer leading to the large Living Room with classic marble surround gas fireplace. Formal Dining Room to Gourmet Kitchen with stainless steel appliances, attractive granite countertops and butler area back to laundry room. Open Kitchen design separated by 2-tier granite breakfast bar seamlessly joins the Family Room with second gas fireplace with bluestone surround and the cozy Breakfast area with french doors to private deck(10' x 15'). The entire first floor is complimented with 9' ceilings, site finished red oak hardwood flooring and freshly painted with designer colors. The second floor has Master Bedroom Suite with relaxing Jacuzzi tub, shower stall, 2 separate vanities and a walk-in closet, plus additional 2 Bedrooms and a hall bathroom. The Finished Basement was significantly improved with a Granite 2-tier wet bar, 2 Wine Coolers, Icemaker wall of cherry cabinetry under granite top and a sink for the great entertainers, plus a FULL BATH(5' x 9') creating about 850 sq ft of living with the recreation area and a possible 4th bedroom. This community was designed with 300 acres of natural and architectural beauty, preserving over 2/3 of the land for Open Space. Weatherstone offers a Neo-Traditional neighborhood layout which seamlessly integrates home and community life, offering a club house with pool, plus new Chester County Hankin Library and Weatherstone Park conveniently located across the street. There's NEW Roof to benefit for years to come. This walkable neighborhood welcomes all to enjoy family and friends!
Location
State PA
County Chester
Area West Vincent Twp (10325)
Zoning L1
Rooms
Other Rooms Living Room, Dining Room, Primary Bedroom, Bedroom 2, Bedroom 3, Kitchen, Family Room, Bedroom 1, Laundry, Other, Attic
Basement Full, Fully Finished
Interior
Interior Features Primary Bath(s), Ceiling Fan(s), WhirlPool/HotTub, Wet/Dry Bar, Stall Shower, Dining Area
Hot Water Natural Gas
Heating Gas, Forced Air
Cooling Central A/C
Flooring Wood, Fully Carpeted, Tile/Brick
Fireplaces Number 2
Fireplaces Type Marble, Stone, Gas/Propane
Equipment Built-In Range, Oven - Self Cleaning, Dishwasher, Disposal, Built-In Microwave
Fireplace Y
Appliance Built-In Range, Oven - Self Cleaning, Dishwasher, Disposal, Built-In Microwave
Heat Source Natural Gas
Laundry Main Floor
Exterior
Exterior Feature Deck(s), Porch(es)
Parking Features Inside Access, Garage Door Opener
Garage Spaces 5.0
Utilities Available Cable TV
Amenities Available Swimming Pool
Water Access N
Roof Type Pitched,Shingle
Accessibility None
Porch Deck(s), Porch(es)
Attached Garage 2
Total Parking Spaces 5
Garage Y
Building
Lot Description Corner, Level, Open, Front Yard, Rear Yard, SideYard(s)
Story 2
Foundation Concrete Perimeter
Sewer Public Sewer
Water Public
Architectural Style Colonial
Level or Stories 2
Additional Building Above Grade
Structure Type Cathedral Ceilings,9'+ Ceilings
New Construction N
Schools
Elementary Schools West Vincent
Middle Schools Owen J Roberts
High Schools Owen J Roberts
School District Owen J Roberts
Others
HOA Fee Include Pool(s),Common Area Maintenance,Lawn Maintenance,Snow Removal,Trash
Senior Community No
Tax ID 25-07 -0317.0100
Ownership Fee Simple
Acceptable Financing Conventional
Listing Terms Conventional
Financing Conventional
Read Less
Want to know what your home might be worth? Contact us for a FREE valuation!

Our team is ready to help you sell your home for the highest possible price ASAP

Bought with Meaghan K Stoops • BHHS Fox & Roach-Exton

GET MORE INFORMATION





