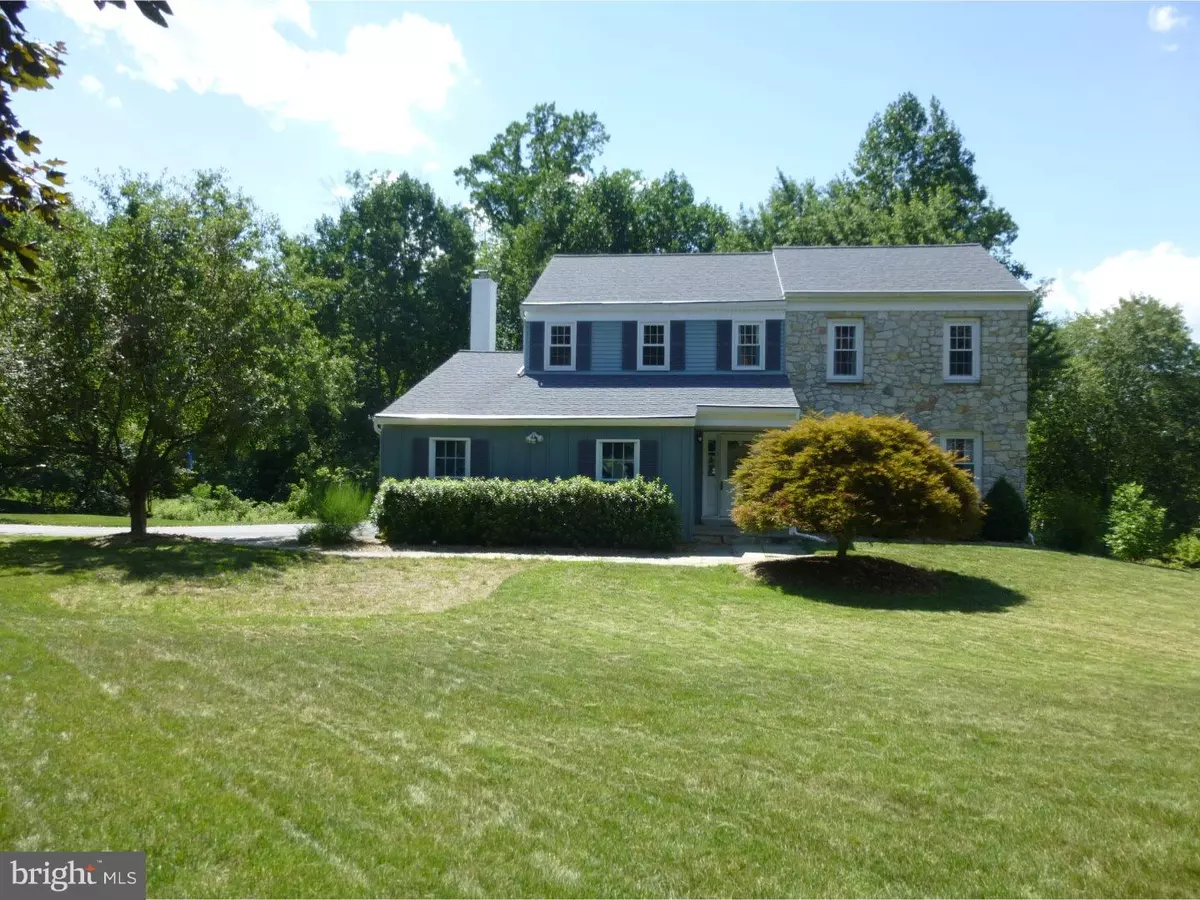$570,000
$570,000
For more information regarding the value of a property, please contact us for a free consultation.
1909 HAWTHORNE PL Paoli, PA 19301
4 Beds
3 Baths
2,235 SqFt
Key Details
Sold Price $570,000
Property Type Single Family Home
Sub Type Detached
Listing Status Sold
Purchase Type For Sale
Square Footage 2,235 sqft
Price per Sqft $255
Subdivision Lexton Woods
MLS Listing ID 1003576895
Sold Date 10/14/16
Style Colonial
Bedrooms 4
Full Baths 2
Half Baths 1
HOA Fees $29/ann
HOA Y/N Y
Abv Grd Liv Area 2,235
Originating Board TREND
Year Built 1983
Annual Tax Amount $7,334
Tax Year 2016
Lot Size 0.607 Acres
Acres 0.61
Lot Dimensions 0 X 0
Property Description
Welcome to this beautifully UPGRADED home in highly-desirable Lexton Woods neighborhood. HARDWOOD FLOORING runs throughout the Foyer, Living and Dining Rooms, and Family Room. Enjoy picturesque views out the BAY WINDOW in Dining Room and the large PICTURE WINDOW in the Kitchen. There is a floor to ceiling BRICK FIREPLACE in the Family Room, a Tray Ceiling, and Custom BUILT-INS adding architectural interest. CORIAN COUNTERS in the Kitchen, plenty of OVERHEAD LIGHTING throughout the home, and newer neutral carpets make this home MOVE-IN READY. Upstairs both Full BATHROOMS have been RENOVATED. The Master Suite is spacious and there is a large WALK-IN CLOSET. There are convenient tilt to clean REPLACEMENT WINDOWS throughout the home. You can entertain easily in the OPEN FLOOR PLAN and bring guests out onto the Maintenance Free DECK via the Large GLASS SLIDER DOOR in the nice weather. The side and front yards are expansive and offer extra space to play and roam. There is a 2 car-garage and a full basement for all of your storage needs. Lexton Woods enjoys the ambiance of Airdrie Preserve across the street, T/E Schools, close proximity to shopping, Amtrak/Septa trains and major arteries such as Turnpike, Rt 202, and Lancaster Ave. Don't miss out on this one... make your appointment today!
Location
State PA
County Chester
Area Tredyffrin Twp (10343)
Zoning R1
Rooms
Other Rooms Living Room, Dining Room, Primary Bedroom, Bedroom 2, Bedroom 3, Kitchen, Family Room, Bedroom 1, Laundry
Basement Full, Unfinished
Interior
Interior Features Butlers Pantry, Skylight(s), Kitchen - Eat-In
Hot Water Electric
Heating Electric, Heat Pump - Gas BackUp, Forced Air
Cooling Central A/C
Flooring Wood, Fully Carpeted
Fireplaces Number 1
Fireplaces Type Brick
Fireplace Y
Window Features Replacement
Heat Source Electric
Laundry Main Floor
Exterior
Exterior Feature Deck(s)
Garage Spaces 5.0
Water Access N
Accessibility None
Porch Deck(s)
Attached Garage 2
Total Parking Spaces 5
Garage Y
Building
Story 2
Sewer Public Sewer
Water Public
Architectural Style Colonial
Level or Stories 2
Additional Building Above Grade
New Construction N
Schools
School District Tredyffrin-Easttown
Others
HOA Fee Include Common Area Maintenance
Senior Community No
Tax ID 43-09G-0060
Ownership Fee Simple
Read Less
Want to know what your home might be worth? Contact us for a FREE valuation!

Our team is ready to help you sell your home for the highest possible price ASAP

Bought with Dana Zdancewicz • BHHS Fox & Roach Wayne-Devon
GET MORE INFORMATION





