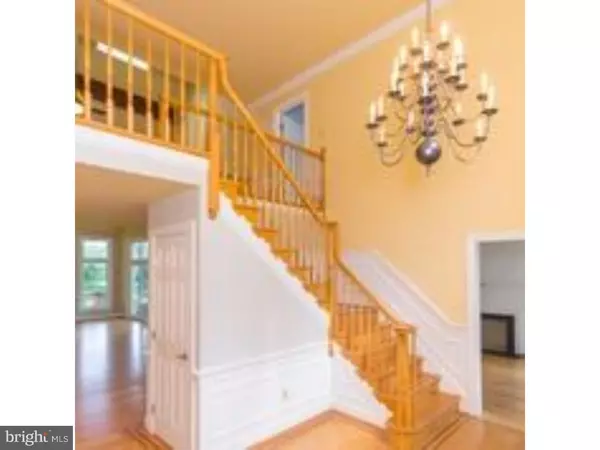$780,000
$815,000
4.3%For more information regarding the value of a property, please contact us for a free consultation.
405 DEER POINTE RD West Chester, PA 19382
5 Beds
7 Baths
5,550 SqFt
Key Details
Sold Price $780,000
Property Type Single Family Home
Sub Type Detached
Listing Status Sold
Purchase Type For Sale
Square Footage 5,550 sqft
Price per Sqft $140
Subdivision Deer Pointe
MLS Listing ID 1003575725
Sold Date 12/16/16
Style Traditional
Bedrooms 5
Full Baths 5
Half Baths 2
HOA Y/N N
Abv Grd Liv Area 5,550
Originating Board TREND
Year Built 1994
Annual Tax Amount $14,619
Tax Year 2016
Lot Size 1.800 Acres
Acres 1.8
Lot Dimensions 0X0
Property Description
This well appointed and GRAND home in the sought after development of Deer Pointe, Thornbury Twp and award winning West Chester Area Schools, is now available due to a relocation. Situated on a luscious 1.8 acre lot, this home has a perfect mixture of sun and shade. The wrap around deck beckons you to sit and relax in your own private oasis. Upon entry, you will be greeted to a spacious two story foyer that flows into the great room with dramatic vaulted ceiling with skylight, wood burning stone fireplace, exposed beam and ease of access to the sun room and kitchen. In the heart of the home, the new kitchen boasts all new stainless steel appliances, granite counters, subway glass tiles, wet bar, spacious island with cooktop and cabinets galore! Off the kitchen sits the mudroom, with its own outside entrance, back staircase and 1/2 bath. On the upper level, you will be instantly notice the space and privacy a home like this allows. On the one end of the home sits the Master Bedroom, complete with an amazing luxurious bath! On the opposite end, you will find ANOTHER grand bedroom, which can be used as an in-law suite, au pair suite or take as your own master! Complete with its own updated bath too, and offers amazing space. ALL 5 BATHS have undergone an upgrade, sure to please the most discriminate of buyers. The finished basement offers an additional family room with fireplace, wet bar, wine frig, two-tier granite counter and outside walk out to yard. The storage area is loaded with built in shelving, plenty of storage room, houses the two A/C units as this is a duel zoned home. Location is top notch, conveniently located to all major access roads (Rte 202, 926, 3 and 30) and premier local shopping.
Location
State PA
County Chester
Area Thornbury Twp (10366)
Zoning A2
Rooms
Other Rooms Living Room, Dining Room, Primary Bedroom, Bedroom 2, Bedroom 3, Kitchen, Family Room, Bedroom 1, Laundry, Other, Attic
Basement Full, Outside Entrance
Interior
Interior Features Primary Bath(s), Kitchen - Island, Skylight(s), Ceiling Fan(s), Wood Stove, Stall Shower, Kitchen - Eat-In
Hot Water Propane
Heating Gas, Propane, Forced Air
Cooling Central A/C
Flooring Wood, Fully Carpeted
Fireplaces Type Stone
Equipment Cooktop, Oven - Wall, Oven - Self Cleaning, Dishwasher, Trash Compactor, Energy Efficient Appliances, Built-In Microwave
Fireplace N
Appliance Cooktop, Oven - Wall, Oven - Self Cleaning, Dishwasher, Trash Compactor, Energy Efficient Appliances, Built-In Microwave
Heat Source Natural Gas, Bottled Gas/Propane
Laundry Main Floor
Exterior
Exterior Feature Deck(s)
Garage Spaces 6.0
Utilities Available Cable TV
Water Access N
Accessibility None
Porch Deck(s)
Attached Garage 3
Total Parking Spaces 6
Garage Y
Building
Story 2
Sewer On Site Septic
Water Public
Architectural Style Traditional
Level or Stories 2
Additional Building Above Grade
Structure Type Cathedral Ceilings,9'+ Ceilings
New Construction N
Schools
Elementary Schools Westtown-Thornbury
Middle Schools Stetson
High Schools West Chester Bayard Rustin
School District West Chester Area
Others
Senior Community No
Tax ID 66-02 -0001.6100
Ownership Fee Simple
Security Features Security System
Acceptable Financing Conventional
Listing Terms Conventional
Financing Conventional
Read Less
Want to know what your home might be worth? Contact us for a FREE valuation!

Our team is ready to help you sell your home for the highest possible price ASAP

Bought with Jack E Weikert • BHHS Fox & Roach-Wayne
GET MORE INFORMATION





