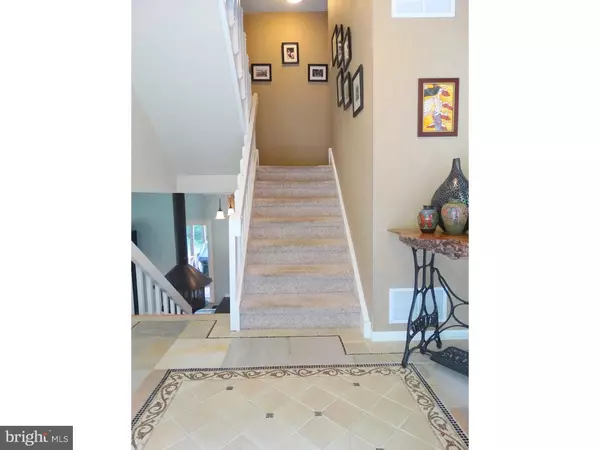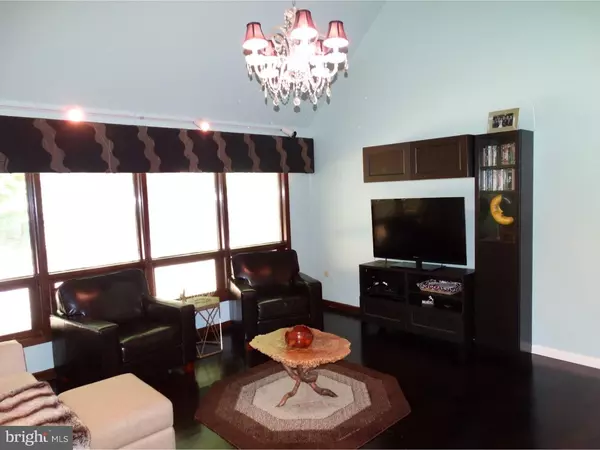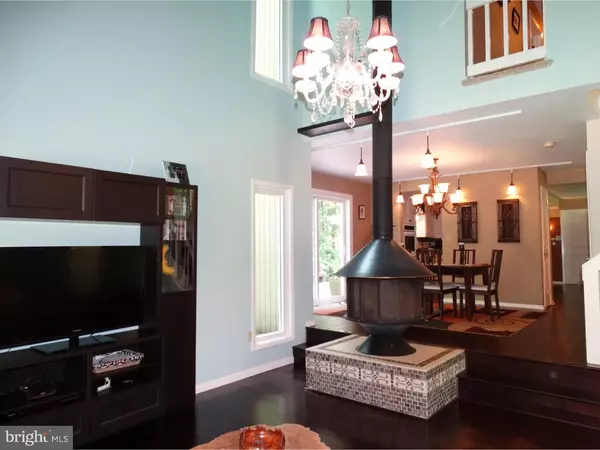$380,000
$400,000
5.0%For more information regarding the value of a property, please contact us for a free consultation.
64 LYONS RUN RD Glenmoore, PA 19343
5 Beds
3 Baths
3,328 SqFt
Key Details
Sold Price $380,000
Property Type Single Family Home
Sub Type Detached
Listing Status Sold
Purchase Type For Sale
Square Footage 3,328 sqft
Price per Sqft $114
Subdivision None Available
MLS Listing ID 1003575627
Sold Date 08/05/16
Style Contemporary
Bedrooms 5
Full Baths 3
HOA Y/N N
Abv Grd Liv Area 3,328
Originating Board TREND
Year Built 1978
Annual Tax Amount $7,051
Tax Year 2016
Lot Size 3.390 Acres
Acres 3.39
Lot Dimensions 0X0
Property Description
If you are a buyer with discerning taste and are tired of the ubiquitous neighborhood listings, this is the home for you! Nestled on over 3 acres, this unique property is situated in a serene setting. From the moment you enter the foyer entrance with inlaid marble and decorative design, the tone has been set. The sunken living room is just steps away and boasts a 360 degree wood burning fireplace. Hand scraped bamboo floors adorn the first floor living areas, and the galley kitchen and features high end appliances such as Bosch and Sub-Zero, granite countertops and designer tile backsplash. The spacious wooden deck is accessible from the dining room, and affords multi-levels for entertaining and relaxing, or enjoying the serene wooded view. The upper level features 4 spacious bedrooms and a separate sitting area. The master suite is on a floor of its own and features an updated tile bathroom, hardwood floors, a separate dressing area and walk in closet. The balcony is just an added touch to your own private aerie. But wait, the finished lower level features a large game room, and separate bonus room that could be used as a home gym or office. The layout and functionality of this home will appeal to a broad range of lifestyles. Only due to relocation is this property available. Schedule your appointment today!
Location
State PA
County Chester
Area East Nantmeal Twp (10324)
Zoning AP
Rooms
Other Rooms Living Room, Dining Room, Primary Bedroom, Bedroom 2, Bedroom 3, Kitchen, Family Room, Bedroom 1, Other
Basement Partial, Outside Entrance, Fully Finished
Interior
Interior Features Primary Bath(s), Skylight(s), Ceiling Fan(s), Stove - Wood
Hot Water Electric
Heating Electric, Forced Air
Cooling Central A/C
Flooring Wood, Fully Carpeted, Tile/Brick
Fireplaces Number 1
Equipment Built-In Range, Dishwasher, Refrigerator
Fireplace Y
Appliance Built-In Range, Dishwasher, Refrigerator
Heat Source Electric
Laundry Upper Floor
Exterior
Exterior Feature Deck(s), Balcony
Garage Spaces 5.0
Water Access N
Roof Type Pitched,Shingle
Accessibility None
Porch Deck(s), Balcony
Attached Garage 2
Total Parking Spaces 5
Garage Y
Building
Lot Description Sloping, Open, Trees/Wooded, Front Yard, Rear Yard, SideYard(s)
Story 2
Sewer On Site Septic
Water Well
Architectural Style Contemporary
Level or Stories 2
Additional Building Above Grade
Structure Type Cathedral Ceilings
New Construction N
Schools
High Schools Owen J Roberts
School District Owen J Roberts
Others
Senior Community No
Tax ID 24-08 -0017
Ownership Fee Simple
Read Less
Want to know what your home might be worth? Contact us for a FREE valuation!

Our team is ready to help you sell your home for the highest possible price ASAP

Bought with Cheryl Doran • BHHS Fox & Roach-Malvern
GET MORE INFORMATION





