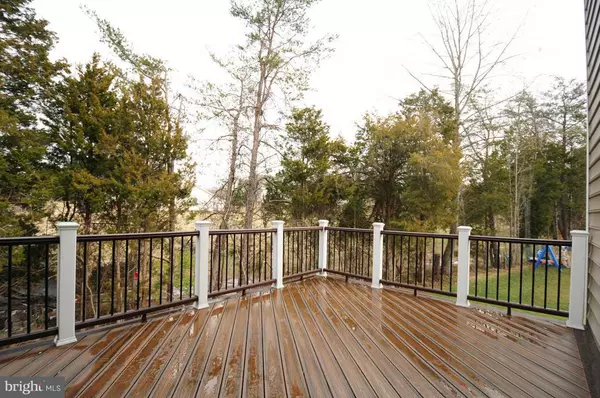$439,900
$439,900
For more information regarding the value of a property, please contact us for a free consultation.
106 SANCTUARY LN Stafford, VA 22554
4 Beds
4 Baths
4,000 SqFt
Key Details
Sold Price $439,900
Property Type Single Family Home
Sub Type Detached
Listing Status Sold
Purchase Type For Sale
Square Footage 4,000 sqft
Price per Sqft $109
Subdivision Seasons Landing
MLS Listing ID 1000744343
Sold Date 05/22/15
Style Colonial
Bedrooms 4
Full Baths 3
Half Baths 1
HOA Fees $68/mo
HOA Y/N Y
Abv Grd Liv Area 2,800
Originating Board MRIS
Year Built 2013
Annual Tax Amount $1,284
Tax Year 2013
Lot Size 9,892 Sqft
Acres 0.23
Property Description
MOVE RIGHT IN*HOME IS LIKE NEW*UNIQUE DESIGN DETAILS*SEASONS LANDING*FRONT PORCH COLONIAL*ON A CUL-DE-SAC BACKING TO WOODS*STUNNING UPGRADES*CORIAN COUNTERS-WIDE PLANK FLOORS-VAULTED CEILINGS*MAIN LEVEL OFFICE*SUNROOM EXTENSION*GOURMET KITCHEN*OVERSIZED LUXURY MASTER SUITE*TREX DECK*PATIO*WALKOUT FINISHED BASEMENT w/FULL BATH-READY FOR 5TH BEDROOM w/FULL WINDOW*RENT WITH RIGHT TO PURCHASE AT $2700
Location
State VA
County Stafford
Zoning R1
Rooms
Other Rooms Primary Bedroom, Bedroom 2, Bedroom 3, Bedroom 4, Kitchen, Game Room, Family Room, Foyer, Study, Sun/Florida Room, Laundry, Other, Storage Room
Basement Rear Entrance, Walkout Level, Fully Finished
Interior
Interior Features Breakfast Area, Family Room Off Kitchen, Kitchen - Gourmet, Kitchen - Island, Dining Area, Primary Bath(s), Chair Railings, Upgraded Countertops, Crown Moldings, Window Treatments, Wood Floors, Recessed Lighting, Floor Plan - Open
Hot Water Natural Gas
Heating Forced Air
Cooling Central A/C
Fireplaces Number 1
Fireplaces Type Gas/Propane
Equipment Cooktop, Dishwasher, Disposal, Microwave, Oven - Double, Oven - Wall, Refrigerator, Range Hood
Fireplace Y
Window Features Bay/Bow
Appliance Cooktop, Dishwasher, Disposal, Microwave, Oven - Double, Oven - Wall, Refrigerator, Range Hood
Heat Source Natural Gas
Exterior
Exterior Feature Deck(s), Patio(s), Porch(es)
Parking Features Garage Door Opener, Garage - Front Entry
Garage Spaces 2.0
Utilities Available Fiber Optics Available, Cable TV Available
Water Access N
Roof Type Asphalt
Accessibility None
Porch Deck(s), Patio(s), Porch(es)
Attached Garage 2
Total Parking Spaces 2
Garage Y
Private Pool N
Building
Lot Description Cul-de-sac, Backs to Trees
Story 3+
Sewer Public Sewer
Water Public
Architectural Style Colonial
Level or Stories 3+
Additional Building Above Grade, Below Grade
Structure Type Vaulted Ceilings,9'+ Ceilings,2 Story Ceilings
New Construction N
Schools
Elementary Schools Stafford
Middle Schools Stafford
High Schools Brooke Point
School District Stafford County Public Schools
Others
Senior Community No
Tax ID 30-NN-3- -102
Ownership Fee Simple
Special Listing Condition Standard
Read Less
Want to know what your home might be worth? Contact us for a FREE valuation!

Our team is ready to help you sell your home for the highest possible price ASAP

Bought with Emma H Artis • Long & Foster Real Estate, Inc.
GET MORE INFORMATION





