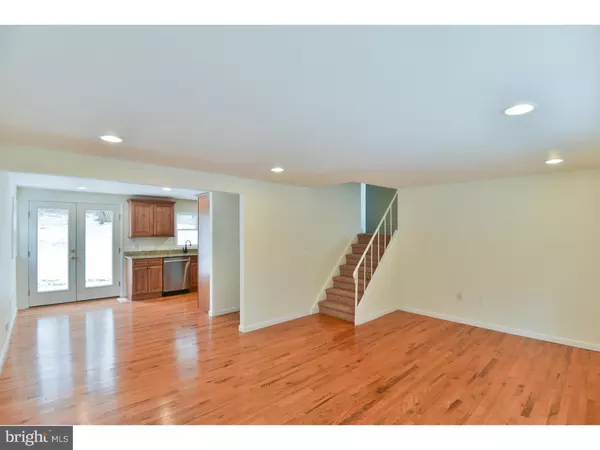$295,000
$295,000
For more information regarding the value of a property, please contact us for a free consultation.
21 ROLLINGVIEW DR Paoli, PA 19301
3 Beds
2 Baths
1,482 SqFt
Key Details
Sold Price $295,000
Property Type Single Family Home
Sub Type Detached
Listing Status Sold
Purchase Type For Sale
Square Footage 1,482 sqft
Price per Sqft $199
Subdivision Ronnie Park
MLS Listing ID 1003573025
Sold Date 03/18/16
Style Cape Cod
Bedrooms 3
Full Baths 1
Half Baths 1
HOA Y/N N
Abv Grd Liv Area 1,482
Originating Board TREND
Year Built 1956
Annual Tax Amount $2,866
Tax Year 2016
Lot Size 0.460 Acres
Acres 0.46
Lot Dimensions 0X0
Property Description
Come take a look at the transformation this property has gone through. The entire house has been renovated from top to bottom. There is nothing left to do except move in and enjoy this delightful Ronnie Park split level featuring a New ROOF, New SIDING,New HVAC System, New DECK and New ELECTRIC SERVICE. The open floor plan is bright and inviting. The living room opens to the dining room and kitchen allowing for interaction when entertaining guests. The kitchen, complete with new cabinets, granite counter tops and new appliances is efficiently designed offering plenty of storage and counter top space. Three spacious bedrooms and a brand new hall bath can be found on the second floor. Heading to the lower level, you'll find a family room, laundry room and powder room, which was added during the renovations. PLEASE NOTE; When the weather permits, the following exterior work will be completed: A NEW macadam /driveway will be installed, sidewalks will be repaired and replaced where necessary, hydro-seeding will be done and White Pines will be planted at the rear of the lot. Enjoy the convenience of being located close to the train station, shopping, dining and major roadways. This is better then new construction. What are you waiting for? Make your appointment today.
Location
State PA
County Chester
Area Willistown Twp (10354)
Zoning R3
Rooms
Other Rooms Living Room, Dining Room, Primary Bedroom, Bedroom 2, Kitchen, Family Room, Bedroom 1, Attic
Basement Full, Fully Finished
Interior
Interior Features Kitchen - Eat-In
Hot Water Propane
Heating Propane, Forced Air
Cooling Central A/C
Flooring Wood, Fully Carpeted
Equipment Oven - Self Cleaning, Built-In Microwave
Fireplace N
Appliance Oven - Self Cleaning, Built-In Microwave
Heat Source Bottled Gas/Propane
Laundry Basement
Exterior
Exterior Feature Deck(s)
Utilities Available Cable TV
Water Access N
Roof Type Shingle
Accessibility None
Porch Deck(s)
Garage N
Building
Story 1.5
Sewer Public Sewer
Water Public
Architectural Style Cape Cod
Level or Stories 1.5
Additional Building Above Grade
New Construction N
Schools
School District Great Valley
Others
Senior Community No
Tax ID 54-01K-0020
Ownership Fee Simple
Read Less
Want to know what your home might be worth? Contact us for a FREE valuation!

Our team is ready to help you sell your home for the highest possible price ASAP

Bought with Tom A Burlington • Duffy Real Estate-St Davids

GET MORE INFORMATION





