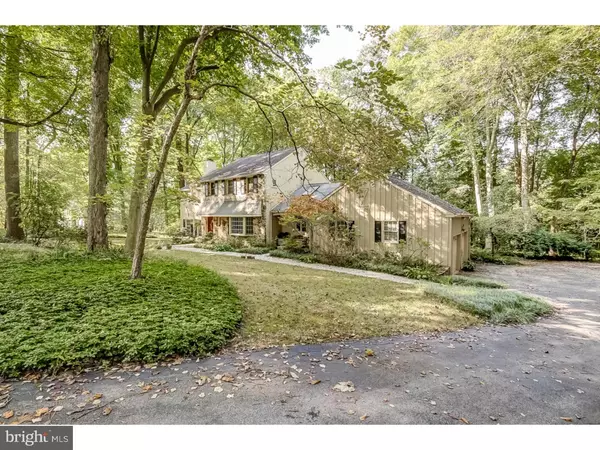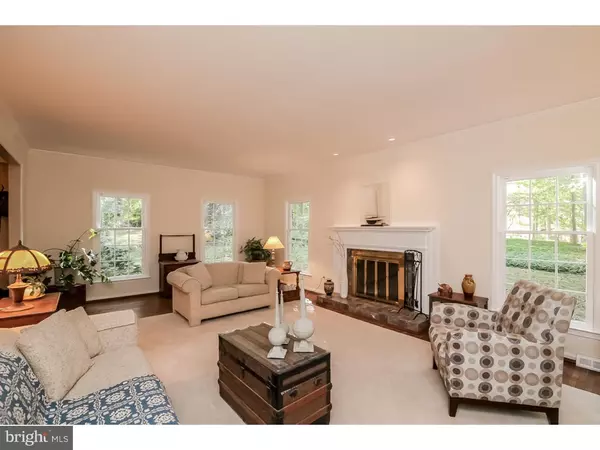$465,000
$465,000
For more information regarding the value of a property, please contact us for a free consultation.
1117 INDEPENDENCE DR West Chester, PA 19382
4 Beds
4 Baths
2,484 SqFt
Key Details
Sold Price $465,000
Property Type Single Family Home
Sub Type Detached
Listing Status Sold
Purchase Type For Sale
Square Footage 2,484 sqft
Price per Sqft $187
Subdivision Radley Run
MLS Listing ID 1003571761
Sold Date 03/04/16
Style Colonial
Bedrooms 4
Full Baths 3
Half Baths 1
HOA Y/N N
Abv Grd Liv Area 2,484
Originating Board TREND
Year Built 1976
Annual Tax Amount $8,511
Tax Year 2016
Lot Size 1.700 Acres
Acres 1.7
Lot Dimensions 0X0
Property Description
Best buy in Radley Run, Unionville Chadds Ford schools. On private, 2 acre wooded lot with views of the pond, you'll find this traditional colonial home with lots of space both inside and out. The large, sunken formal living room with fireplace opens out to a sun room which is a perfect place for your morning coffee. The family room offers a 2nd fireplace and opens out to the massive deck with sweeping views of the private backyard. The eat-in kitchen is a cook's dream with plenty of counter and cabinet space to store all your kitchen accessories. Host a fantastic party in the formal dining room. Most of the home features beautiful hardwood flooring. On the 2nd floor your find the owner's suite with full bath. Three additional, oversized bedrooms allow for plenty of space or use as a home office. Still need more space, the basement is finished and also has a full bathroom. If you are looking for the highly sought after community of Radley Run, then you'll want to hurry over to this home. Hydraulic load and one year warranty by Eldredge Septic.
Location
State PA
County Chester
Area Birmingham Twp (10365)
Zoning R1
Rooms
Other Rooms Living Room, Dining Room, Primary Bedroom, Bedroom 2, Bedroom 3, Kitchen, Family Room, Bedroom 1, Other, Attic
Basement Full, Fully Finished
Interior
Interior Features Primary Bath(s), Skylight(s), Ceiling Fan(s), Attic/House Fan, Wet/Dry Bar, Kitchen - Eat-In
Hot Water Electric
Heating Oil, Forced Air, Baseboard
Cooling Central A/C
Flooring Wood, Fully Carpeted, Tile/Brick
Fireplaces Number 2
Equipment Oven - Self Cleaning, Dishwasher, Refrigerator, Trash Compactor, Built-In Microwave
Fireplace Y
Appliance Oven - Self Cleaning, Dishwasher, Refrigerator, Trash Compactor, Built-In Microwave
Heat Source Oil
Laundry Main Floor
Exterior
Exterior Feature Deck(s), Balcony
Parking Features Inside Access, Garage Door Opener
Garage Spaces 5.0
Utilities Available Cable TV
Water Access N
Roof Type Pitched,Shingle
Accessibility None
Porch Deck(s), Balcony
Attached Garage 2
Total Parking Spaces 5
Garage Y
Building
Lot Description Cul-de-sac, Trees/Wooded, Front Yard, Rear Yard, SideYard(s)
Story 2
Foundation Brick/Mortar
Sewer On Site Septic
Water Public
Architectural Style Colonial
Level or Stories 2
Additional Building Above Grade
Structure Type Cathedral Ceilings,9'+ Ceilings
New Construction N
Schools
Elementary Schools Chadds Ford
Middle Schools Charles F. Patton
High Schools Unionville
School District Unionville-Chadds Ford
Others
Senior Community No
Tax ID 65-03D-0047
Ownership Fee Simple
Read Less
Want to know what your home might be worth? Contact us for a FREE valuation!

Our team is ready to help you sell your home for the highest possible price ASAP

Bought with Theresa Coyle • BHHS Fox & Roach-Media
GET MORE INFORMATION





