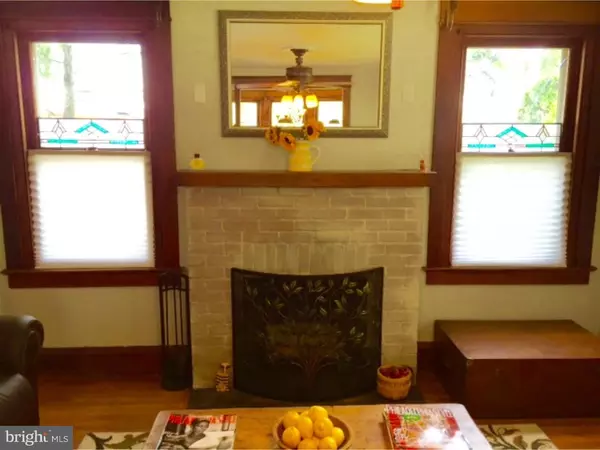$285,000
$299,000
4.7%For more information regarding the value of a property, please contact us for a free consultation.
2 S CEDAR HOLLOW RD Paoli, PA 19301
5 Beds
2 Baths
1,958 SqFt
Key Details
Sold Price $285,000
Property Type Single Family Home
Sub Type Detached
Listing Status Sold
Purchase Type For Sale
Square Footage 1,958 sqft
Price per Sqft $145
Subdivision Cedar Hollow
MLS Listing ID 1003570341
Sold Date 10/28/15
Style Colonial
Bedrooms 5
Full Baths 2
HOA Y/N N
Abv Grd Liv Area 1,958
Originating Board TREND
Year Built 1925
Annual Tax Amount $2,889
Tax Year 2015
Lot Size 8,000 Sqft
Acres 0.18
Property Description
MUST SEE INSIDE! YOU WILL BE AMAZED BY THE SIZE! BEAUTIFUL 5 bedroom/2 full bath spacious cottage style home, features charm and character with all of the modern day amenities, in the award winning GV school district! The refinished oak flooring, handcrafted dark trim and moldings and stained glass windows are just a few of the characteristics that will make you fall in love with this enchanting home. The eat in kitchen will surely please your palette with upgraded cabinets, new stainless steel appliances, granite countertops, and a stunning backsplash. The separate dining room is complete with a large bay window allowing natural light to fill this space. The large living room features a handsome brick fireplace complete with large windows throughout. The 12X12 den is perfect for a home office/computer room, or a bedroom. You will also find a full bath and laundry/mudroom on the first floor. Upstairs you will find 4 large bedrooms and a full bath, along with stairs leading to a finished bonus room. The full basement is walkout and ready to be finished! The brick patio completes the private backyard perfect for bbq's. Detached one car garage. Walk to train and restaurants!
Location
State PA
County Chester
Area Willistown Twp (10354)
Zoning R3
Rooms
Other Rooms Living Room, Dining Room, Primary Bedroom, Bedroom 2, Bedroom 3, Kitchen, Family Room, Bedroom 1, Laundry
Basement Full
Interior
Interior Features Kitchen - Eat-In
Hot Water Electric
Heating Gas, Hot Water
Cooling None
Flooring Wood
Fireplaces Number 1
Fireplaces Type Brick
Equipment Oven - Self Cleaning, Dishwasher, Built-In Microwave
Fireplace Y
Appliance Oven - Self Cleaning, Dishwasher, Built-In Microwave
Heat Source Natural Gas
Laundry Main Floor
Exterior
Garage Spaces 4.0
Water Access N
Roof Type Shingle
Accessibility None
Total Parking Spaces 4
Garage Y
Building
Story 1.5
Sewer Public Sewer
Water Public
Architectural Style Colonial
Level or Stories 1.5
Additional Building Above Grade
New Construction N
Schools
High Schools Great Valley
School District Great Valley
Others
Tax ID 54-01L-0079
Ownership Fee Simple
Read Less
Want to know what your home might be worth? Contact us for a FREE valuation!

Our team is ready to help you sell your home for the highest possible price ASAP

Bought with Patricia C Rowley • BHHS Fox & Roach Wayne-Devon
GET MORE INFORMATION





