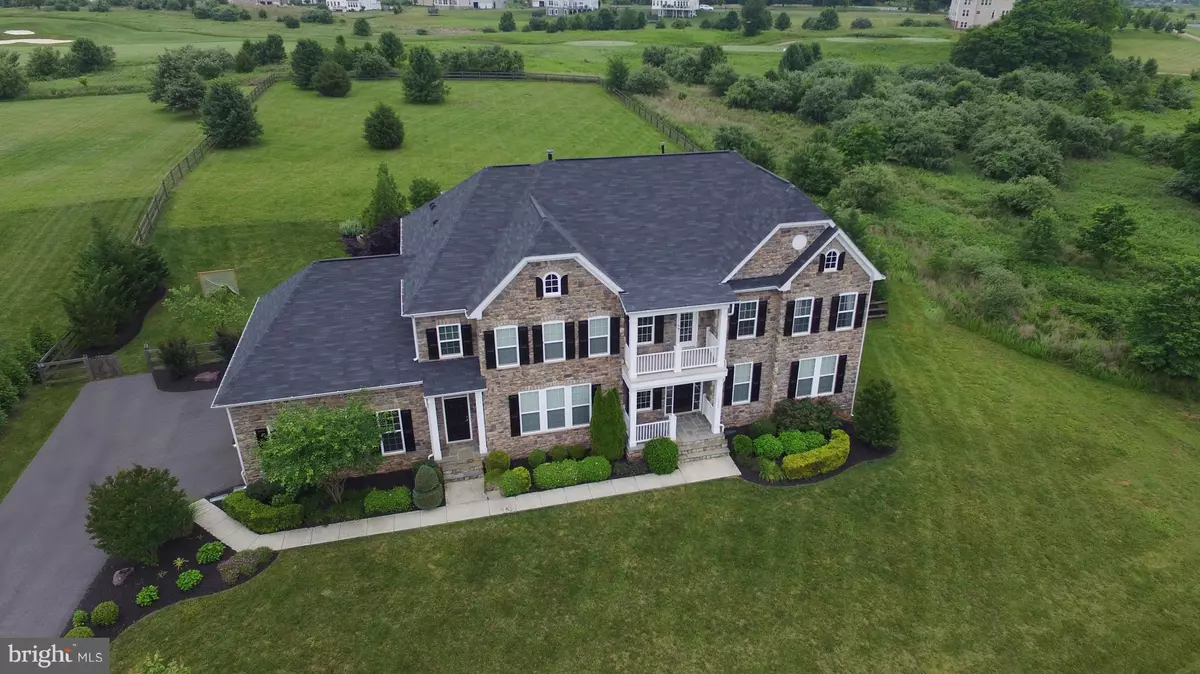$890,000
$899,000
1.0%For more information regarding the value of a property, please contact us for a free consultation.
16545 LEVADE DR Leesburg, VA 20176
6 Beds
7 Baths
7,390 SqFt
Key Details
Sold Price $890,000
Property Type Single Family Home
Sub Type Detached
Listing Status Sold
Purchase Type For Sale
Square Footage 7,390 sqft
Price per Sqft $120
Subdivision Raspberry Falls
MLS Listing ID 1000735843
Sold Date 08/15/17
Style Colonial
Bedrooms 6
Full Baths 5
Half Baths 2
HOA Fees $192/mo
HOA Y/N Y
Abv Grd Liv Area 5,170
Originating Board MRIS
Year Built 2009
Annual Tax Amount $9,030
Tax Year 2016
Lot Size 1.160 Acres
Acres 1.16
Property Description
Gorgeous Van Metre home backing up to the 12th tees of Raspberry Falls Golf Course. Amazing hardwoods throughout. Luxurious Chef's Kitchen you must SEE IN PERSON to believe. Each BDRM is large & the basement provides another kitchen for an au pair/in-law suite. Owners spent additional $100k after original purchase for fencing, backyard entertainment area & MBR updates. 1 yr home warranty!
Location
State VA
County Loudoun
Rooms
Other Rooms Living Room, Dining Room, Master Bedroom, Bedroom 2, Bedroom 3, Bedroom 4, Bedroom 5, Kitchen, Family Room, Library, Sun/Florida Room, In-Law/auPair/Suite, Laundry
Basement Outside Entrance, Sump Pump, Fully Finished, Rear Entrance, Connecting Stairway
Interior
Interior Features Breakfast Area, Butlers Pantry, Family Room Off Kitchen, Kitchen - Gourmet, Kitchen - Island, Dining Area, Upgraded Countertops, Crown Moldings, Master Bath(s), Curved Staircase, Wood Floors, Floor Plan - Open
Hot Water 60+ Gallon Tank
Heating Central, Zoned
Cooling Programmable Thermostat, Zoned, Central A/C
Fireplaces Number 2
Equipment Cooktop, Dryer - Front Loading, ENERGY STAR Clothes Washer, ENERGY STAR Dishwasher, ENERGY STAR Refrigerator, Icemaker, Microwave, Oven - Self Cleaning, Refrigerator, Washer - Front Loading, Water Heater
Fireplace Y
Appliance Cooktop, Dryer - Front Loading, ENERGY STAR Clothes Washer, ENERGY STAR Dishwasher, ENERGY STAR Refrigerator, Icemaker, Microwave, Oven - Self Cleaning, Refrigerator, Washer - Front Loading, Water Heater
Heat Source Bottled Gas/Propane
Exterior
Parking Features Garage Door Opener
Garage Spaces 3.0
Community Features Covenants
Amenities Available Common Grounds, Golf Course, Golf Course Membership Available, Pool - Outdoor, Tennis Courts
Water Access N
Roof Type Asphalt
Accessibility None
Attached Garage 3
Total Parking Spaces 3
Garage Y
Private Pool N
Building
Story 3+
Sewer Public Septic
Water Community, Public
Architectural Style Colonial
Level or Stories 3+
Additional Building Above Grade, Below Grade
Structure Type 9'+ Ceilings
New Construction N
Schools
Elementary Schools Frances Hazel Reid
Middle Schools Smart'S Mill
High Schools Tuscarora
School District Loudoun County Public Schools
Others
HOA Fee Include Management,Pool(s),Reserve Funds,Snow Removal,Trash
Senior Community No
Tax ID 184382408000
Ownership Fee Simple
Security Features Electric Alarm
Special Listing Condition Standard
Read Less
Want to know what your home might be worth? Contact us for a FREE valuation!

Our team is ready to help you sell your home for the highest possible price ASAP

Bought with Eve M Weber • Long & Foster Real Estate, Inc.
GET MORE INFORMATION





