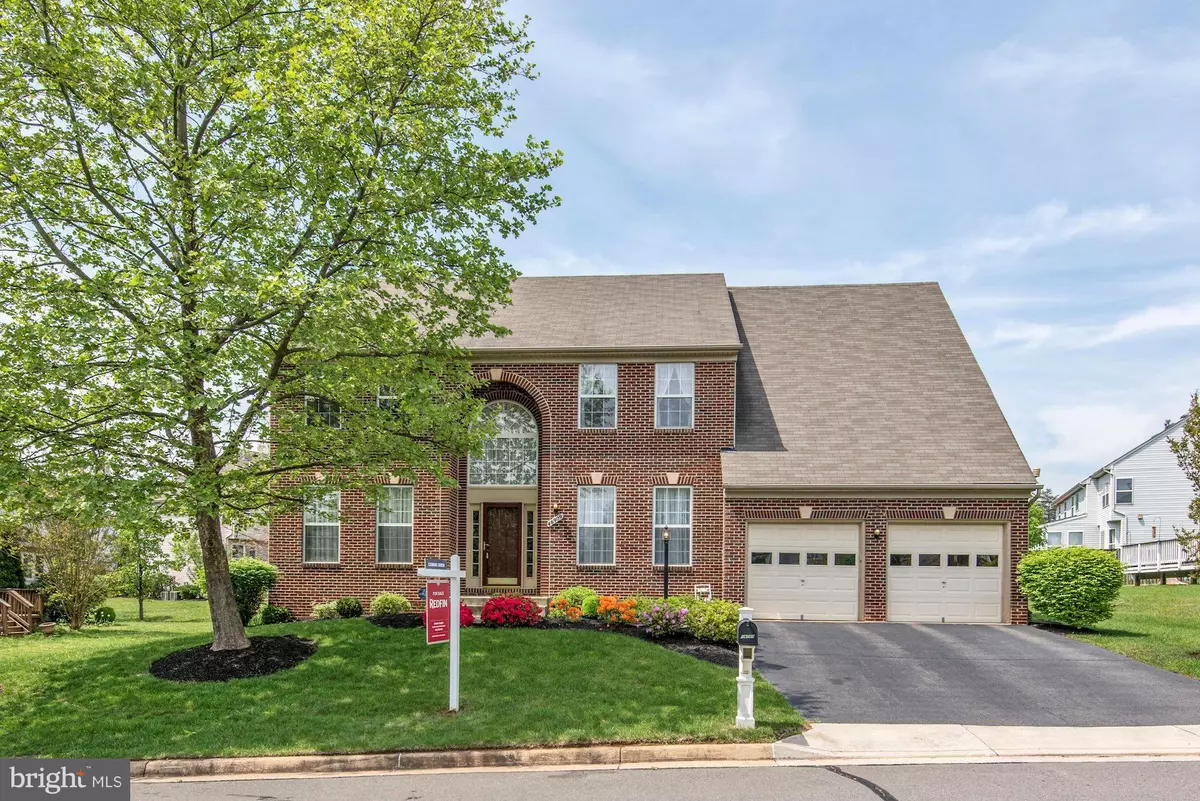$645,000
$655,000
1.5%For more information regarding the value of a property, please contact us for a free consultation.
46909 BACKWATER DR Sterling, VA 20164
4 Beds
4 Baths
4,523 SqFt
Key Details
Sold Price $645,000
Property Type Single Family Home
Sub Type Detached
Listing Status Sold
Purchase Type For Sale
Square Footage 4,523 sqft
Price per Sqft $142
Subdivision Richland Forest
MLS Listing ID 1000729747
Sold Date 06/26/17
Style Colonial
Bedrooms 4
Full Baths 3
Half Baths 1
HOA Fees $82/mo
HOA Y/N Y
Abv Grd Liv Area 3,323
Originating Board MRIS
Year Built 1999
Annual Tax Amount $7,062
Tax Year 2016
Lot Size 10,890 Sqft
Acres 0.25
Property Description
Stunning, Open-floor plan w/ 2 story foyer, HW floors & high ceilings.Custom built pantry cabinets in Mudroom. Sun-drenched main lvl with wall of windows & charming fireplace. Enormous kitchen w/ Island & eat-in area. Custom Mahogany shelves in ML office. Newly carpeted stairs & beds. Huge LL, must see! Desirable location, top notch Loudoun schools. Easy access to Rt 7, 28, shopping & dining!
Location
State VA
County Loudoun
Rooms
Other Rooms Living Room, Dining Room, Primary Bedroom, Bedroom 2, Bedroom 3, Bedroom 4, Kitchen, Family Room, Library, Foyer, Laundry, Mud Room
Basement Connecting Stairway, Rear Entrance, Fully Finished
Interior
Interior Features Kitchen - Island, Kitchen - Table Space, Dining Area, Primary Bath(s), Wood Floors
Hot Water Natural Gas
Heating Forced Air
Cooling Central A/C
Fireplaces Number 1
Equipment Dishwasher, Disposal, Dryer, Icemaker, Refrigerator, Washer, Stove
Fireplace Y
Appliance Dishwasher, Disposal, Dryer, Icemaker, Refrigerator, Washer, Stove
Heat Source Natural Gas
Exterior
Water Access N
Accessibility None
Garage N
Private Pool N
Building
Story 3+
Sewer Public Sewer
Water Public
Architectural Style Colonial
Level or Stories 3+
Additional Building Above Grade, Below Grade
New Construction N
Schools
High Schools Dominion
School District Loudoun County Public Schools
Others
Senior Community No
Tax ID 013282181000
Ownership Fee Simple
Special Listing Condition Standard
Read Less
Want to know what your home might be worth? Contact us for a FREE valuation!

Our team is ready to help you sell your home for the highest possible price ASAP

Bought with Rick K Khosla • Samson Properties

GET MORE INFORMATION





