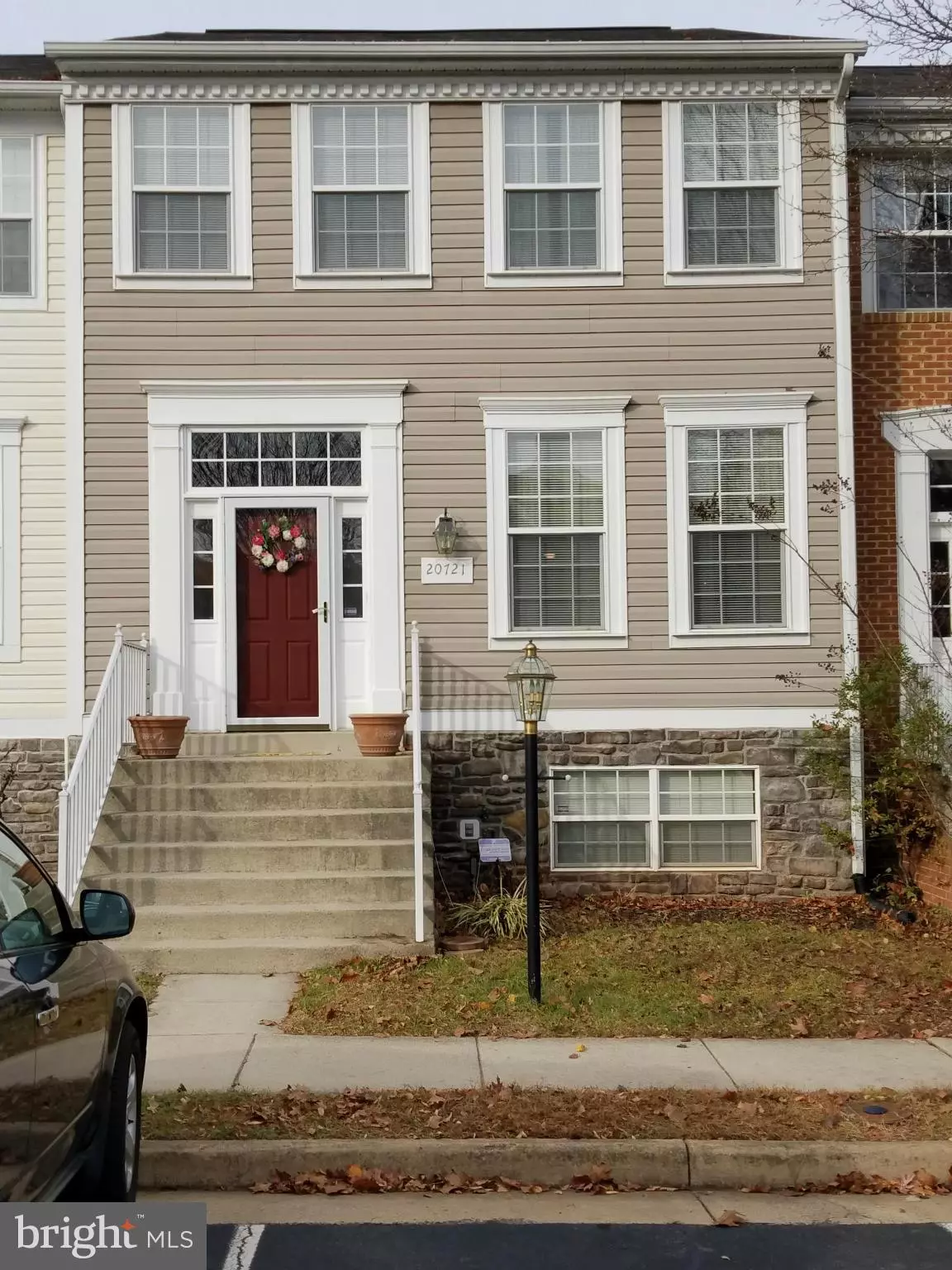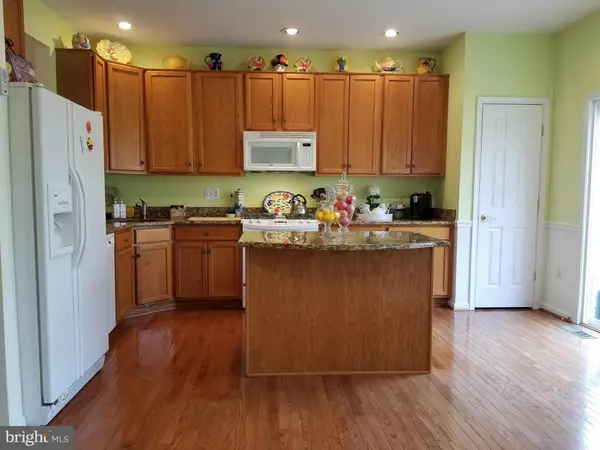$409,000
$405,000
1.0%For more information regarding the value of a property, please contact us for a free consultation.
20721 WATERFALL BRANCH TER Sterling, VA 20165
4 Beds
3 Baths
2,265 SqFt
Key Details
Sold Price $409,000
Property Type Townhouse
Sub Type Interior Row/Townhouse
Listing Status Sold
Purchase Type For Sale
Square Footage 2,265 sqft
Price per Sqft $180
Subdivision Great Falls Chase
MLS Listing ID 1000712327
Sold Date 01/27/17
Style Colonial
Bedrooms 4
Full Baths 3
HOA Fees $98/qua
HOA Y/N Y
Abv Grd Liv Area 1,662
Originating Board MRIS
Year Built 1998
Annual Tax Amount $4,232
Tax Year 2016
Lot Size 1,742 Sqft
Acres 0.04
Property Description
Shows like a Museum! Open House Saturday 12/10 1:00-3:30. Features wide porch, foyer entry, gleaming hardwood floors, granite counters, deck facing woods. Spaces include separate dining room, living room, kitchen w/island, eating space, pantry, sliding doors and adjoining sitting area. Walkout basement has fireplace and Full Bath and bedroom space and newer hot water heater.
Location
State VA
County Loudoun
Rooms
Basement Rear Entrance, Fully Finished, Walkout Level
Interior
Interior Features Breakfast Area, Kitchen - Island, Dining Area, Upgraded Countertops, Primary Bath(s), Window Treatments, Floor Plan - Open
Hot Water Natural Gas
Heating Central
Cooling Central A/C
Fireplaces Number 1
Equipment Washer/Dryer Hookups Only, Dishwasher, Disposal, Microwave, Stove, Water Heater
Fireplace Y
Window Features Screens
Appliance Washer/Dryer Hookups Only, Dishwasher, Disposal, Microwave, Stove, Water Heater
Heat Source Natural Gas
Exterior
Exterior Feature Deck(s), Porch(es)
Water Access N
Roof Type Shingle
Street Surface Paved
Accessibility None
Porch Deck(s), Porch(es)
Garage N
Private Pool N
Building
Story 3+
Sewer Public Septic, Public Sewer
Water Public
Architectural Style Colonial
Level or Stories 3+
Additional Building Above Grade, Below Grade
Structure Type Dry Wall
New Construction N
Schools
Middle Schools Seneca Ridge
High Schools Dominion
School District Loudoun County Public Schools
Others
HOA Fee Include Management,Snow Removal
Senior Community No
Tax ID 006161669000
Ownership Fee Simple
Security Features Main Entrance Lock
Special Listing Condition Standard
Read Less
Want to know what your home might be worth? Contact us for a FREE valuation!

Our team is ready to help you sell your home for the highest possible price ASAP

Bought with Michelle M Clark • Long & Foster Real Estate, Inc.

GET MORE INFORMATION





