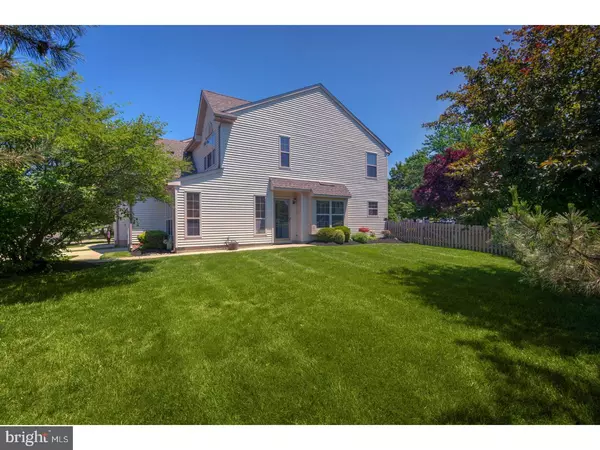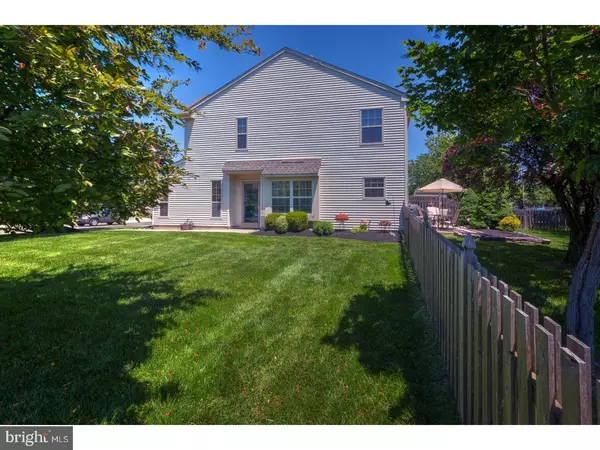$210,000
$204,900
2.5%For more information regarding the value of a property, please contact us for a free consultation.
15 BEECHCROP CT Riverside, NJ 08075
3 Beds
3 Baths
1,516 SqFt
Key Details
Sold Price $210,000
Property Type Townhouse
Sub Type Interior Row/Townhouse
Listing Status Sold
Purchase Type For Sale
Square Footage 1,516 sqft
Price per Sqft $138
Subdivision Summerhill
MLS Listing ID 1001752817
Sold Date 01/12/18
Style Colonial
Bedrooms 3
Full Baths 2
Half Baths 1
HOA Fees $59/qua
HOA Y/N Y
Abv Grd Liv Area 1,516
Originating Board TREND
Year Built 1995
Annual Tax Amount $6,518
Tax Year 2016
Lot Size 0.261 Acres
Acres 0.26
Lot Dimensions 91X125
Property Description
Looking for "Home Sweet Home"? Look no further! Welcome to Summerhill. Beautiful development of varied style homes conveniently located to Philadelphia and Trenton. This beautiful sunlit townhome is one of only 7 corner - end unit townhomes and one of the largest lots in Summerhill with a newer fenced yard. It is a gardeners delight and the extended patio is great for entertaining. This clean, bright, nicely maintained home is just waiting for its new owner. This is the popular center hall style with neutral decorating throughout that includes a formal living room, dining room and custom wood banister. The kitchen is cozy & efficient and most appliances are stainless steel. The family room adjoins the kitchen with sliders to the extended patio. The master bedroom boasts a walk in closet and double vanity in the bath. The laundry room is located upstairs as well. The roof was replaced in 2015. The HVAC system was just replaced in February, 2017. A 1y ear HSA Home Warranty is also included. The Association fee also covers the roof. Close proximity to shopping, restaurants, Rts 130, 295 & the NJ turnpike with access to the PA turnpike.
Location
State NJ
County Burlington
Area Delran Twp (20310)
Zoning RES
Rooms
Other Rooms Living Room, Dining Room, Primary Bedroom, Bedroom 2, Kitchen, Family Room, Bedroom 1, Laundry, Attic
Interior
Interior Features Ceiling Fan(s), Kitchen - Eat-In
Hot Water Natural Gas
Heating Gas, Forced Air
Cooling Central A/C
Flooring Fully Carpeted, Vinyl, Tile/Brick
Equipment Built-In Range, Dishwasher, Refrigerator, Disposal, Built-In Microwave
Fireplace N
Appliance Built-In Range, Dishwasher, Refrigerator, Disposal, Built-In Microwave
Heat Source Natural Gas
Laundry Upper Floor
Exterior
Exterior Feature Patio(s)
Garage Spaces 2.0
Fence Other
Amenities Available Club House, Tot Lots/Playground
Water Access N
Roof Type Shingle
Accessibility None
Porch Patio(s)
Attached Garage 1
Total Parking Spaces 2
Garage Y
Building
Lot Description Corner, Level, Front Yard, Rear Yard, SideYard(s)
Story 2
Sewer Public Sewer
Water Public
Architectural Style Colonial
Level or Stories 2
Additional Building Above Grade
New Construction N
Schools
Elementary Schools Millbridge
Middle Schools Delran
High Schools Delran
School District Delran Township Public Schools
Others
HOA Fee Include Common Area Maintenance,Snow Removal
Senior Community No
Tax ID 10-00118 22-00028
Ownership Fee Simple
Acceptable Financing Conventional, VA, FHA 203(b)
Listing Terms Conventional, VA, FHA 203(b)
Financing Conventional,VA,FHA 203(b)
Read Less
Want to know what your home might be worth? Contact us for a FREE valuation!

Our team is ready to help you sell your home for the highest possible price ASAP

Bought with Priscilla Tansey • Keller Williams Realty - Moorestown

GET MORE INFORMATION





